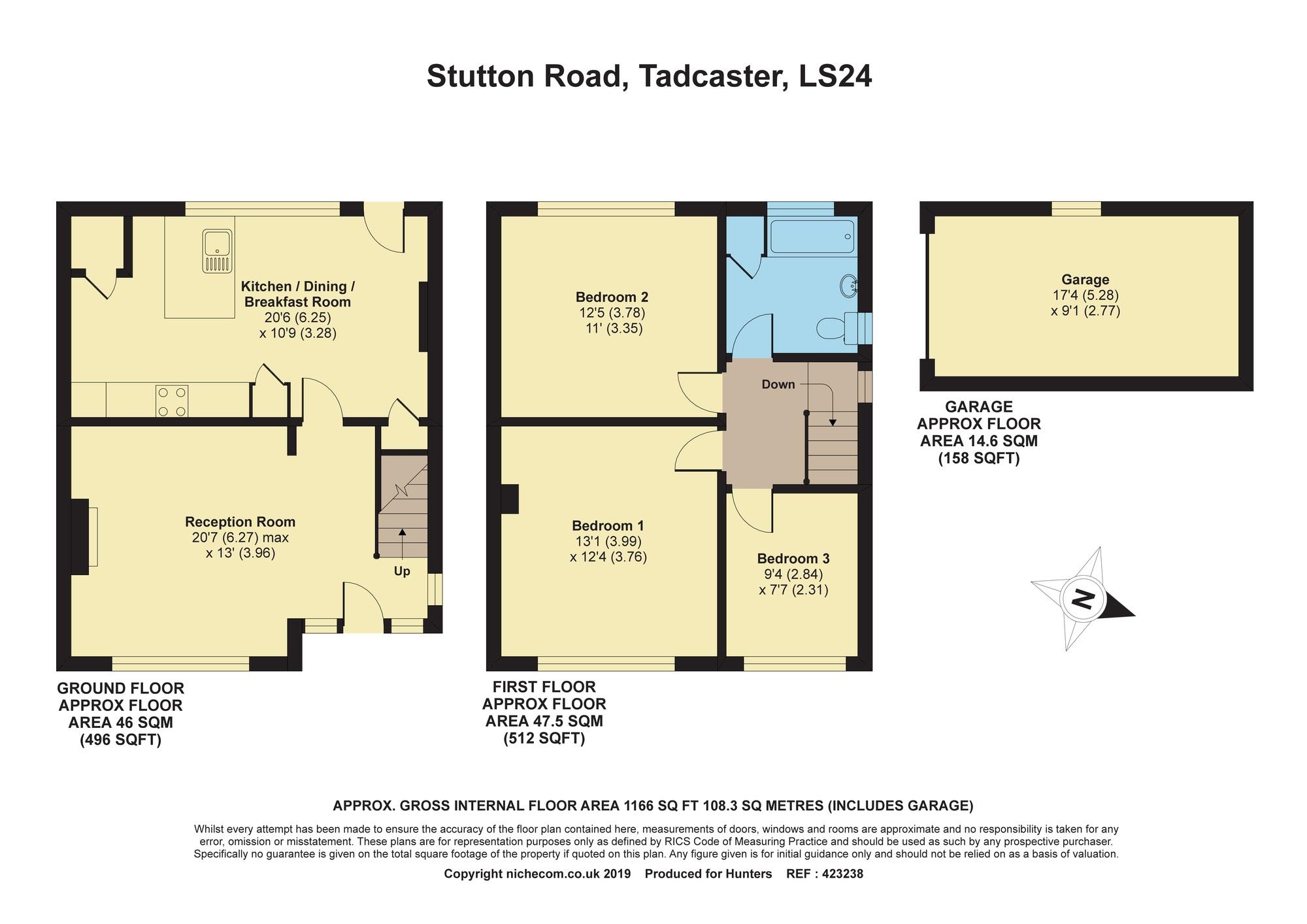3 Bedrooms Semi-detached house for sale in Stutton Road, Tadcaster LS24 | £ 238,000
Overview
| Price: | £ 238,000 |
|---|---|
| Contract type: | For Sale |
| Type: | Semi-detached house |
| County: | North Yorkshire |
| Town: | Tadcaster |
| Postcode: | LS24 |
| Address: | Stutton Road, Tadcaster LS24 |
| Bathrooms: | 0 |
| Bedrooms: | 3 |
Property Description
An attractive semi detached property with a random stone exterior is located on the very popular Stutton Road in Tadcaster, there are amenities close by including a convenience store and bus stop.
The property offers scope for some modernisation and development and would be ideal for those who want to put their own stamp on to this delightful home.
The entrance to the property leads into a 20ft lounge fitted with a gas lit fire, the kitchen has a range of units and under the stair’s storage. In the dining side sits a gas fire. To the first floor is three bedrooms and the house bathroom.
Externally there is a shared driveway which leads up to the garage. The rear garden has a stone wall boundary and is paved perfect for summer evenings.
Location
Tadcaster is a delightful market town surrounded by beautiful North Yorkshire countryside. With a fantastic array of cosy pubs including the oldest brewery in Yorkshire. The property is situated within this most popular and extremely well served market town, which provides an excellent range of amenities and facilities to include shops, primary and secondary schools, sports and health facilities. The property is conveniently situated for access to Leeds and York City centres, with the nearby A64 and A1/M1 link roads providing swift and easy commuting throughout the Yorkshire region.
Directions
Leave Wetherby heading South along the A1 and take the exit signposted Boston Spa. Proceed through the village and continue into Tadcaster taking the third turning right just after the brewery onto Station Road. Proceed along and turn left at the T junction heading towards Tadcaster. Take the turning right onto Stutton Road where the property is situated on the left hand side.
Accommodation
lounge
6.27m (20' 7") x 3.96m (13' 0")
A external door to the front.A gas lit fireplace with windows to the front and side aspect. Radiator.
Kitchen/ diner
6.25m (20' 6") x 3.28m (10' 9")
Fitted with a range of wall and base units there is space for a washer. A stainless sink units with mixer tap. A fireplace with tiled insert and hearth, gas fire. Under the stairs cupboard/ pantry house the Vaillant combi boiler. Window and external door to the rear aspect.
First floor landing
Access to the roof. Internal doors to the bedrooms and house bathroom. Window to the side aspect.
Bedroom one
3.99m (13' 1") x 3.76m (12' 4")
Fitted wardrobes. Window to the front aspect. Radiator.
Bedroom two
3.78m (12' 5") x 3.35m (11' 0")
Window to the rear aspect. Radiator.
Bedroom three
2.84m (9' 4") x 2.31m (7' 7")
Window to the front aspect. Radiator
house bathroom
Bath with tiled insert. Low level WC. Tiled walls. Radiator to the side and rear aspect. Radiator
front garden
Stone wall to the front with a lawned area and boarders. A tarmac shared driveway to the side leads up to the garage.
Rear garden
Fence boundaries with stone walls. Boarders and paved patio
garage
Up and over doors with lights and power.
Property Location
Similar Properties
Semi-detached house For Sale Tadcaster Semi-detached house For Sale LS24 Tadcaster new homes for sale LS24 new homes for sale Flats for sale Tadcaster Flats To Rent Tadcaster Flats for sale LS24 Flats to Rent LS24 Tadcaster estate agents LS24 estate agents



.png)











