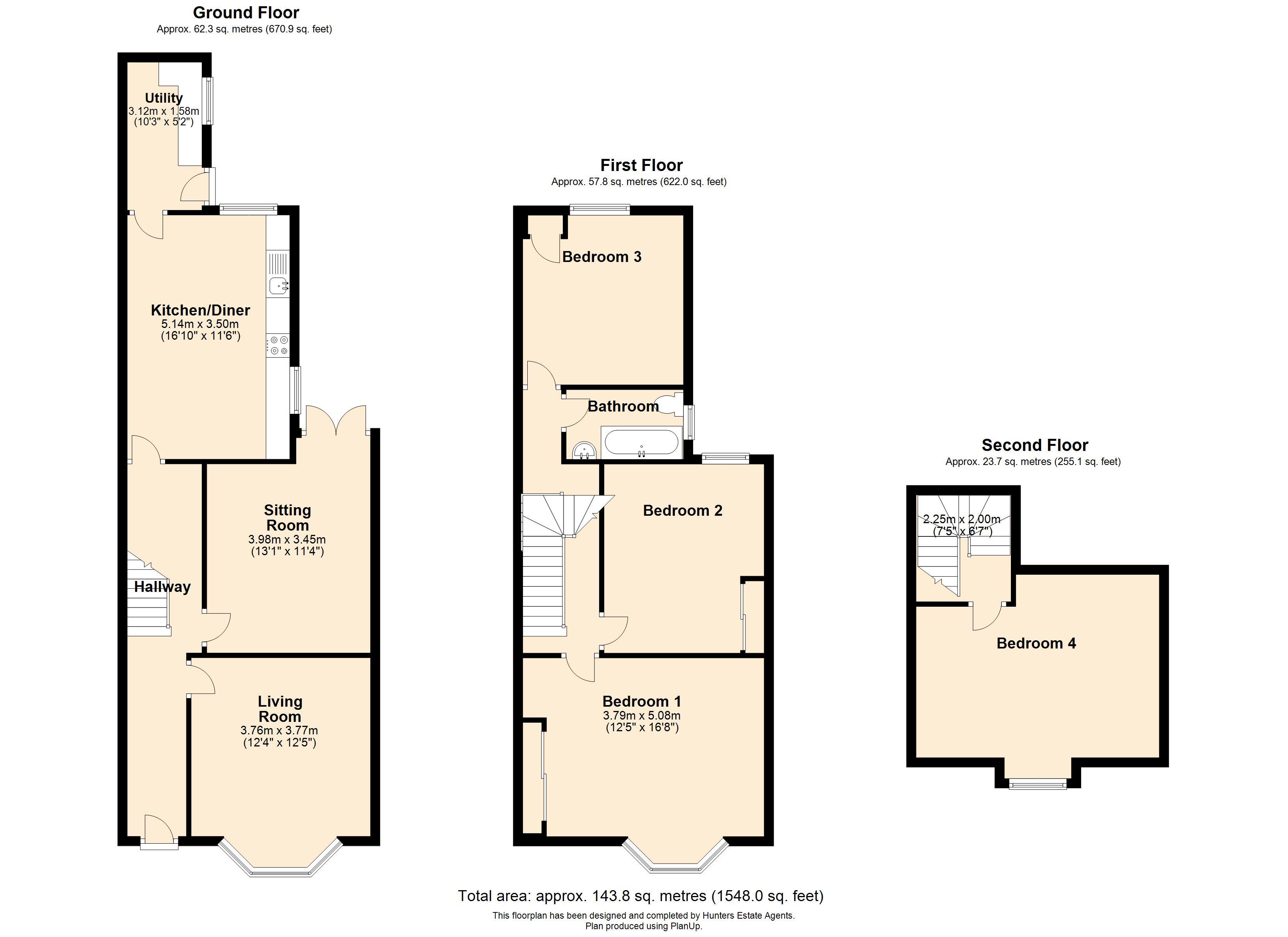4 Bedrooms Semi-detached house for sale in Sudworth Road, Wallasey CH45 | £ 180,000
Overview
| Price: | £ 180,000 |
|---|---|
| Contract type: | For Sale |
| Type: | Semi-detached house |
| County: | Merseyside |
| Town: | Wallasey |
| Postcode: | CH45 |
| Address: | Sudworth Road, Wallasey CH45 |
| Bathrooms: | 0 |
| Bedrooms: | 4 |
Property Description
A spacious semi detached family house in a sought after and well regarded location just off Mount Road. Add a little cosmetic improvement and you have all the makings of a superb family home. The well planned accommodation briefly consists of the hallway, living room, sitting room, kitchen diner and utility room to the ground floor. Three double bedrooms and the bathroom can be found on the first floor and the fourth double bedroom on the second floor. The property boasts double glazing and gas central heating and has gardens front and rear and the added benefit of a garage. Well located for the services and amenities that are now available in New Brighton and within the catchment of respected schooling at primary and senior level. Good transport links are conveniently located and these include bus and rail services to Liverpool and the mid Wirral M53 motorway is just a short drive away. Viewing is recommended to fully appreciate. EPC rating tbc.
Hallway
Gas central heating radiator, meter cupboard and panel door to:
Living room
4.39m (14' 5") x 3.77m (12' 4")
Double glazed window to the front aspect, gas central heating radiator, picture rail, modern living flame gas fire and stainless steel sockets and switches.
Sitting room
4.54m (14' 11") x 3.37m (11' 1")
Double glazed double opening doors to the rear, gas central heating radiator and picture rail.
Kitchen
5.14m (16' 10") x 3.50m (11' 6")
Double glazed window to the rear aspect, range of wall and base units fitted with stainless steel handles and contrasting work surfaces, stainless steel single bowl sink and drainer with mixer tap over, cooker point, space for american style fridge/freezer, tiled floor, recessed spotlights in ceiling and door to:
Utility room
Double glazed window to the side aspect, same units and work surfaces to that of the kitchen, space and plumbing for washing machine, space for tumble dryer, tiled floor and double glazed external door to the rear garden.
Landing
Stairs to first floor landing with panel doors off to:
Bedroom one
4.35m (14' 3") x 3.79m (12' 5")
Double glazed bay window to the front aspect of the property, gas central heating radiator, picture rail, fitted wardrobes,
bedroom two
3.87m (12' 8") x 3.37m (11' 1")
Double glazed window to the rear aspect, gas central heating radiator, fitted wardrobes and picture rail.
Bedroom three
3.47m (11' 5") x 3.54m (11' 7")
Double glazed window to the rear, gas central heating radiator, picture rail and cupboard housing the boiler.
Bathrroom
2.44m (8' 0") x 1.46m (4' 9")
Double glazed window to the side aspect, plumbing for radiator, jacuzzi spa bath with shower over, pedestal wash basin, close coupled wc, fully tiled walls and tiled floor.
Landing
bedroom four
3.84m (12' 7") x 5.14m (16' 10")
Double glazed window to the front aspect with far reaching views of Liverpool and the Welsh mountains. Gas central heating radiator.
Garden
Generous rear garden with outside wc. Garage with Light and power,
Property Location
Similar Properties
Semi-detached house For Sale Wallasey Semi-detached house For Sale CH45 Wallasey new homes for sale CH45 new homes for sale Flats for sale Wallasey Flats To Rent Wallasey Flats for sale CH45 Flats to Rent CH45 Wallasey estate agents CH45 estate agents



.png)











