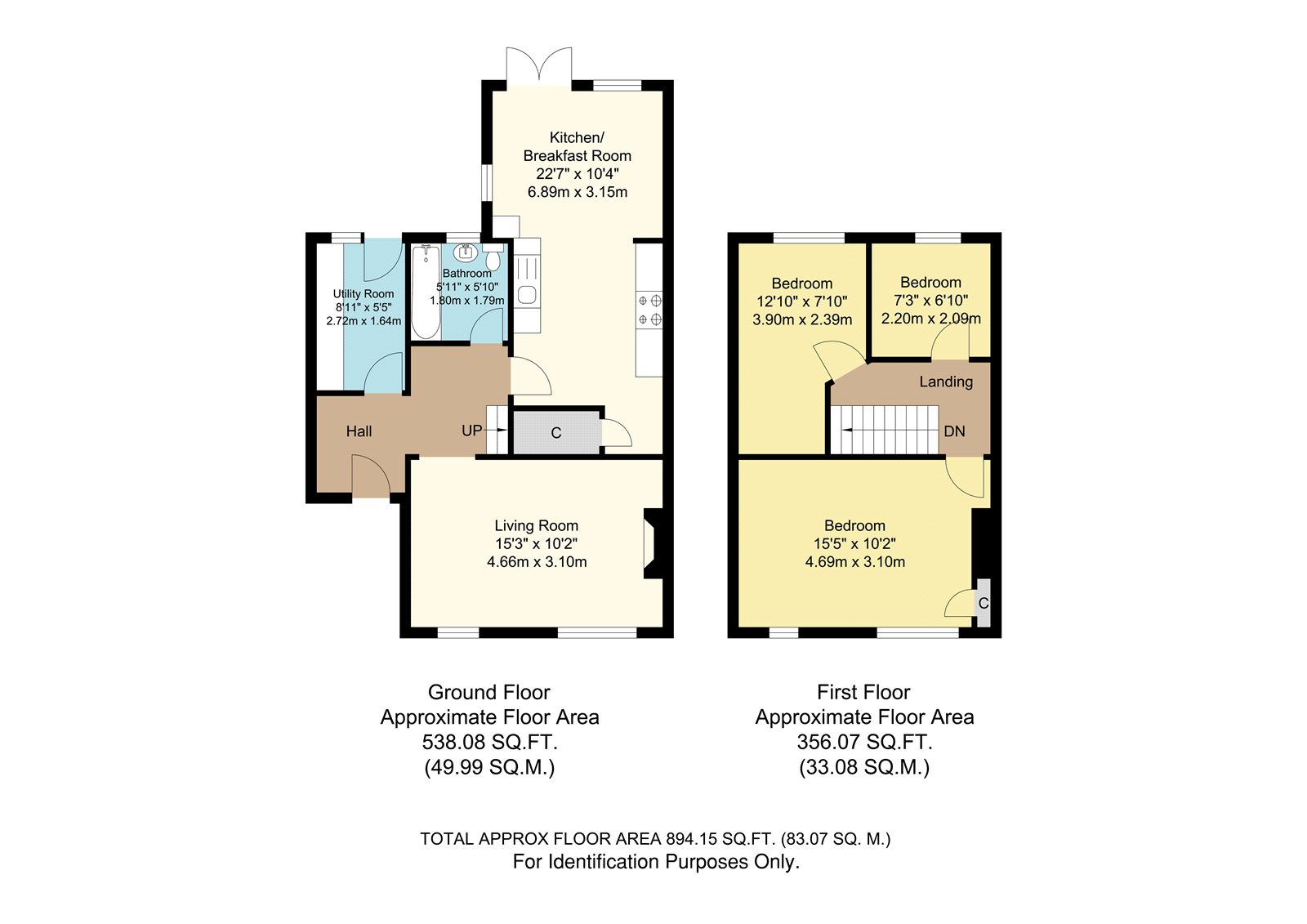3 Bedrooms Semi-detached house for sale in Suffolk Road, Gravesend, Kent DA12 | £ 270,000
Overview
| Price: | £ 270,000 |
|---|---|
| Contract type: | For Sale |
| Type: | Semi-detached house |
| County: | Kent |
| Town: | Gravesend |
| Postcode: | DA12 |
| Address: | Suffolk Road, Gravesend, Kent DA12 |
| Bathrooms: | 1 |
| Bedrooms: | 3 |
Property Description
Situated within walking distance of town centre and train station. This three bedroom extended semi-detached residence offering spacious accommodation throughout. Internally the accommodation consists of on the ground floor a lounge with space for log burner, extended fitted kitchen/dining area with separate utility room and family bathroom. Upstairs has three bedrooms. Situated within walking distance of local amenities including local shops, Gravesend grammar school for boys and St John’s catholic school. Call now to view.
Exterior
Rear Garden: Patio area. Laid to lawn area.
Note: The vendor has advised that the property has been re-rendered with new guttering, facias and soffits.
Key Terms
Gravesend is sought-after by families looking for high-calibre education. As well as a number of private schools, including Gads Hill, Bronte and Cobham Hall, there is the duo of well-respected grammar schools – Gravesend Grammar for Boys and Gravesend Grammar for Girls. The choice of primary schools is extensive and further education is provided in the shape of Northwest Kent College, The University of Greenwich and Mid. Kent College. With families flocking to Gravesend for excellent education, the town has some great facilities to match, including:- Cascades Leisure Centre and the Cygnets Leisure Centre ¡V both for swimming, gym, classes and fitness training
Numerous clubs and team sports throughout Gravesend, including Ebbsfleet United Football Club, Gravesend Rugby Club and Gravesend Golf Centre.
Entrance Hall:
Triple glazed door. Single radiator. Coved ceiling. Carpet.
Lounge: (15' 3" x 10' 2" (4.65m x 3.1m))
Triple glazed window to front. Log burner to remain. Coved ceiling. Double radiator. Carpet.
Kitchen/Breakfast Room: (22' 7" x 10' 4" (6.88m x 3.15m))
Triple glazed door to rear leading to garden. Double glazed window to rear and side. Wall and base units with roll top work surface over. Sink and drainer unit with mixer tap. Space for appliances. Wall mounted combination boiler. Tiled walls. Single radiator. Coved ceiling.
Utility Room: (8' 11" x 5' 6" (2.72m x 1.68m))
Triple glazed window and door to rear leading to garden. Wall and base units with work surface over. Space for appliances. Coved ceiling. Single radiator. Access to:-
Gf Bathroom: (5' 11" x 5' 10" (1.8m x 1.78m))
Triple glazed frosted window to rear. Suite comprising panelled bath with mixer tap. Wash hand basin with mixer tap. Low level w.C. Vinyl flooring. Fully tiled walls. Wall mounted towel rail. Coved ceiling.
Landing: (9' 10" x 5' 7" (3m x 1.7m))
Carpet. Coved ceiling. Doors to:-
Bedroom 1: (15' 5" x 10' 2" (4.7m x 3.1m))
Triple glazed window to front. Coved ceiling. Wood flooring. Single radiator. Built-in storage cupboard.
Bedroom 2: (12' 10" x 7' 10" (3.9m x 2.4m))
Triple glazed window to rear. Coved ceiling. Single radiator. Carpet. Loft access.
Bedroom 3: (7' 3" x 6' 10" (2.2m x 2.08m))
Triple glazed window to rear. Coved ceiling. Single radiator. Carpet.
Property Location
Similar Properties
Semi-detached house For Sale Gravesend Semi-detached house For Sale DA12 Gravesend new homes for sale DA12 new homes for sale Flats for sale Gravesend Flats To Rent Gravesend Flats for sale DA12 Flats to Rent DA12 Gravesend estate agents DA12 estate agents



.png)







