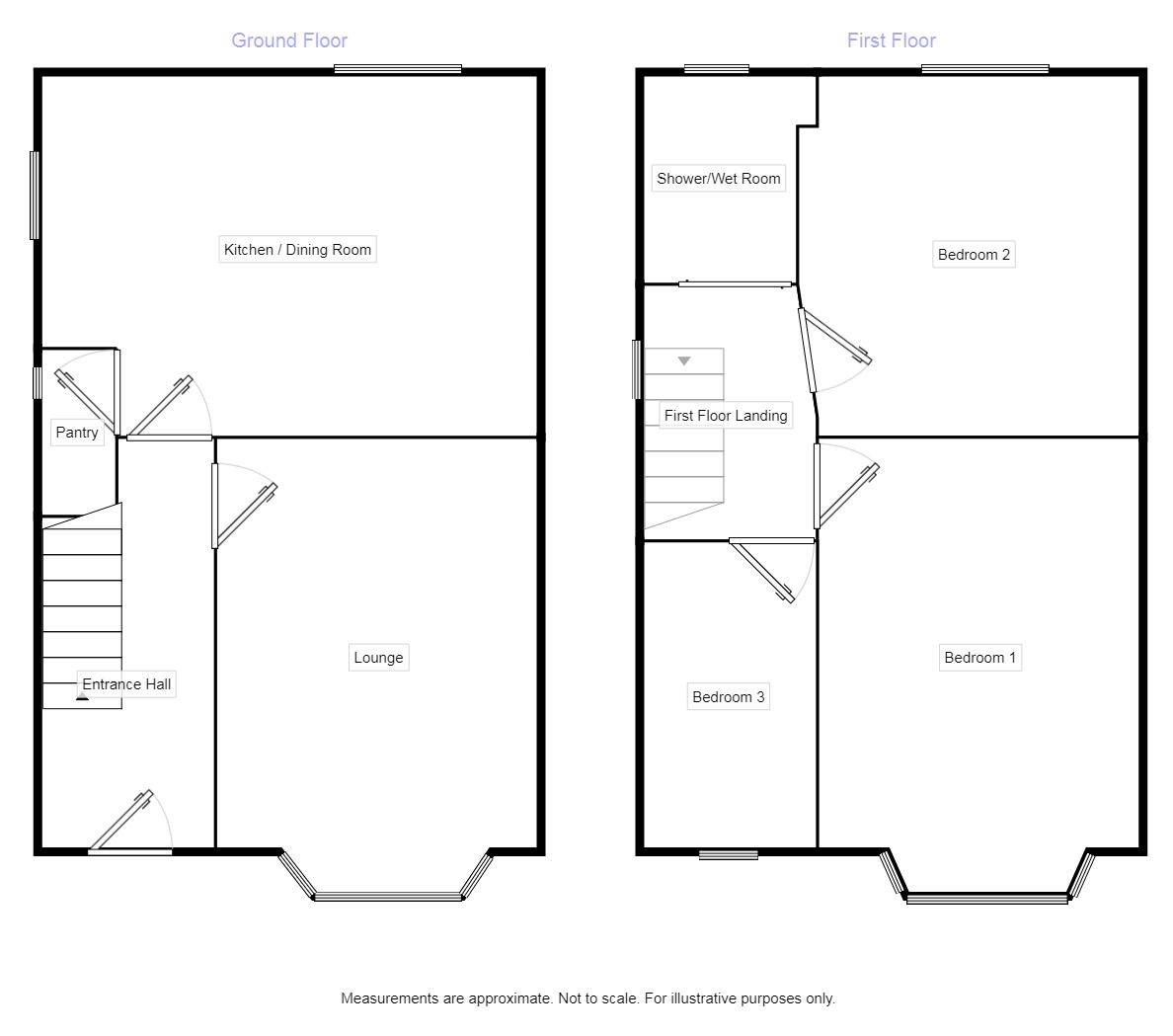3 Bedrooms Semi-detached house for sale in Summer Lane, Wombwell, Barnsley S73 | £ 130,000
Overview
| Price: | £ 130,000 |
|---|---|
| Contract type: | For Sale |
| Type: | Semi-detached house |
| County: | South Yorkshire |
| Town: | Barnsley |
| Postcode: | S73 |
| Address: | Summer Lane, Wombwell, Barnsley S73 |
| Bathrooms: | 1 |
| Bedrooms: | 3 |
Property Description
A superb twin bay semi-detached family home on A generous plot
This spacious traditional property has masses of potential and enjoys a much sought after position on Summer Lane Wombwell. The property is offered with no chain involved and offers scope for some updating, whilst already benefiting from double glazing and a gas heating system from a modern boiler
The property has good size gardens, a driveway provides off road parking and internally the property offers an entrance hallway, bay fronted lounge, kitchen/diner with door to the garden, and to the first floor are three bedrooms and a shower room
Viewing is essential to appreciate all that is on offer in this well located home. EPC Rating - D
Overview
This spacious traditional property has masses of potential and enjoys a much sought after position on Summer Lane Wombwell. The property is offered with no chain involved and offers scope for some updating, whilst already benefiting from double glazing and a gas heating system from a modern boiler
The property has good size gardens, a driveway provides off road parking and internally the property offers an entrance hallway, bay fronted lounge, kitchen/diner with door to the garden, and to the first floor are three bedrooms and a shower room
Viewing is essential to appreciate all that is on offer in this well located home.
Entrance Hall
A double glazed entrance door gives access to the hallway which has a spindled staircase and a radiator
Lounge (4.49m x 3.30m)
A front facing lounge featuring a walk-in bag window with double glazing, a radiator, coving to the ceiling and a decorative fireplace to the chimney breast.
Kitchen / Dining Room (3.72m x 5.06m)
A spacious room spanning the rear of the property and having a double glazed door to the garden and two double glazed windows. There is a useful store pantry, a range of fitted wood fronted kitchen units, plumbing for a washing machine, and an electric oven point. The room has a radiator and provides ample dining space.
First Floor Landing
The landing has a side facing double glazed window and there is an access pane to the loft space.
Shower / Wet Room
Handy for those with mobility issues or relatively easy to re instate as a bathroom, having a mains plumbed thermostatic shower, wash basin and WC. The room has a radiator, extractor and a rear facing double glazed window.
Bedroom 1 (4.36m x 3.09m)
A front facing double room with a bay window and a radiator.
Bedroom 2 (3.14m (to chimney) x 3.73m)
A rear facing double room with a double glazed window, radiator, boiler cupboard and additional built in storage space.
Bedroom 3 (2.48m x 1.89m)
A single front bedroom with a double glazed window and a radiator.
Outside
The property has a lawned front garden and has boundary hedging giving a degree of privacy. Double gates give access to a driveway which provides off road parking and access to the rear garden where there is a block paved patio area, timber decking, and a good amount of lawned garden. There are two timber built store sheds and an attached brick built garden store.
Important note to purchasers:
We endeavour to make our sales particulars accurate and reliable, however, they do not constitute or form part of an offer or any contract and none is to be relied upon as statements of representation or fact. Any services, systems and appliances listed in this specification have not been tested by us and no guarantee as to their operating ability or efficiency is given. All measurements have been taken as a guide to prospective buyers only, and are not precise. Please be advised that some of the particulars may be awaiting vendor approval. If you require clarification or further information on any points, please contact us, especially if you are traveling some distance to view. Fixtures and fittings other than those mentioned are to be agreed with the seller.
/3
Property Location
Similar Properties
Semi-detached house For Sale Barnsley Semi-detached house For Sale S73 Barnsley new homes for sale S73 new homes for sale Flats for sale Barnsley Flats To Rent Barnsley Flats for sale S73 Flats to Rent S73 Barnsley estate agents S73 estate agents



.png)











