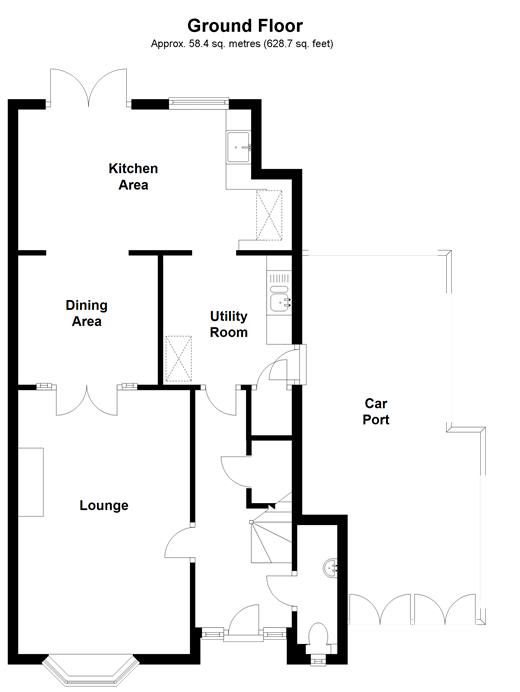5 Bedrooms Semi-detached house for sale in Summerdale, Billericay, Essex CM12 | £ 449,500
Overview
| Price: | £ 449,500 |
|---|---|
| Contract type: | For Sale |
| Type: | Semi-detached house |
| County: | Essex |
| Town: | Billericay |
| Postcode: | CM12 |
| Address: | Summerdale, Billericay, Essex CM12 |
| Bathrooms: | 3 |
| Bedrooms: | 5 |
Property Description
Purchasing this property with A lifetime lease
This property is offered at a reduced price for people aged over 60 through Homewise´s Home for Life Plan. Through the Home for Life Plan, anyone aged over sixty can purchase a lifetime lease on this property which discounts the price from its full market value. The size of the discount you are entitled to depends on your age, personal circumstances and property criteria and could be anywhere between 8.5% and 59% from the property´s full market value. The above price is for guidance only. It is based on our average discount and would be the estimated price payable by a 69-year-old single male. As such, the price you would pay could be higher or lower than this figure.
For more information or a personalised quote, just give us a call. Alternatively, if you are under 60 or would like to purchase this property without a Home for Life Plan at its full market price of £680,000, please contact Douglas Allen.
Property description
Summerdale has to be one of Billericay's most popular turnings and is within extremely convenient access of outstanding primary and secondary schools. It will be difficult to find a property closer to town that is still in a peaceful private turning.
This house is a true one off and has the sort of accommodation that you would normally expect in a more expensive detached property. Split over three levels there are some wonderful features that can only be appreciated by viewing.
The main bedroom enjoys an en-suite shower room and has an adjoining dressing room with a vaulted roof and french style doors that open onto a Juliet balcony, here great views to the garden can be enjoyed.
There is a shower room on the second floor that services two good sized bedrooms and this level of the home even offers scope to utilise one of the bedrooms as a sitting room, so a member of the family could have some independent space and enjoy their own sitting room, lounge and shower room.
The kitchen looks out onto a courtyard patio and the lawn area to the rear of the garden is extremely private and secluded. From here you can look back at your wonderful home and admire its character.
The integral car port provides space for at least two vehicles, while off-street parking to the front ensures your parking needs are well catered for.
What the Owner says:
The property has been in the family since the early 1960's and we have made many improvements including the side extension and loft conversion.
It is a really peaceful turning and whilst relaxing in the garden it's like being in the middle of the countryside.
Being such a short stroll away from the High Street and station it is incredibly convenient.
Four generations of our family have lived here and it has been a wonderful place to live and grow and we just know that whoever buys the property will be extremely happy here.
Room sizes:
- Entrance Hallway
- Ground Floor Cloakroom
- Lounge 16'8 x 11'2 (5.08m x 3.41m)
- Dining Area 8'7 x 8'7 (2.62m x 2.62m)
- Kitchen Area 15'2 x 9'2 (4.63m x 2.80m)
- Utility Room
- Landing
- Study Area 8'5 x 8'5 (2.57m x 2.57m)
- Bedroom 1 14'0 x 8'8 (4.27m x 2.64m)
- En-Suite Shower Room
- Dressing Room 9'5 x 9'5 (2.87m x 2.87m)
- Bedroom 2 12'9 x 11'2 (3.89m x 3.41m)
- Bedroom 3 14'0 x 8'6 (4.27m x 2.59m)
- Family Bathroom
- Landing
- Bedroom 4 14'9 x 12'0 (4.50m x 3.66m)
- Bedroom 5 13'2 x 12'9 (4.02m x 3.89m)
- Shower Room
- Outside
- Front Garden
- Integral Car Port
- Off-Street Parking
- Rear Garden
The information provided about this property does not constitute or form part of an offer or contract, nor may be it be regarded as representations. All interested parties must verify accuracy and your solicitor must verify tenure/lease information, fixtures & fittings and, where the property has been extended/converted, planning/building regulation consents. All dimensions are approximate and quoted for guidance only as are floor plans which are not to scale and their accuracy cannot be confirmed. Reference to appliances and/or services does not imply that they are necessarily in working order or fit for the purpose. Suitable as a retirement home.
Property Location
Similar Properties
Semi-detached house For Sale Billericay Semi-detached house For Sale CM12 Billericay new homes for sale CM12 new homes for sale Flats for sale Billericay Flats To Rent Billericay Flats for sale CM12 Flats to Rent CM12 Billericay estate agents CM12 estate agents



.png)











