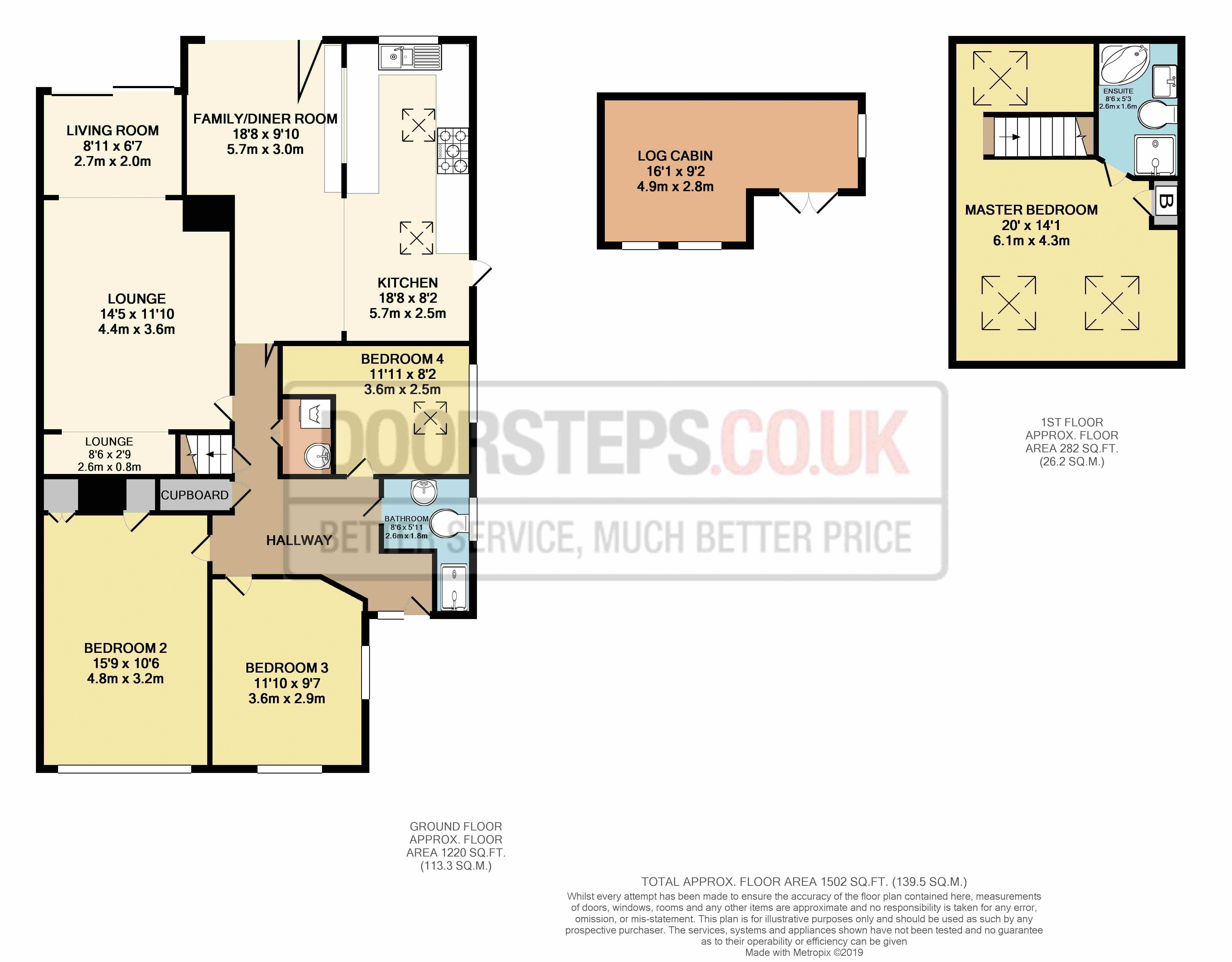4 Bedrooms Semi-detached house for sale in Summerfield Avenue, Whitstable CT5 | £ 499,000
Overview
| Price: | £ 499,000 |
|---|---|
| Contract type: | For Sale |
| Type: | Semi-detached house |
| County: | Kent |
| Town: | Whitstable |
| Postcode: | CT5 |
| Address: | Summerfield Avenue, Whitstable CT5 |
| Bathrooms: | 2 |
| Bedrooms: | 4 |
Property Description
Don't miss your chance to see this spacious, modern and very well presented four-bedroom family home, just 15 minutes from the sea and town centre.
The current owners have extended this home to its maximum potential creating an amazing open space ideal for parties and family gatherings.
With a large and secluded south-facing garden, the home features bi-fold doors from the dining room and skylights, air filtering system to reduce condensation, gas central heating, wood-burning stove fire, underfloor heating in the kitchen and fully-owned solar panels.
All the windows and doors are double-glazed. Engineered wood flooring is laid throughout the property unless stated otherwise.
Front garden
The front drive has parking for 3 vehicles, lawn bordered by shrubs and hedges and low-level brick wall, access to rear via full-height wooden gate.
Hallway
Part-glazed composite front door with double-height window adjacent, thermostat, storage area with shelving, designer radiator, recessed lighting, utility area (including laminated worktop, shelving, sink and plumbing for washing machine).
Family diner
Bi-fold doors to hall, tri-fold door to garden, open plan to kitchen, solid oak breakfast bar/serving hatch to kitchen, space for sofas and dining table for 8 or family celebrations, telephone and television sockets, radiator, dimmer-controlled pendant light fittings.
Kitchen
Open plan to family diner, frosted glass UPVC door to garden, window to rear aspect, 2 skylights, solid wood worktops to three walls, range of base units/cupboards/drawers to three walls, Rangemaster gas hob with extract hood and double electric oven, integrated dishwasher, space for fridge/freezer, 1.5 acrylic sink with goose-neck mixer tap, tiled splashbacks, recessed lighting, underfloor tiled heating.
Lounge
Patio doors to garden, light and airy due to 2 Velux windows and circular skylight, space for several sofas and other furniture, open space under staircase, cast-iron wood-burning stove with slate hearth, upright radiator, smooth plastered ceiling, dimmer-controlled recessed lighting, pendant light fitting, carpet.
Bedroom 2
Space for super-king size bed and further furniture, casement window with curtain pole and drapes to front aspect, 2 built-in wardrobes, telephone socket, radiator, coving, textured ceiling, pendant light fitting.
Bedroom 3
Space for a double bed and further furniture, double-aspect windows to the front and side, radiator, coving, smooth plastered ceiling, pendant light fitting.
Bedroom 4
Space for single bed and further furniture, skylight, casement window over to side aspect, open storage area with hanging rail and shelves, pendant light fitting, carpeted.
Bathroom
Opaque top-opening window to side aspect, modern bathroom suite of walk-in shower cubicle with glass doors and plumbed-in shower, square sink with mixer tap and storage drawers below and tiled behind, low-level dual flush toilet, heated towel rail, electric demister mirror with razor socket and vanity light, plastered walls, recessed lighting, lino floor.
Stairs to first floor
Enclosed staircase behind door from hallway, carpeted, leading directly into master bedroom with open wooden balustrade.
Master bedroom
Ample space for King-size bed and further furniture such as desks etc and can be used in a variety of ways, 3 Velux windows, two radiators, cupboard housing boiler, spot lights, carpeted.
En-suite
Velux window, walk-in shower cubicle with plumbed-in shower, corner bath with mixer tap, wall-mounted sink with mixer tap and drawer under, heated towel rail, low-level dual-flush toilet, electric demister mirror, tiled behind bath and shower, plastered walls, lino floor.
Garden
Approximately 34 metres long, access from lounge, kitchen and dining area, access via full-height wooden gate to side aspect, patio area, lawn bordered by flower beds, mature trees and shrubs, flagstone paved path leading to rear of garden, wooden storage shed, external water tap, wood store.
Log cabin
Currently used as a garden office, recently fully insulated, open storm canopy, approximately 5 metres x 3 metres, double quarter-paned doors to front aspect onto garden, three further windows to front and side, electrical power supply.
Located in a very popular family-orientated area, the town centre and sea-front is only 15 minutes’ walk away with a selection of convenience stores even closer. Most major supermarkets can be found in the area, with Sainsbury’s just a 3 minutes’ drive.
Whitstable train station is a 5 minute walk making a convenient location for commuting to London.
The popular seaside town of Whitstable is situated on the stunning North Kent coast, 7 miles north of the historical city of Canterbury and less than 60 miles from central London. With its quaint alley ways, colourful high street and peaceful shingle beaches this town has a lot to offer both residents and holiday makers.
Famous for its working harbour and oysters; which have been collected in the area since Roman times and celebrated at the annual July Whitstable Oyster Festival. For entertainment there are excellent water sport facilities, plenty of art galleries, and a wealth of independently run restaurants, boutiques and cafes to enjoy along the vibrant high street
Property Location
Similar Properties
Semi-detached house For Sale Whitstable Semi-detached house For Sale CT5 Whitstable new homes for sale CT5 new homes for sale Flats for sale Whitstable Flats To Rent Whitstable Flats for sale CT5 Flats to Rent CT5 Whitstable estate agents CT5 estate agents



.png)








