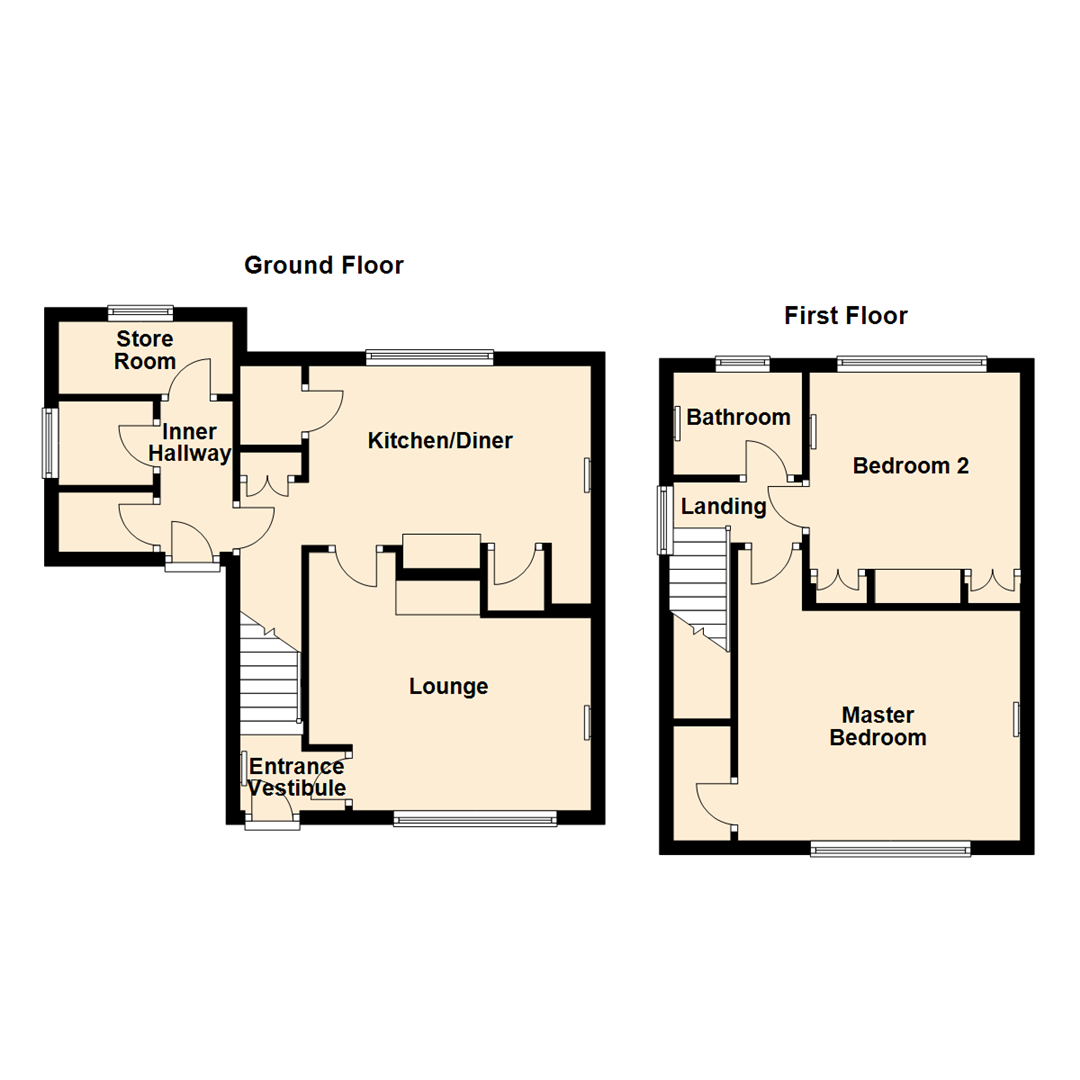2 Bedrooms Semi-detached house for sale in Summerhill Grove, Garforth, Leeds LS25 | £ 160,995
Overview
| Price: | £ 160,995 |
|---|---|
| Contract type: | For Sale |
| Type: | Semi-detached house |
| County: | West Yorkshire |
| Town: | Leeds |
| Postcode: | LS25 |
| Address: | Summerhill Grove, Garforth, Leeds LS25 |
| Bathrooms: | 1 |
| Bedrooms: | 2 |
Property Description
** two bedroom semi-detached property * large garden to three sides * potential to extend the property if required **
Looking for a property positioned within a cul-de-sac location? And something that offers the potential to create further accommodation or a large garden? Then this is the property for you!
Two bedroom semi-detached property, situated within a small cul-de-sac location and benefits from double-glazing (not in the outbuildings) and central heating, together with off road parking for one car and a large garden to three sides. The accommodation briefly comprises: Entrance vestibule, lounge, dining kitchen with integrated larder fridge/freezer and oven and hob, and useful outbuildings. To the first floor, there are two double bedrooms - second bedroom with built-in wardrobes and a bathroom with white suite.
To the outside, there are lawned gardens to three sides - the side and rear are quite large, and very much a blank canvas for the right buyer. Whether that is to extend the property to side (building regulations and planning permission required) or to simply enjoy the large garden!
Excellent home for a wide range of buyers - view today!
** Call now 24 hours a day, 7 days a week to arrange your viewing. **
Entrance Vestibule
Radiator, stairs to first floor landing, door to:
Lounge (3.35m (3.89m max) x 4.11m (11'0" (12'9" max) x 1)
Double-glazed window to front, radiator, coving to ceiling, door to:
Kitchen/Diner (2.67m min plus recess x 4.17m max (8'9" min plus r)
Fitted with a range of base and eye level units with worktop space over with drawers, one and half bowl stainless steel sink unit with single drainer and mixer tap with tiled splash-backs, integrated larder fridge/freezer, plumbing for automatic washing machine, built-in electric oven, built-in four ring gas hob with extractor hood over, double-glazed window to rear, radiator, built-in storage cupboard, and walk-in storage pantry.
Inner Hallway
Door to three storage outbuildings.
Landing
Double-glazed window to side, access to loft space, door to:
Bathroom
Fitted with three piece white suite comprising panelled bath with shower over and additional telephone style hand shower attachment, wash hand basin with base cupboard and WC with hidden cistern. Tiled surround, double-glazed window to rear, chrome ladder style radiator.
Master Bedroom (3.35m plus door opening x 4.11m (11'0" plus door o)
Double-glazed window to front, radiator, coving to ceiling, door to built-in over stairs storage cupboard.
Bedroom 2 (2.67m to chinmey breast x 3.15m (8'9" to chinmey b)
Double-glazed window to rear, radiator, and two built-in wardrobe to either side of the chimney breast.
Outside
There is a lawned garden to the front, with gated access for off road parking for one car. To the side and rear, there is a large mainly lawned garden.
Directions
From the Garforth office turn left on Main Street and take the next right onto Barleyhill Road. Continue along, passing the small park on the right hand side and turn left into Summerhill Road. Take the first turning on the left into Summerhill Grove. Where number 9 can be seen at the top of the small cul-de-sac, indicated by the For Sale board.
Property Location
Similar Properties
Semi-detached house For Sale Leeds Semi-detached house For Sale LS25 Leeds new homes for sale LS25 new homes for sale Flats for sale Leeds Flats To Rent Leeds Flats for sale LS25 Flats to Rent LS25 Leeds estate agents LS25 estate agents



.png)











