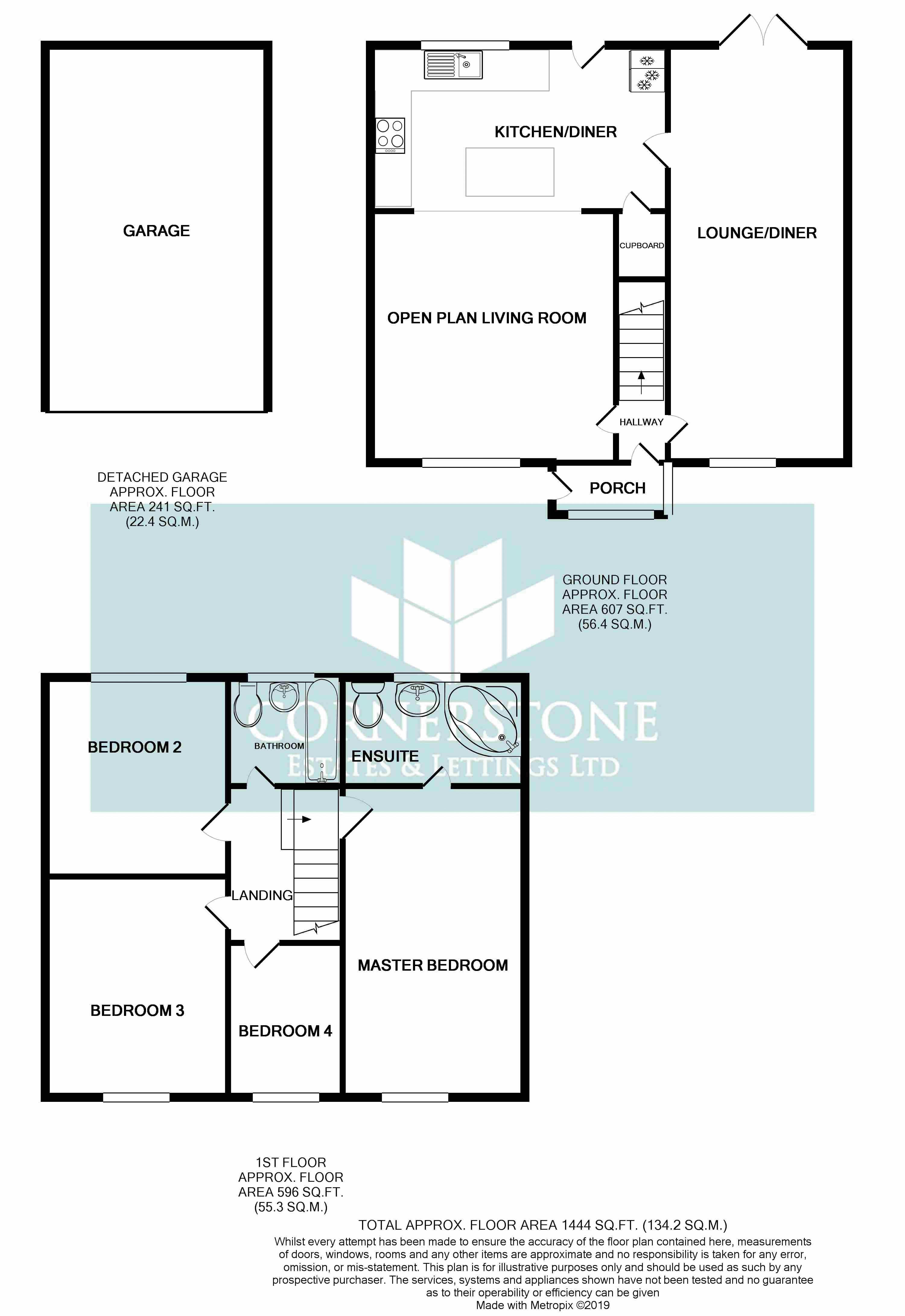4 Bedrooms Semi-detached house for sale in Sunfield Avenue, Oldham OL4 | £ 179,950
Overview
| Price: | £ 179,950 |
|---|---|
| Contract type: | For Sale |
| Type: | Semi-detached house |
| County: | Greater Manchester |
| Town: | Oldham |
| Postcode: | OL4 |
| Address: | Sunfield Avenue, Oldham OL4 |
| Bathrooms: | 2 |
| Bedrooms: | 4 |
Property Description
Extensive property offering generous modern living accommodation for the discerning buyer that does not want to compromise on space or functionality. Sitting on a large corner plot, this extended semi detached property internally comprises to the ground floor, Entrance porch, Open plan living/ kitchen with central breakfast bar island, separate lounge/dining room; to the first floor is the grand master bedroom with generous en suite bathroom, a further two double bedrooms and the fourth single bedroom, family bathroom. Externally this property benefits from low maintenance gardens to the front and rear and a detached garage and driveway. The property is situated in a quiet family street in Moorside, Oldham.
Please do not delay in booking your viewing for this property!
Front Garden
Double fronted semi detached property with entrance porch. Sitting on a corner, this property benefits from on street parking to the front and side with the driveway and detached garage to the rear. Paved front garden.
Entrance Porch (2' 9'' x 6' 8'' (0.83m x 2.02m))
PVC windows and door.
Open Plan Living Room (13' 8'' x 13' 5'' (4.16m x 4.10m))
Lounge open to the kitchen. PVC window. Radiator.
Open Plan Dining Kitchen (8' 11'' x 16' 8'' (2.71m x 5.08m))
Stunningly modern and functional grey gloss kitchen which is open to the lounge. Central island with breakfast bar. Integrated fridge freezer, washing machine, oven, hob and extractor fan. Single bowl sink and drainer with spray tap. Split surface slate tile splash back. Copper trim with LED lighting. PVC door to the back garden and door to the dining room.Storage cupboard. PVC window.
Lounge / Diner (22' 6'' x 7' 4'' (6.86m x 2.24m))
Large room providing both a formal dining space and sitting / movie room. PVC window to the front and Patio doors to the rear.
First Floor Landing
Providing access to all first floor rooms and the loft. PVC window.
Master Bedroom (16' 3'' x 9' 11'' (4.96m x 3.01m))
Spacious Master Bedroom with en-suite bathroom. PVC window. Radiator.
En-Suite (5' 7'' x 9' 11'' (1.71m x 3.02m))
Bedroom 2 (10' 2'' x 9' 11'' (3.10m x 3.01m))
To the rear elevation. PVC window. Radiator.
Bedroom 3
Bedroom 4 (8' 4'' x 6' 5'' (2.54m x 1.96m))
Currently being used as a dressing room. PVC window. Radiator.
Family Bathroom (5' 7'' x 6' 5'' (1.71m x 1.95m))
Bathroom suite comprising panel bath with shower above, Pedestal wash hand basin, low level W/C. Part tiled walls and tiled flooring. PVC window. Radiator.
Detached Garage
Sitting to the rear of the property, the driveway leads on to the detached garage that has lighting and electric supply. Gated access to the garden.
Rear Garden
Patio area and corner deck. Low maintenance artificial lawn.
Tenure
We are advised that this property is leasehold however, confirmation should be sought from your solicitor.
Council Tax
Band C
Financial Services
Cornerstone Estates offer Independent Financial Services including Mortgage Advice. Why not take advantage of a free initial consultation to see if our whole of market products can save you money, or if we can lend you more to help you achieve your dream home? Your home could be at risk if your do not keep up repayments on your mortgage or other loan secured on it.
Property Location
Similar Properties
Semi-detached house For Sale Oldham Semi-detached house For Sale OL4 Oldham new homes for sale OL4 new homes for sale Flats for sale Oldham Flats To Rent Oldham Flats for sale OL4 Flats to Rent OL4 Oldham estate agents OL4 estate agents



.png)











