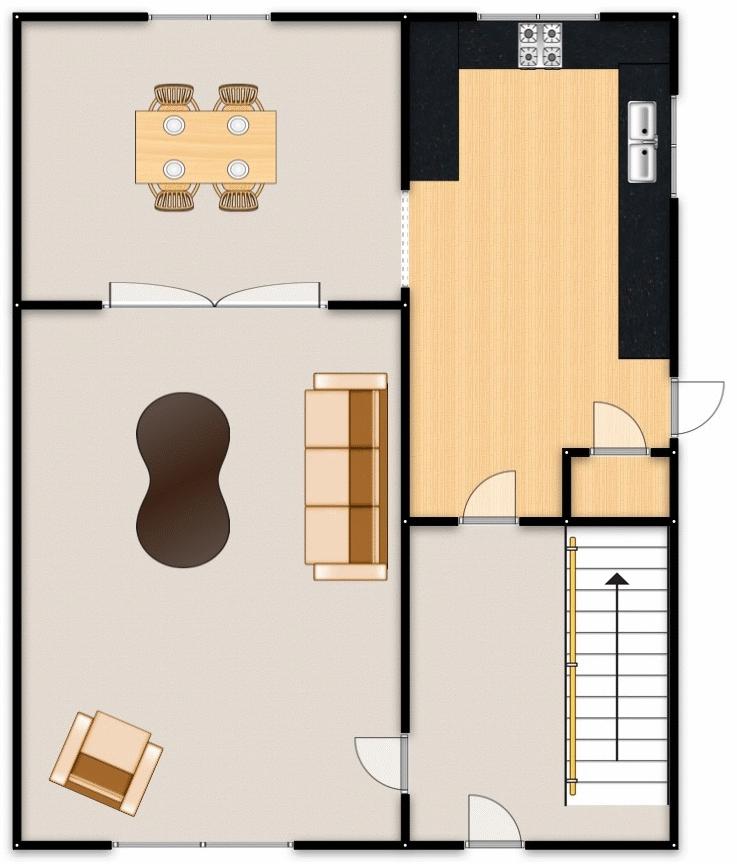3 Bedrooms Semi-detached house for sale in Sunningdale Drive, Salford M6 | £ 180,000
Overview
| Price: | £ 180,000 |
|---|---|
| Contract type: | For Sale |
| Type: | Semi-detached house |
| County: | Greater Manchester |
| Town: | Salford |
| Postcode: | M6 |
| Address: | Sunningdale Drive, Salford M6 |
| Bathrooms: | 1 |
| Bedrooms: | 3 |
Property Description
Take A look at this superb three bedroom semi - detached home that offers buyers the opportunity to refurbish and modernise to individual taste. Located close to good schooling, shops, network and transport links into Manchester this property would make the ideal home for anyone wanting to live in the popular M6 area. The property benefits from an entrance hallway, 17ft sitting room and an open plan extended “ L shaped “ kitchen diner. To the first floor there are two double bedrooms, a single bedroom and a fitted bathroom suite. Externally the property has off-road parking and a sizeable rear garden. The property is gas central heated and double glazed throughout. This is not one to be missed. Call our office on to arrange your viewing.
Entrance Hallway
UPVC door to the front, double glazed window, ceiling light point, wall-mounted radiator and carpeted floors.
Lounge (17' 6'' x 11' 0'' (5.33m x 3.35m))
Double glazed window to the front, ceiling light point, wall-mounted radiator, three wall light points and carpeted floors.
Kitchen/Diner (18' 5'' x 17' 0'' (5.61m x 5.18m))
Fitted with a range of wall and base units with complimentary roll top work surfaces and integral stainless steel sink and drainer unit. Hob and oven, space for washer and wall-mounted radiator. Double glazed windows, two ceiling light points, under stairs storage and lino flooring.
First Floor Landing
Double glazed window, ceiling light point, carpeted floors and access to all rooms.
Bedroom One (11' 0'' x 9' 6'' (3.35m x 2.89m))
Double glazed window, ceiling light point, wall-mounted radiator and carpeted floors.
Bedroom Two (10' 9'' x 7' 7'' (3.27m x 2.31m))
Double glazed window, ceiling light point, two wall-mounted radiators and carpeted floors.
Bedroom Three (7' 8'' x 7' 8'' (2.34m x 2.34m))
Double glazed window, ceiling light point, wall-mounted radiator, carpeted floors and built-in wardrobes.
Bathroom (7' 6'' x 6' 1'' (2.28m x 1.85m))
Fitted with a three piece suite comprising of low level W.C, pedestal hand wash basin and bath. Double glazed window, ceiling light point, wall-mounted radiator, lino flooring and storage cupboard.
Property Location
Similar Properties
Semi-detached house For Sale Salford Semi-detached house For Sale M6 Salford new homes for sale M6 new homes for sale Flats for sale Salford Flats To Rent Salford Flats for sale M6 Flats to Rent M6 Salford estate agents M6 estate agents



.png)











