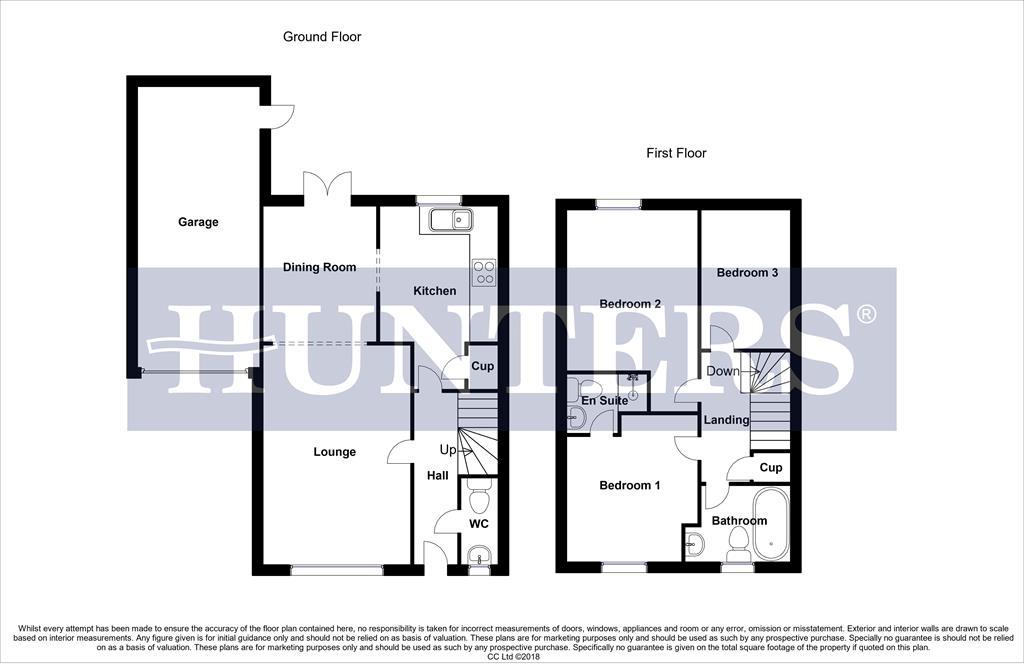3 Bedrooms Semi-detached house for sale in Sunningdale Way, Gainsborough DN21 | £ 137,500
Overview
| Price: | £ 137,500 |
|---|---|
| Contract type: | For Sale |
| Type: | Semi-detached house |
| County: | Lincolnshire |
| Town: | Gainsborough |
| Postcode: | DN21 |
| Address: | Sunningdale Way, Gainsborough DN21 |
| Bathrooms: | 0 |
| Bedrooms: | 3 |
Property Description
A well presented semi detached house having 3 bedrooms, one with en suite facilities and the benefit of gas fired central heating and uPVC double glazing. Outside there is an attached garage and private drive providing off road parking and secluded gardens to the rear. Accommodation comprising: Entrance Hall, Cloakroom, Lounge, Dining Room, Kitchen and on the first floor three Bedrooms with En Suite Shower Room to the Master and Family Bathroom.
Situation
The property is situated in a sought after modern residential area off The Avenue, Gainsborough near to the Ping Golf Course, the Leisure Centre and within a few minutes walk of the prestigious Marshall's Yard, the town centre and principal schools.
Entrance hall
Radiator
cloakroom
Low flush w.C., pedestal hand basin with mixer tap, radiator.
Lounge
4.93m (16' 2") x 2.97m (9' 9")
East facing uPVC double glazed window, radiator. Access to:
Dining room
2.87m (9' 5") x 2.40m (7' 10")
uPVC double glazed patio doors to the rear garden, radiator.
Kitchen
2.58m (8' 6") x 2.86m (9' 5")
Range of built in drawer and cupboard units under rolled edged work surfaces, inset stainless sink unit with mixer tap, inset four ring gas hob unit with Whirlpool stainless steel oven under, stainless steel splashback with fume extractor above set in matching eye level cupboards, one of which encloses the Ideal Logic wall mounted gas fired boiler for central heating and domestic hot water. Vinyl floor, radiator. Under-stairs cupboard.
Staircase from entrance hall
To first floor landing
Radiator. Airing cupboard with hot water cylinder, electric immersion heater.
Front bedroom
3.19m (10' 6") x 3.01m (9' 10")
uPVC double glazed window, radiator.
En suite shower room
White suite comprising pedestal wash basin with mixer tap, tiled splash-back and mirror above. Low flush w.C. Fully tiled shower cubicle with power shower. Extractor unit, radiator.
Rear bedroom
3.52m (11' 7") x 3.03m (9' 11")
uPVC double glazed window, radiator.
Rear bedroom
2.93m (9' 7") x 1.96m (6' 5")
Access to roof space, uPVC double glazed window, radiator.
Bathroom
2.21m (7' 3") x 1.91m (6' 3")
White suite comprising: Panelled bath with mixer tap and Mira electric shower over, tiled surround. Pedestal wash basin with tiled splash-back and mirror over, low flush w.C. Extractor unit, uPVC double glazed window, radiator.
Externally
Small front garden. Tarmacadamed parking area in front of attached brick and tile Garage (5.29m x 2.76m (17'4 x 9'0)) electric, light and power, up and over door, side personal door. Enclosed west facing rear garden with patio and lawn.
Property Location
Similar Properties
Semi-detached house For Sale Gainsborough Semi-detached house For Sale DN21 Gainsborough new homes for sale DN21 new homes for sale Flats for sale Gainsborough Flats To Rent Gainsborough Flats for sale DN21 Flats to Rent DN21 Gainsborough estate agents DN21 estate agents



.png)











