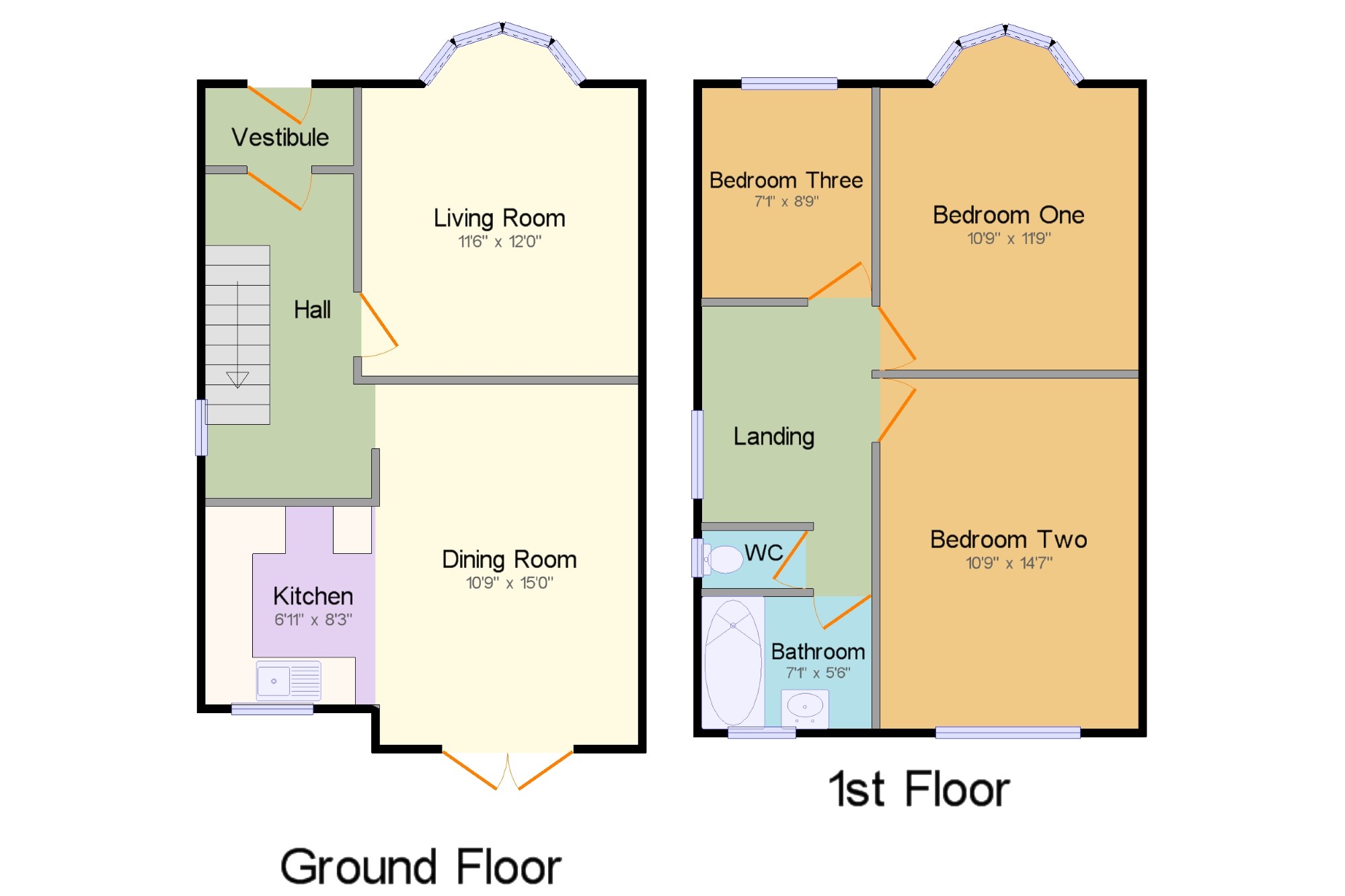3 Bedrooms Semi-detached house for sale in Sunny Bank Avenue, Bispham, Blackpool, Lancashire FY2 | £ 130,000
Overview
| Price: | £ 130,000 |
|---|---|
| Contract type: | For Sale |
| Type: | Semi-detached house |
| County: | Lancashire |
| Town: | Blackpool |
| Postcode: | FY2 |
| Address: | Sunny Bank Avenue, Bispham, Blackpool, Lancashire FY2 |
| Bathrooms: | 1 |
| Bedrooms: | 3 |
Property Description
A three bedroom semi detached house that offers good size accommodation and has recently undertaken some refurbishment work. On internal inspection to the ground floor there is a welcoming entrance hallway, spacious living room and an open plan dining kitchen. To the first floor there are three good size bedrooms, two piece family bathroom and a separate wc. The property benefits from full double glazing, gas central heating with off road parking to the front and a low maintenance private enclosed garden to the rear. Viewing highly recommended.
Spacious Semi Detached House
Living Room, Open Plan Dining Kitchen
Three Bedrooms, Bathroom And Separate Wc
UPVC Double Glazing, Gas Central Heating
Off Road Parking, Private Enclosed Rear Garden
Popular Residential Location Close To The Promenade
Vestibule x . Tiled flooring.
Hall x . Radiator, laminate flooring, under stair storage, original coving.
Living Room 11'6" x 12' (3.5m x 3.66m). Double glazed wood bay window facing the front. Radiator, laminate flooring, original coving.
Dining Room 10'9" x 15' (3.28m x 4.57m). UPVC patio double glazed door, opening onto the garden. Radiator, laminate flooring, original coving.
Kitchen 6'11" x 8'3" (2.1m x 2.51m). Double glazed uPVC window facing the rear. Vinyl flooring, part tiled walls. Fitted and wall and base units, stainless steel sink, space for, freestanding, gas oven, space for washing machine.
Landing x . Double glazed wood window facing the side. Laminate flooring.
Bedroom One 10'9" x 11'9" (3.28m x 3.58m). Double glazed wood bay window facing the front. Radiator, carpeted flooring.
Bedroom Two 10'9" x 14'7" (3.28m x 4.45m). Double glazed uPVC window facing the rear. Radiator, carpeted flooring.
Bedroom Three 7'1" x 8'9" (2.16m x 2.67m). Double glazed wood window facing the front. Radiator, laminate flooring.
Bathroom 7'1" x 5'6" (2.16m x 1.68m). Double glazed uPVC window facing the rear. Radiator, tiled flooring, boiler, tiled walls. Panelled bath, shower over bath, pedestal sink and wash hand basin.
WC x . Double glazed wood window facing the side. Tiled flooring, part tiled walls. Low flush WC.
External x . To the front of the property thee is a paved driveway providing off road parking for two vehicles. At the rear there is a private enclosed stoned garden with a brick built outhouse.
Property Location
Similar Properties
Semi-detached house For Sale Blackpool Semi-detached house For Sale FY2 Blackpool new homes for sale FY2 new homes for sale Flats for sale Blackpool Flats To Rent Blackpool Flats for sale FY2 Flats to Rent FY2 Blackpool estate agents FY2 estate agents



.png)











