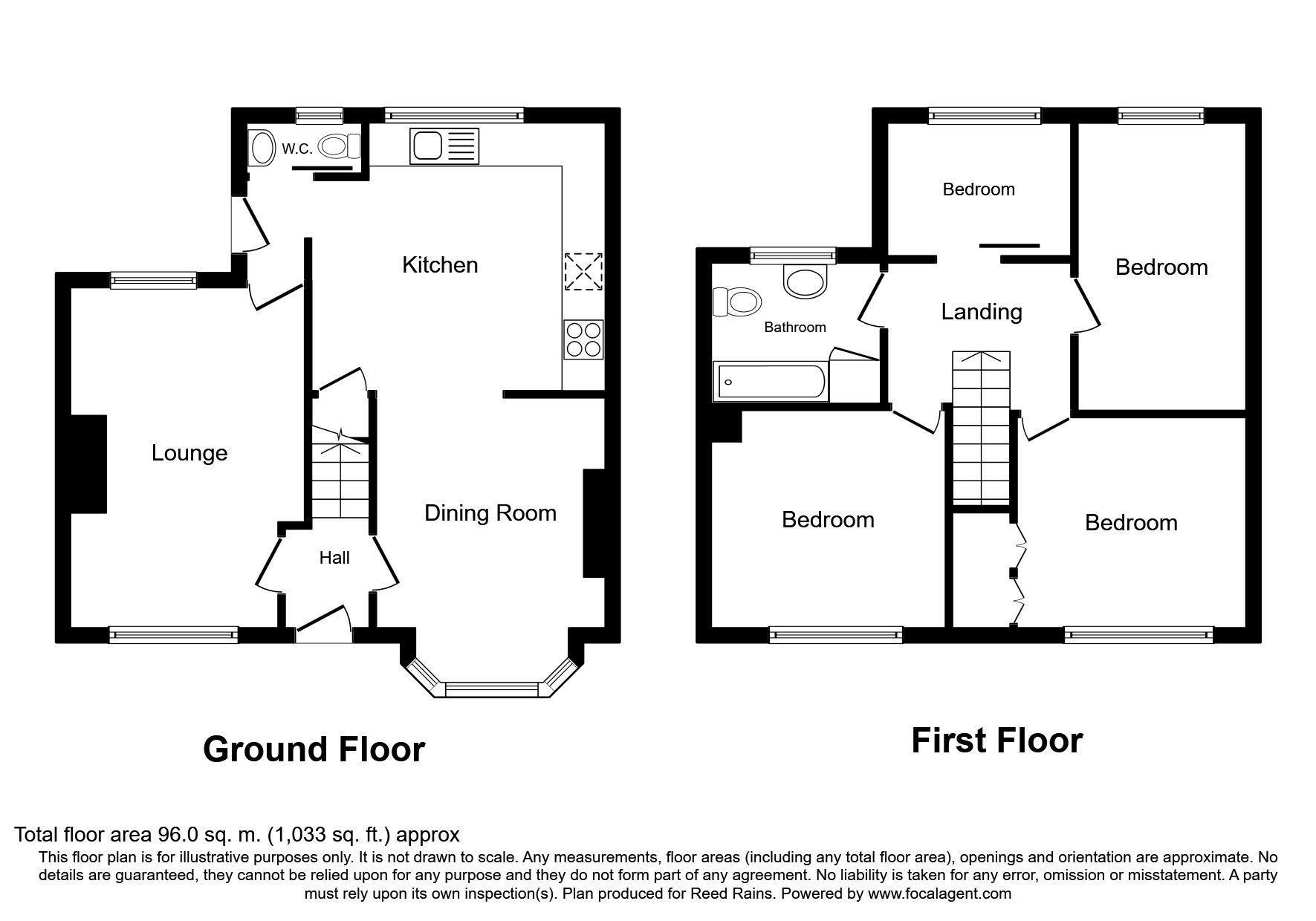4 Bedrooms Semi-detached house for sale in Sunnyside, Todmorden OL14 | £ 230,000
Overview
| Price: | £ 230,000 |
|---|---|
| Contract type: | For Sale |
| Type: | Semi-detached house |
| County: | West Yorkshire |
| Town: | Todmorden |
| Postcode: | OL14 |
| Address: | Sunnyside, Todmorden OL14 |
| Bathrooms: | 1 |
| Bedrooms: | 4 |
Property Description
Open morning: Saturday 25th may, 9.30-11.00am
***guide price: £230,000 - £240,000 ***
*no onward chain* perfect family home* wonderful finish throughout*
A large 4 bedroom semi detached family home in a highly sought after, cul de sac location. The house has undergone a re modelling with brand new decoration, carpets and kitchen. With large gardens, driveway, garage and further additional parking, the property enjoys both far reaching views across the valley and is just a short walk to the town centre and train station. The large accommodation comprises: Entrance halls to front and rear, ground floor cloakroom, lounge and separate dining room, a spacious kitchen, three double and one single bedroom along with a family bathroom. This superb property is in a favoured position towards the end of the road, and benefits from off road parking for numerous vehicles, front garden patio area, and a driveway leading to single garage and the rear garden. The property is fully double glazed and is gas centrally heated throughout.
Call early to view the house and avoid disappointment.
Call ahead to register and organise a time at the open morning.
EPC awaited.
Entrance Hall
Opening from the front composite door into a hallway accessing the dining area and the lounge. Stairs ahead lead to the first floor.
Stairs And Landing
Lounge (3.27m x 4.86m)
To the front of the property with superb views across the valley. This bright and airy room has an electric fire with surround and radiator. The lounge has a dual aspect with views to the front and the rear garden. Door through to rear hallway.
Dining Area (3.12m x 3.80m)
A lovely dining room. The dg bay window to the front again makes the most of the stunning outlook and has an open fire with stone surround. This room is open to then to the kitchen area.
Kitchen / Dining Area (3.72m x 4.07m)
A large kitchen with brand new fitted kitchen. Fitted with white sparkle laminate worktop and with ample under and over counter units, pan drawers, dishwasher, washing machine and electric cooker and hob. This stunning kitchen also has space for dining table and looks over the rear garden. There is storage in the under stair cupboard.
Downstairs Wc
To the rear of the house is a second entrance. This hallway area access the lounge and also the down stairs wc fitted with wash basin. The boiler is also housed here.
Main Bedroom (3.06m x 3.28m)
A double room with fitted wardrobes and taking great advantage of the great outlook.
Bedroom 2 (2.94m x 3.50m)
A large second double room to the front of the house making the most of the tremendous views.
Family Bathroom
A fully tiled three piece bathroom suite comprising bath, wc and sink unit. The bath has an electric shower fitted over along with radiator and obscure glass window.
Bedroom 3 (4.05m x 2.32m)
A third double located this time at the rear of the house looking up and towards the garden.
Bedroom 4 (2.89m x 1.89m)
A single size bedroom.
Driveway And Additional Parking
Large tarmac driveway for several cars with additional parking to the front of the house for more vehicles.
Front Garden
Rear Garden Patio And Lawn
A patio area to the lower level which can be accessed via the rear door or the driveway. There are stone steps leading to a lawn area which then has access further up to a secondary level which has a greenhouse and superb views.
Garage
A single garage fitted with lighting and electric. A perfect store or workshop area.
Location. / Directions
From Todmorden centre at the roundabout turn onto Rochdale Road. After just 150m turn right onto Hall Street, which turns into Rose Bank Road. At the T junction turn right and follow straight ahead where the house will be forward on the left hand side.
Important note to purchasers:
We endeavour to make our sales particulars accurate and reliable, however, they do not constitute or form part of an offer or any contract and none is to be relied upon as statements of representation or fact. Any services, systems and appliances listed in this specification have not been tested by us and no guarantee as to their operating ability or efficiency is given. All measurements have been taken as a guide to prospective buyers only, and are not precise. Please be advised that some of the particulars may be awaiting vendor approval. If you require clarification or further information on any points, please contact us, especially if you are traveling some distance to view. Fixtures and fittings other than those mentioned are to be agreed with the seller.
/8
Property Location
Similar Properties
Semi-detached house For Sale Todmorden Semi-detached house For Sale OL14 Todmorden new homes for sale OL14 new homes for sale Flats for sale Todmorden Flats To Rent Todmorden Flats for sale OL14 Flats to Rent OL14 Todmorden estate agents OL14 estate agents



.png)

