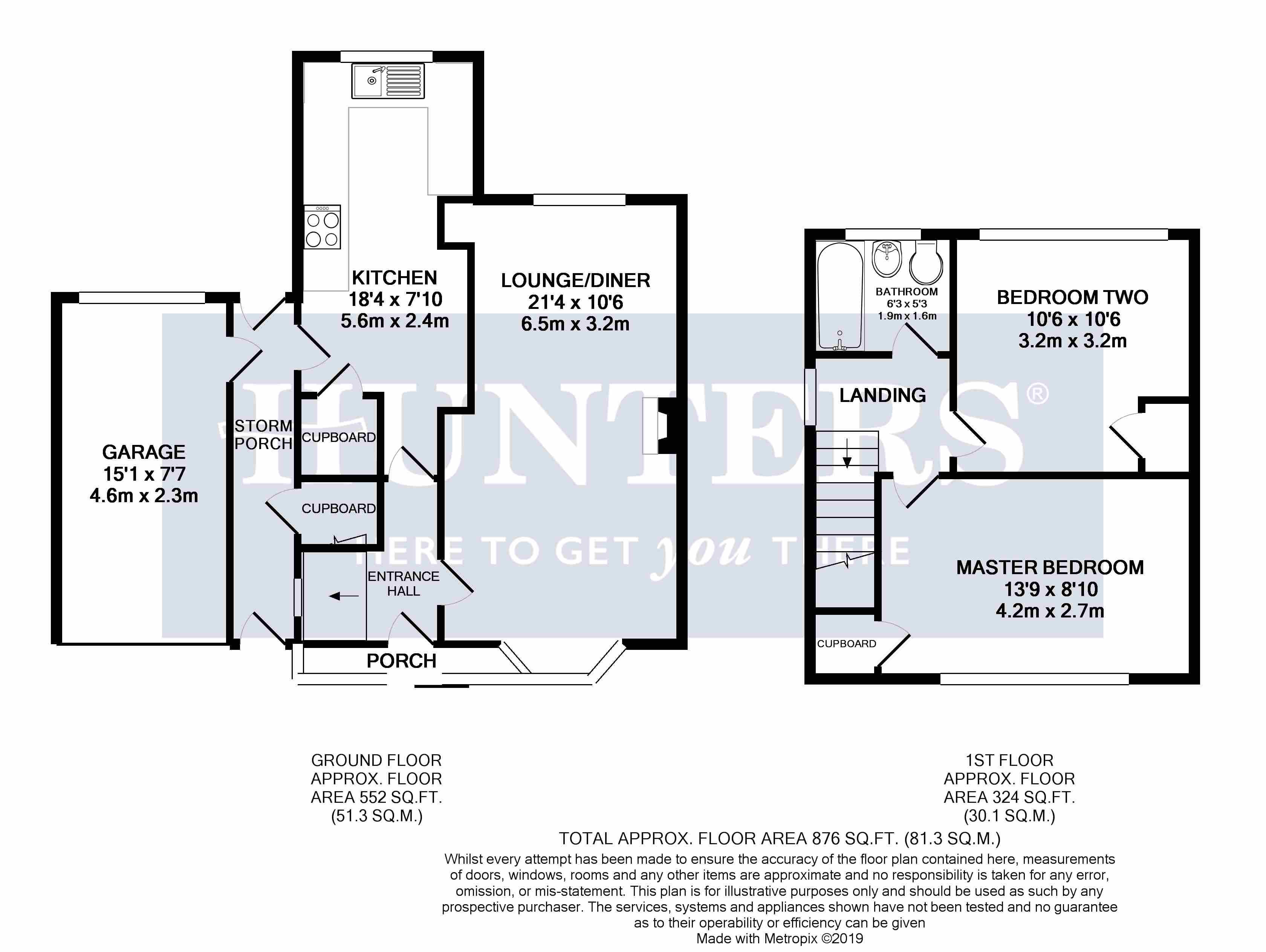2 Bedrooms Semi-detached house for sale in Sunridge Close, Stoke-On-Trent ST2 | £ 135,000
Overview
| Price: | £ 135,000 |
|---|---|
| Contract type: | For Sale |
| Type: | Semi-detached house |
| County: | Staffordshire |
| Town: | Stoke-on-Trent |
| Postcode: | ST2 |
| Address: | Sunridge Close, Stoke-On-Trent ST2 |
| Bathrooms: | 0 |
| Bedrooms: | 2 |
Property Description
You’ll feel like the sun is always shining in sunridge close!
Life is bright in this spacious two-bedroom, semi-detached property in Milton, which benefits from dual aspect windows in the living / dining room. This would be a fantastic purchase for a first time buyer, or those looking to experience the village lifestyle.
To the ground floor the property comprises entrance hall, living / dining room with dual aspect windows, spacious kitchen, storm porch giving access to the garden and a garage. To the first floor is landing, spacious master bedroom, second bedroom with storage and bathroom with a three-piece suite. The large, low maintenance garden features a patio area and is mainly laid to lawn.
This property is perfect for someone wanting to put their own stamp on their home and is close to local amenities, with good road links to easily access the city centre.
To arrange your viewing today, call Hunters on .
Porch
UPVC sliding door, UPVC double glazed windows surrounding front door, vinyl flooring.
Entrance hall
UPVC front door, opaque wood single glazed window to side aspect, textured ceiling, radiator, stairs to first floor landing.
Living / dining room
6.5m (21' 4") x 3.2m (10' 6") (max)
UPVC double glazed bay window to front aspect, UPVC double glazed window to rear aspect, coving and textured ceiling, radiator, feature fireplace, power points.
Kitchen
5.6m (18' 4") x 2.4m (7' 10") (max)
UPVC double glazed window to rear aspect, tiled flooring, radiator, range of wall and base units with roll top work surfaces, tiled splash back, plumbed for washing machine, sink and drainer unit one and a half bowl, space for fridge / freezer, electric oven, electric hob, extractor hood, power points, under stair cupboard.
First floor landing
Opaque UPVC double glazed window to side aspect, textured ceiling, loft hatch access, power points.
Master bedroom
4.2m (13' 9") x 2.7m (8' 10")
UPVC double glazed window to front aspect, textured ceiling, cupboard over stairs, radiator, power points,
bedroom two
3.2m (10' 6") x 3.2m (10' 6") (max)
UPVC double glazed window to rear aspect, cupboard, radiator, power points.
Bathroom
1.90m (6' 3") x 1.60m (5' 3")
Opaque UPVC double glazed window to rear aspect, heated towel rail, vinyl flooring, panel enclosed bath with mixer taps and thermostatic shower, low flush WC, wash hand basin with pedestal, fully tiled walls.
Front external
Mainly laid to lawn with plant and shrub borders, driveway,
storm porch
UPVC door to front aspect, UPVC door to rear aspect, wood single glazed window to side aspect, vinyl flooring, under stair cupboard, wooden door to garage.
Garage
Up and over door, power and lighting, access from storm porch via wooden door.
Garden
Mainly laid to lawn with plant and shrub borders, patio area, outside tap, rear entrance from storm porch.
Property Location
Similar Properties
Semi-detached house For Sale Stoke-on-Trent Semi-detached house For Sale ST2 Stoke-on-Trent new homes for sale ST2 new homes for sale Flats for sale Stoke-on-Trent Flats To Rent Stoke-on-Trent Flats for sale ST2 Flats to Rent ST2 Stoke-on-Trent estate agents ST2 estate agents



.png)










