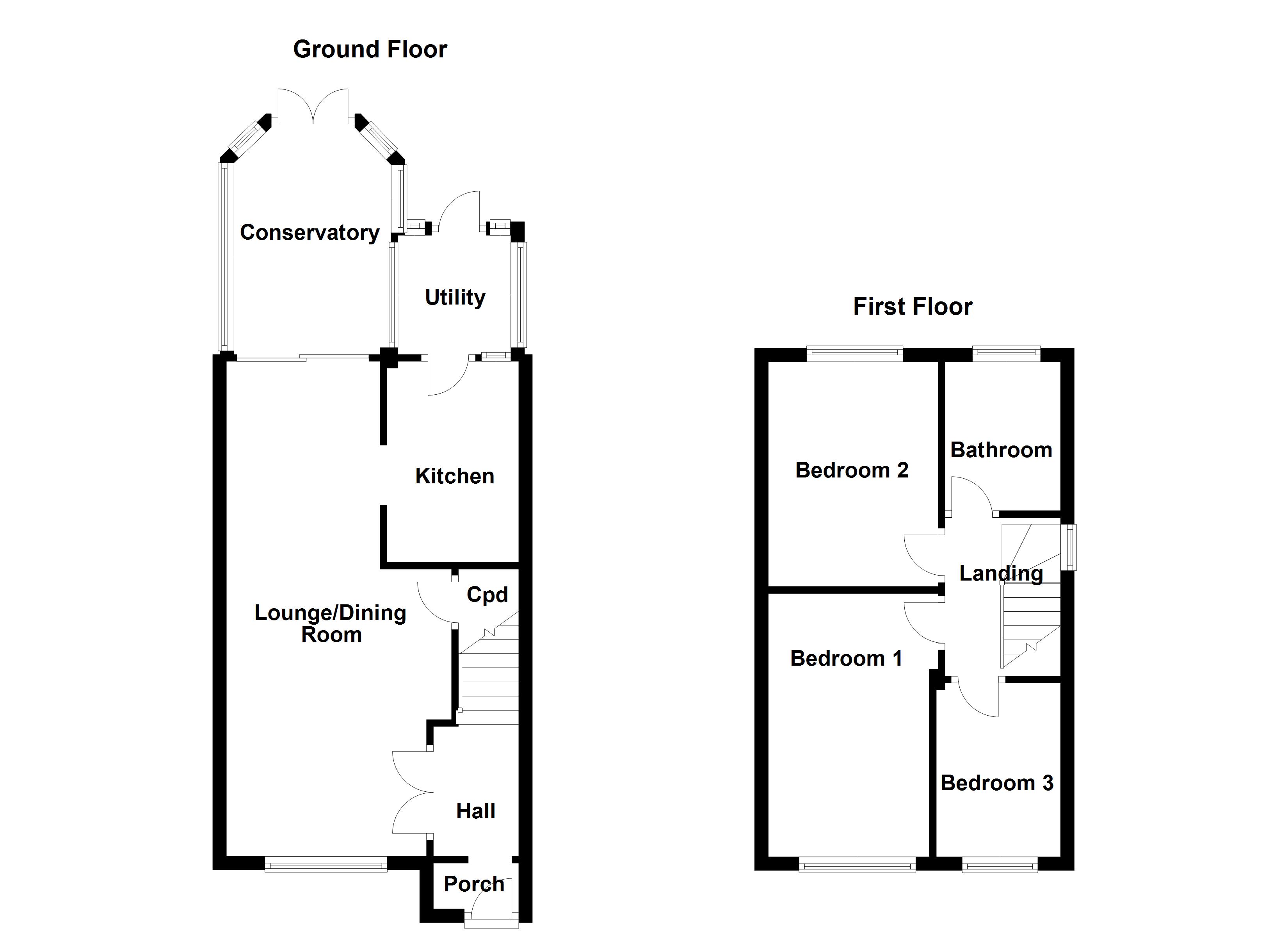3 Bedrooms Semi-detached house for sale in Sussex Crescent, Castleford WF10 | £ 165,000
Overview
| Price: | £ 165,000 |
|---|---|
| Contract type: | For Sale |
| Type: | Semi-detached house |
| County: | West Yorkshire |
| Town: | Castleford |
| Postcode: | WF10 |
| Address: | Sussex Crescent, Castleford WF10 |
| Bathrooms: | 1 |
| Bedrooms: | 3 |
Property Description
A three bedroom semi detached house in this popular location close to local amenities including shops, schools and within easy reach of road and rail links for those wishing to commute. The property offers off street parking and driveway for several cars, garage and gardens to the front and rear, the front being laid to lawn and the rear being paved for ease of maintenance.
Internally the property is well appointed throughout and briefly comprises entrance hall, living/dining room, kitchen, utility and conservatory to the rear. To the first floor, off the landing there are three bedrooms and the house bathroom/w.C.
The property would be ideally suited to the professional couple, family buyer or the more mature person alike and an internal viewing is highly recommended to fully appreciate the size, quality and location of this ideal family home.
Accommodation
entrance hall Composite front entrance door leading into the entrance hall. Shoe/coat area, central heating radiator, access to the first floor via the stairs and through glazed double doors to the lounge/dining room.
Lounge/dining room 23' 9" x 10' 8" (7.24m x 3.25m) plus recess UPVC double glazed window to the front, two central heating radiators, laminate flooring, T.V. And telephone points, handy understairs storage cupboard, open archway to the kitchen and sliding patio doors to the conservatory.
Kitchen 9' 1" x 7' 2" (2.77m x 2.18m) Comprising a range of modern high and low level units with laminate work surfaces and an inset single bowl sink and drainer. Tiling to the walls and splash backs, space for a fridge/freezer, space for a gas or electric cooker with stainless steel extracting filter hood and UPVC double glazed door to the utility.
Utility 5' 8" x 5' 8" (1.73m x 1.73m) Of brick and UPVC double glazed construction incorporating door to the rear and windows overlooking the driveway and conservatory. Central heating radiator, plumbing for a washing machine, base units with laminate work surface, sink and drainer.
Conservatory 11' 0" x 8' 0" (3.35m x 2.44m) Of brick and UPVC double glazed constriction incorporating French doors to the rear garden and polycarbonate roof. Laminate flooring and central heating radiator.
First floor landing UPVC double glazed window to the side, loft access for additional storage and access to three bedrooms and the house bathroom/w.C.
Bedroom one 12' 10" x 8' 7" (3.91m x 2.62m) plus recess UPVC double glazed window to the front and central heating radiator.
Bedroom two 10' 10" x 9' 1" (3.3m x 2.77m) UPVC double glazed window to the rear, ceiling coving and central heating radiator.
Bedroom three 8' 10" x 6' 0" (2.69m x 1.83m) including bulkhead Currently used as an office/study. UPVC double glazed window to the front, ceiling coving, central heating radiator and additional storage over the bulkhead.
House bathroom/W.C. 7' 2" x 5' 6" (2.18m x 1.68m) Modern three piece suite comprising bath and vanity unit with wash hand basin and low level flush w.C UPVC double glazed window to the side, tiled floor and central heated towel rail.
Outside Dropped kerb access onto the block paved driveway providing ample off street parking for several cars leading to the brick built oversized single garage with up and over door, power and lighting. The front garden is laid to lawn, whilst the rear garden is primarily paved for ease of maintenance with gated access and fenced boundaries.
Viewings To view please contact our Castleford office and they will be pleased to arrange a suitable appointment.
EPC rating To view the full Energy Performance Certificate please call into one of our six local offices.
Layout plans These floor plans are intended as a rough guide only and are not to be intended as an exact representation and should not be scaled. We cannot confirm the accuracy of the measurements or details of these floor plans.
Property Location
Similar Properties
Semi-detached house For Sale Castleford Semi-detached house For Sale WF10 Castleford new homes for sale WF10 new homes for sale Flats for sale Castleford Flats To Rent Castleford Flats for sale WF10 Flats to Rent WF10 Castleford estate agents WF10 estate agents



.png)











