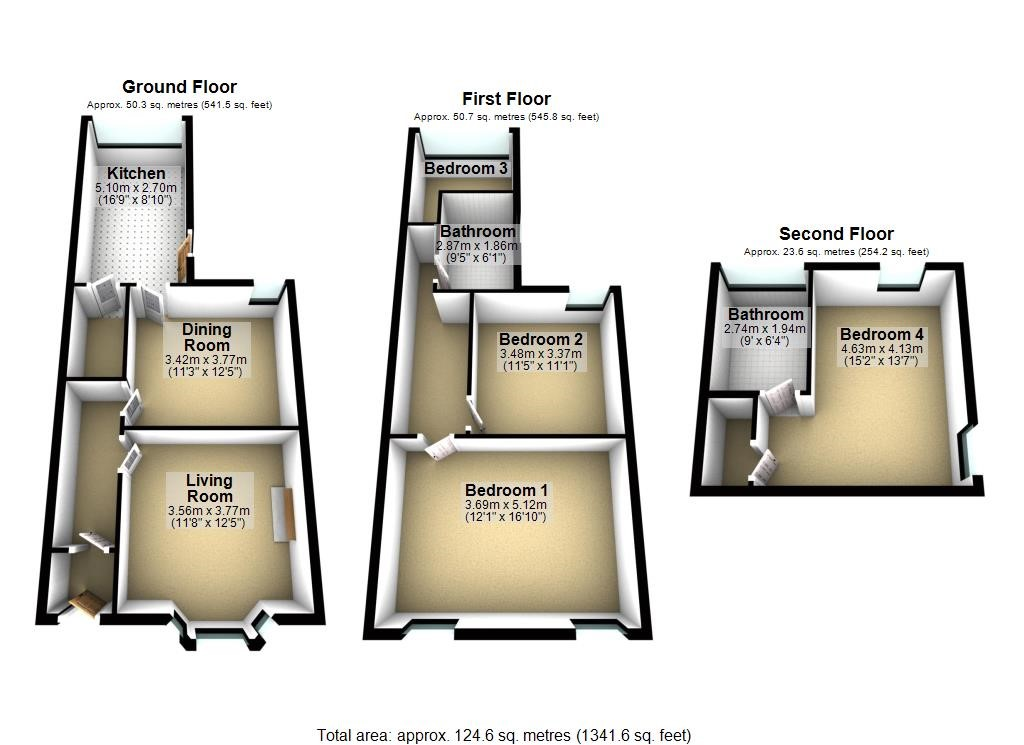4 Bedrooms Semi-detached house for sale in Sussex Road, Southport PR8 | £ 175,000
Overview
| Price: | £ 175,000 |
|---|---|
| Contract type: | For Sale |
| Type: | Semi-detached house |
| County: | Merseyside |
| Town: | Southport |
| Postcode: | PR8 |
| Address: | Sussex Road, Southport PR8 |
| Bathrooms: | 2 |
| Bedrooms: | 4 |
Property Description
***off road parking for multiple vehicles* large garden* loft conversion* close to Town Centre*Two Reception Rooms*** this four bedroomed semi detached family home is ideally situated close to local schools and Southport Town Centre with its shops, transport links and amenities. The property briefly comprises; entrance hall, living room, dining room, kitchen to the ground floor, three bedrooms and family bathroom to the first flor and bedroom and en suite bathroom to the second floor. Off road parking for multiple vehicles is available to the front of the property and a large, low maintenance paved garden extends to the rear. Viewing recommended. EPC: Tbc.
Porch
Entrance Hall
Entrance hall with radiator to side, doors to living room and dining room, stairs to first floor.
Living Room (11' 8" x 12' 4 (3.56m x 3.77m))
Living room with log burner to side, radiator to side, bay window to front, fitted carpet.
Dining Room (11' 3" x 12' 4 (3.42m x 3.77m))
Dining room with door to kitchen, window to rear, fitted carpet and radiator to front.
Kitchen (16' 9" x 8' 10 (5.1m x 2.7m))
Modern fitted kitchen with windows to rear and side, door to garden, under stair storage, tiled floors, modern range of matching base and eye level units with space for a double oven and 5 ring gas hob, extractor fan and mixer sink.
Bedroom 1 (12' 1" x 16' 10 (3.69m x 5.12m))
Double bedroom with two windows to front, radiator to front, fitted carpet.
Bedroom 2 (11' 5" x 11' 1 (3.48m x 3.37m))
Bedroom with window to rear, radiator to rear and fitted carpet.
Bedroom 3 (6' 5" x 8' 10 (1.96m x 2.7m))
Measured to main living area: Bedroom with window to rear, radiator to side and fitted carpet.
Bathroom (9' 5" x 6' 1 (2.87m x 1.86m))
Bathroom with window to side, heated towel rail, tiled walls and flooring and matching four piece suite with bath, WC, wash hand basin and corner shower.
Bedroom 4 (13' 7" x 15' 2 (4.13m x 4.63m))
Measured to furthest point: Double bedroom with window to rear and side, velux window, radiator to rear, door to en suite.
Bathroom (9' 0" x 6' 4 (2.74m x 1.94m))
En suite bathroom with window to rear, radiator to side, tiled flooring and walls, three piece suite comprising bath with shower fitting, wash hand basin and WC.
Property Location
Similar Properties
Semi-detached house For Sale Southport Semi-detached house For Sale PR8 Southport new homes for sale PR8 new homes for sale Flats for sale Southport Flats To Rent Southport Flats for sale PR8 Flats to Rent PR8 Southport estate agents PR8 estate agents



.png)











