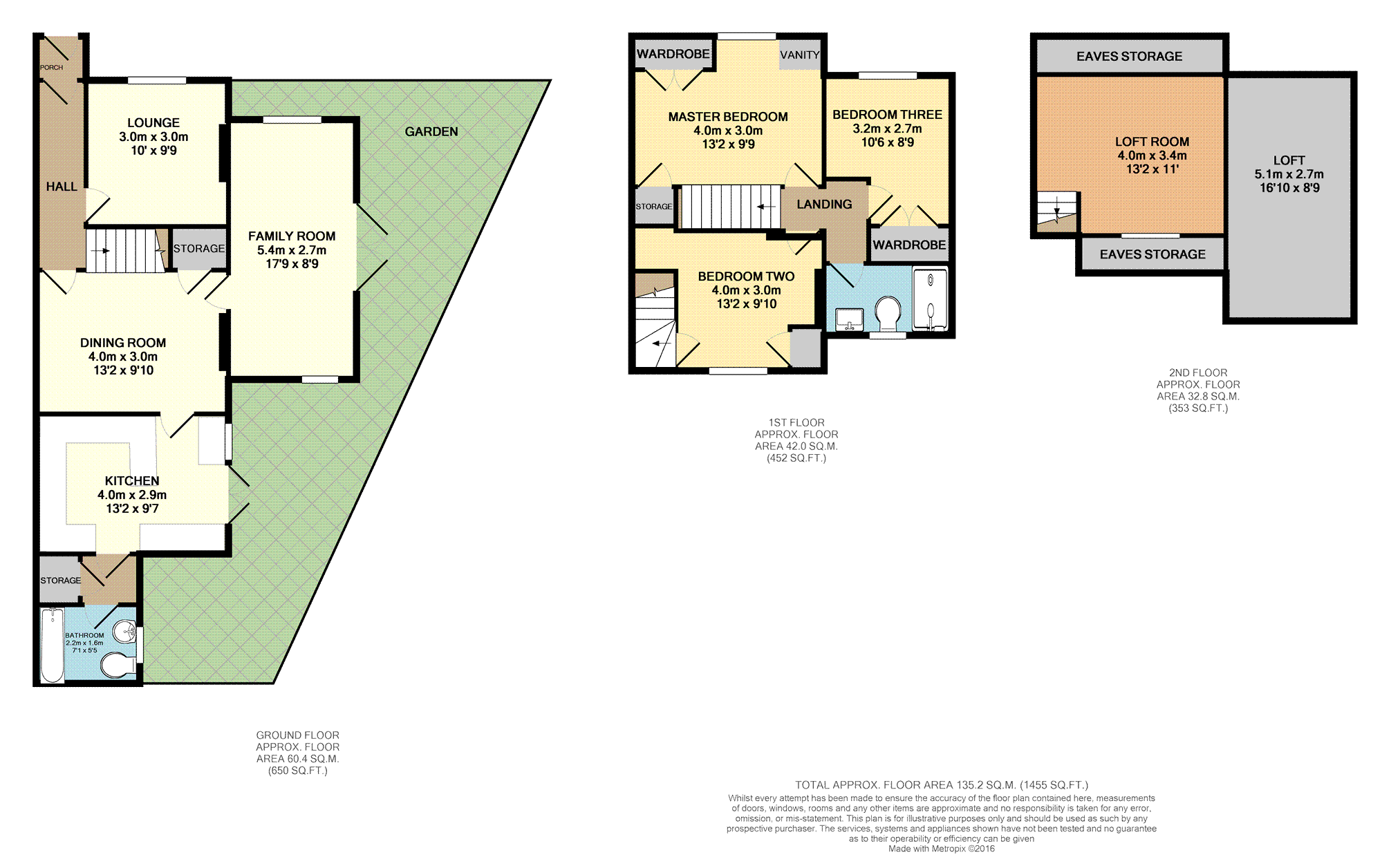3 Bedrooms Semi-detached house for sale in Sutcliffe Road, Plumstead SE18 | £ 450,000
Overview
| Price: | £ 450,000 |
|---|---|
| Contract type: | For Sale |
| Type: | Semi-detached house |
| County: | London |
| Town: | London |
| Postcode: | SE18 |
| Address: | Sutcliffe Road, Plumstead SE18 |
| Bathrooms: | 2 |
| Bedrooms: | 3 |
Property Description
This unique and large double storey extended home, provides three double bedrooms, three receptions, two bathrooms, a loft room and large wrap-around garden! Making this one you do not want to miss!
Set on a quiet Residential road, surrounded by green spaces, local amenities, schools and transport links - everything you need will be catered for!
Over the years, the property has been heavily extended, allowing a number of options to each room as the individual homeowner sees fit for use.
The ground floor boasts three receptions rooms; currently used as a family room with French doors leading on to the front and side garden, a formal dining room and the original lounge as a play room. Toward the rear, the large kitchen with French doors to the rear garden provides a variety of wall and base units. At the very rear, typical to this age of property, you will find the ground floor bathroom.
Upstairs, the extensions has added a third double bedroom; all three now come complete with fitted wardrobes, and a modern walk-in shower room.
The original loft, has been converted in to useable space and can be accessed via the enclosed staircase from bedroom two - with a little imagination and diy, this could become a full suite?
The outside of this unique home, is one of its best selling points. A large front and side garden, laid with all-weather turf which flows on to a rear garden. There is ample amounts of space for the children to play and adults to entertain.
Do not miss your chance to view this wonderful home. Arrange your viewing to avoid certain disappointment.
Guide price - £425,000 to £450,000
Entrance Porch
Entrance Porch
Entrance Hall
Access to: Lounge, Dining Room & Stairs to First Floor.
Lounge
10'0 x 9'9
Dining Room
13'2 x 9'10
Family Room
17'9 x 8'9
Kitchen
13'2 x 9'3
Lobby
Access to Bathroom.
Bathroom
7'1 x 5'6
First Floor Landing
Access to: Master Bedroom, Bedroom Two, Bedroom Three, Shower Room & Second Loft.
Master Bedroom
13'2 x 9'9
Bedroom Two
13'2 x 9'10
Stairs to Loft Room.
Bedroom Three
10'6 (to wardrobes) x 8'9
Shower Room
8'9 x 4'11
Second Floor Landing
Access to: Loft Room
Loft Room
13'2 x 11'0
Outside
Courtyard Front Garden
Wrap-Around Front, Side & Rear Gardens
Property Location
Similar Properties
Semi-detached house For Sale London Semi-detached house For Sale SE18 London new homes for sale SE18 new homes for sale Flats for sale London Flats To Rent London Flats for sale SE18 Flats to Rent SE18 London estate agents SE18 estate agents



.png)











