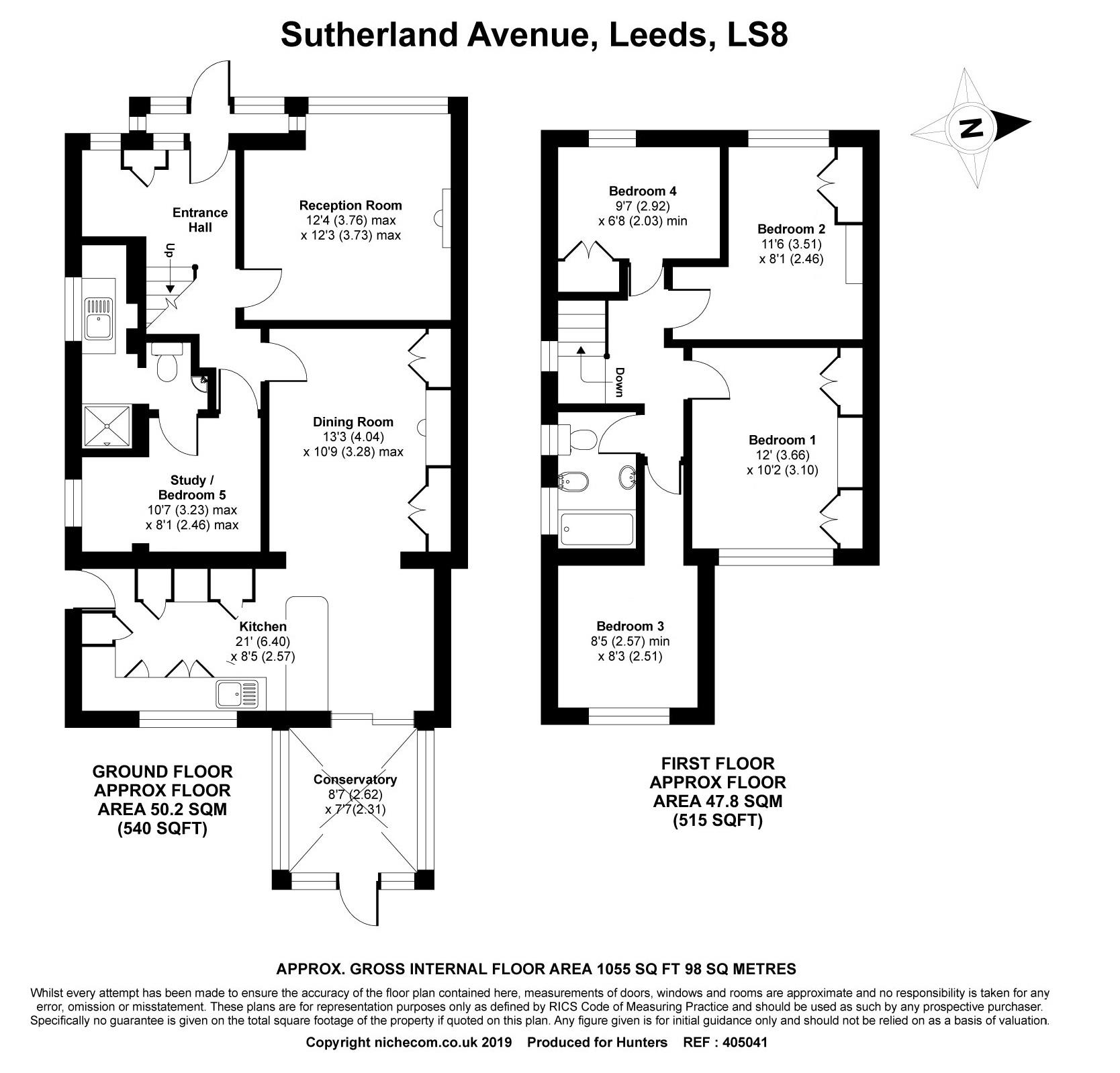4 Bedrooms Semi-detached house for sale in Sutherland Avenue, Roundhay, Leeds LS8 | £ 350,000
Overview
| Price: | £ 350,000 |
|---|---|
| Contract type: | For Sale |
| Type: | Semi-detached house |
| County: | West Yorkshire |
| Town: | Leeds |
| Postcode: | LS8 |
| Address: | Sutherland Avenue, Roundhay, Leeds LS8 |
| Bathrooms: | 0 |
| Bedrooms: | 4 |
Property Description
Four bedrooms – semi-detached property – A wonderful family home - extended to side and rear – utility room – downstairs W/C - fantastic mature rear garden – driveway – two detached garages - in need of modernisation
This four bedroom semi-detached family home is extended to the rear and side. Excellently situated close to good and outstanding primary and secondary schools, shops, restaurants, bars, cafes and other great local amenities that Roundhay has to offer. The property requires modernization but has brilliant potential. There are landscaped gardens to the rear, two detached garages, driveway and further gardens to the front outside. Internally it briefly comprises; porch, entrance hall, lounge, open plan kitchen dining room, conservatory, downstairs w/c, utility room and an occasional bedroom or office on the ground floor. On the first floor there are four double bedrooms, landing and house bathroom. Energy rating - tbc
porch
2.64m (8' 8") - 0.91m (3' 0")
entrance hall
4.65m (15' 3") (max) - 2.84m (9' 4") (max)
Stairs to upper level, radiator and access to ground floor rooms.
Shower room
2.34m (7' 8") (max) - 1.83m (6' 0")(max)
Tiled shower cubicle, wash hand basin and w/c. Open to utility room.
Utility room
2.16m (7' 1") - 0.91m (3' 0")
Stainless steel sink with drainer and plumbing for a washer and dryer.
Lounge
3.81m (12' 6") (max) - 3.81m (12' 6") (max)
Open fire with mantel and bay window overlooking front gardens.
Kitchen dining room
6.93m (22' 9") (max) - 6.40m (21' 0")(max)
Stainless steel sink with drainer, half tiled walls, sliding door to conservatory, built in storage, door to side, Gas fire, radiator and a range of wall and base units.
Conservatory
3.05m (10' 0")- 2.82m (9' 3")
Double doors to rear garden.
Bedroom/office
3.25m (10' 8") (max) - 2.44m (8' 0")(max)
Open to en suite shower room.
Landing
3.45m (11' 4") (max) - 2.36m (7' 9") (max)
Stairs to lower level.
Master bedroom
3.66m (12' 0")- 3.20m (10' 6")
Built in wardrobes and radiator.
Bedroom two
3.53m (11' 7") (max) - 3.48m (11' 5") (max)
Built in wardrobes and radiator.
Bedroom three
4.50m (14' 9") (max) - 2.59m (8' 6") (max)
Built in wardrobes and radiator.
Bedroom four
3.00m (9' 10") - 2.08m (6' 10")
Built in wardrobes and radiator.
Bathroom
2.51m (8' 3") - 1.52m (5' 0")
Half tiled walls, tiled bath with shower over, wash hand basin, bidet and w/c.
Front gardens
Mature bushes, plants, flower beds trees and shrubs
driveway
With hard standing for at least one vehicle.
Two detached garages
Two detached garages with rear access via back road, both with up and over doors, one has power and lights.
Rear garden
Well designed landscaped gardens with feature pathway down the middle of mature trees, bushes, hedges and well stocked flower beds. Patio to the rear of the property with pond and vegetable patch.
Property Location
Similar Properties
Semi-detached house For Sale Leeds Semi-detached house For Sale LS8 Leeds new homes for sale LS8 new homes for sale Flats for sale Leeds Flats To Rent Leeds Flats for sale LS8 Flats to Rent LS8 Leeds estate agents LS8 estate agents



.png)











