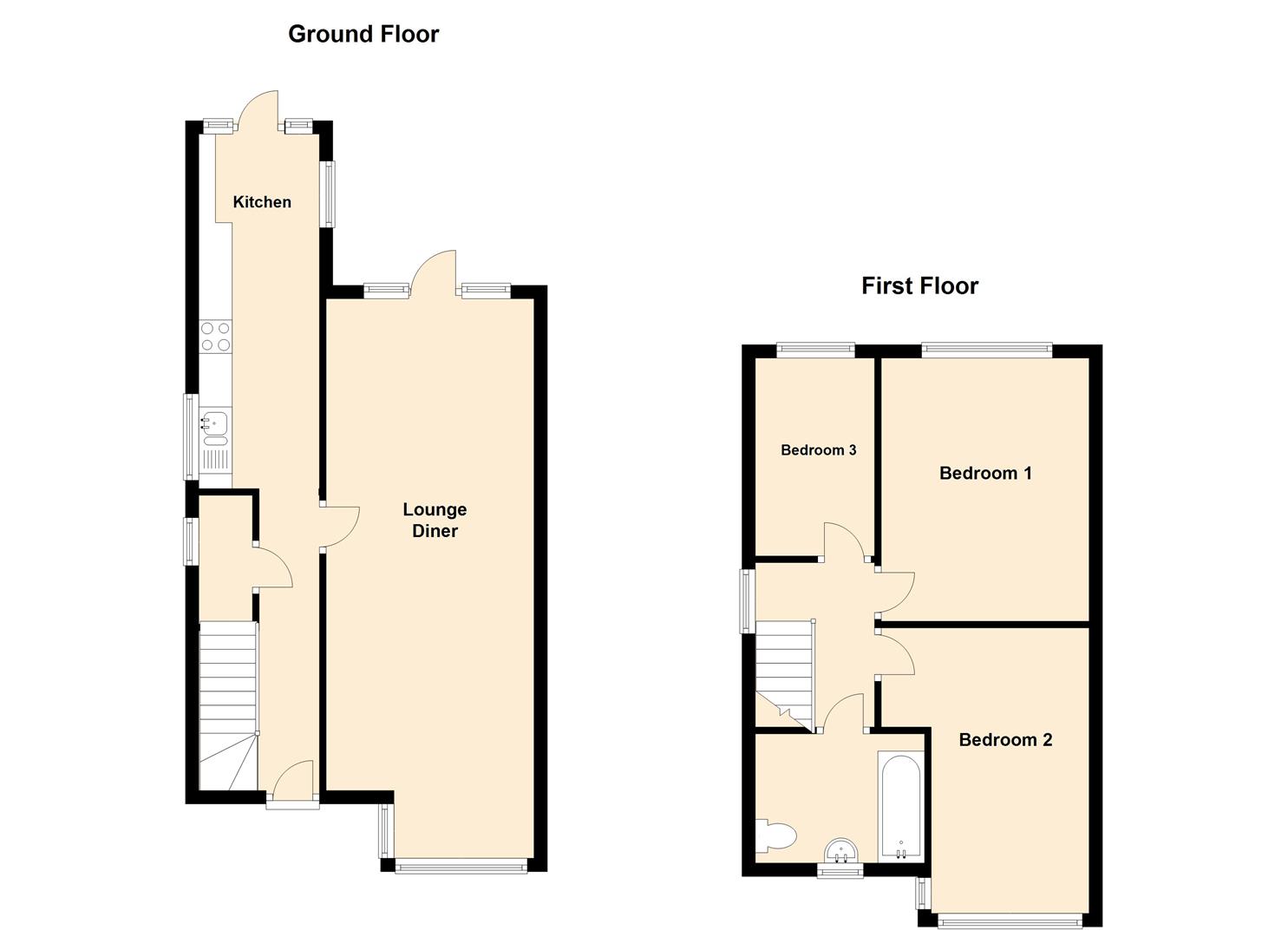3 Bedrooms Semi-detached house for sale in Sutton Lane, Hilton, Derby DE65 | £ 214,950
Overview
| Price: | £ 214,950 |
|---|---|
| Contract type: | For Sale |
| Type: | Semi-detached house |
| County: | Derbyshire |
| Town: | Derby |
| Postcode: | DE65 |
| Address: | Sutton Lane, Hilton, Derby DE65 |
| Bathrooms: | 1 |
| Bedrooms: | 3 |
Property Description
Scoffield Stone are delighted to offer 'For Sale' this spacious three bedroomed semi detached property with large front and rear gardens, ample parking. Situated in old Hilton village, within walking distance of all local amenities. The property benefits from a large front and rear garden and briefly comprises; Entrance hallway, Lounge diner, Modern kitchen with velux window in roof space, three good sized bedrooms and a contemporary bathroom. The property also offers off road parking for four cars. Viewing is essential to fully appreciate this well presented family home.
Reception Hallway
UPVC opaque double glazed entrance door, wood effect laminate flooring, staircase to first floor, high ceilings, radiator, neutral decor, under stairs storage cupboard and a large pantry/storage cupboard area which has tiled flooring, space and plumbing for automatic washing machine a wall mounted Worcester combination boiler providing instant hot water and gas central heating throughout and a UPVC opaque double glazed window to side aspect.
Large Storage Cupboard
Lounge Diner (8.4 into bay x 3.12 (27'6" into bay x 10'2"))
UPVC double glazed walk in bay window to front access, UPVC double glazed door with matching side panels giving views and access to the rear garden, carpet to flooring, neutral decor, electric fire with wooden surround, two radiators, TV point and telephone point.
Modern Kitchen (5.31 x 1.73 (17'5" x 5'8"))
Having a range of shaker style wall base and drawer units with wooden butchers block work surface with an inset stainless steel sink top with vegetable preparation bowl and a chrome hot and cold mono block tap, inset stainless steel four burner gas hob with glass and stainless chimney style extractor hood over, integrated electric fan assisted oven, complimentary ceramic tile splashback, contrasting ceramic tiled flooring, radiator, neutral decor, UPVC double glazed window to side aspect, spotlights to ceiling, a second UPVC double glazed window to side aspect and a UPVC double glazed door giving views and access to the rear garden with matching side lights. Velux window making this a light and spacious kitchen with a breakfast bar seating area at the end of the work surface.
First Floor Landing
Having carpet to flooring, neutral decor, access to loft space, UPVC opaque double glazed window to side aspect.
Bedroom One (3.95 x 3.12 (12'11" x 10'2"))
Having carpet to flooring, neutral decor, TV point, radiator and a UPVC double glazed window to rear aspect.
Bedroom Two (4.12 max x 3.12 max (13'6" max x 10'2" max ))
Having neutral decor, carpet to flooring, radiator and a UPVC double glazed bay window to front aspect.
Bedroom Three (2.97 x 1.79 (9'8" x 5'10"))
Having neutral decor, carpet to flooring, radiator and UPVC double glazed window to rear aspect.
Family Bathroom (2.58 x 1.94 max (8'5" x 6'4" max ))
Having contemporary three piece suit, comprising low flush w/c pedestal wash hand basin with chrome hot and cold taps, panelled bath with chrome hot and cold taps and a chrome mains fed shower over bath, complimentary ceramic tiled splashbacks, vinyl flooring, radiator, extractor fan, and UPVC opaque double glazed window to front aspect.
Outside Front
Having blocked paved driveway with parking for 4 cars a wooden gate with close panel fencing giving access to the front garden. Front garden has concrete paved pathway which leads up to the front entrance door and around the side of the property. A deep flower and shrub border, lawn and a rockery, coach light and door into entrance hallway.
Outside Rear
Fulling enclosed by close panel fencing, laid mainly to a shaped lawn with a sweeping concrete paved pathway which leads to the end of the garden and a large wooden potting shed, a range of established shrubs and flower boarders concrete paved patio area, security lighting, outside power sockets, cold water tap and pathway which leads to a wooden gate which gives access to the front of the property.
Disclaimer
These particulars, whilst believed to be accurate are set out as a general outline only for guidance and do not constitute any part of an offer or contract. Intending purchasers should not rely on them as statements of representation of fact, but must satisfy themselves by inspection or otherwise as to their accuracy. No person in this firms employment has the authority to make or give any representation or warranty in respect of the property.
Property Location
Similar Properties
Semi-detached house For Sale Derby Semi-detached house For Sale DE65 Derby new homes for sale DE65 new homes for sale Flats for sale Derby Flats To Rent Derby Flats for sale DE65 Flats to Rent DE65 Derby estate agents DE65 estate agents



.png)











