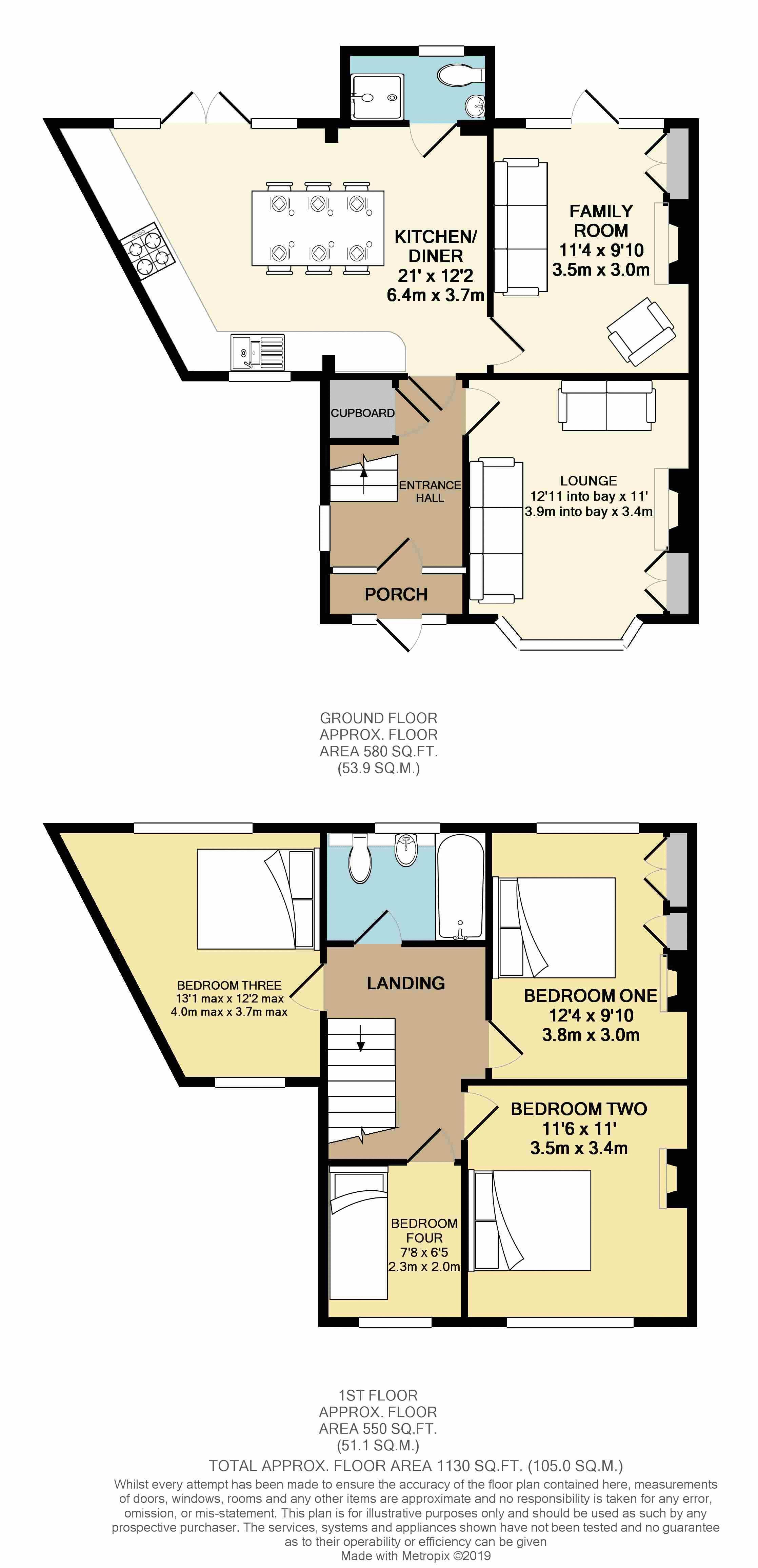4 Bedrooms Semi-detached house for sale in Sutton Road, St.Albans AL1 | £ 650,000
Overview
| Price: | £ 650,000 |
|---|---|
| Contract type: | For Sale |
| Type: | Semi-detached house |
| County: | Hertfordshire |
| Town: | St.albans |
| Postcode: | AL1 |
| Address: | Sutton Road, St.Albans AL1 |
| Bathrooms: | 2 |
| Bedrooms: | 4 |
Property Description
This well presented four bedroom semi detached family home is situated in the popular Fleetville area of St. Albans close to sought after schools, local amenities and approximately 15 minutes walk from St. Albans city train station providing a frequent service into London St. Pancras. The property benefits from a double storey side extension and offers further potential to extend to the rear and into the loft (stpp). The ground floor accommodation comprises of a porch, entrance hall, modern kitchen/ diner with french doors opening to the rear garden, bay fronted lounge, family room/ dining room and shower room. On the first floor there are three double bedrooms, a single bedroom and family bathroom. Externally there is a driveway providing off street parking and charming west facing rear garden with workshop.
Entrance Porch
Double glazed door and windows to front aspect.
Entrance Hall
Door and windows to front aspect, double glazed window to side aspect, wood flooring, radiator, picture rail and coving to ceiling, stairs rise to first floor, under stairs cupboard.
Lounge (12' 11'' into bay x 11' 0'' (3.93m x 3.35m))
Double glazed bay window to front aspect, open fireplace, radiator, low level fitted cupboard and glass fronted cupboard with built-in lights over and shelving to chimney breast recess, picture rail and coving to ceiling.
Family Room (12' 4'' x 9' 10'' (3.76m x 2.99m))
Double glazed door and windows to rear aspect, wood flooring, gas flame fireplace, low level cupboard with shelves over, fitted to chimney breast recess, radiator, picture rail and coving to ceiling.
Kitchen/ Diner (21' 0'' narrowing to 15' 1" x 12' 2'' (6.40m x 3.71m))
Comprising of a range of wall mounted and floor standing units with soft close drawers and granite worktop over, inset 1 1/2 bowl stainless steel sink unit, 4 ring gas hob with extractor hood over, double oven, integrated microwave, plumbing for washing machine and dishwasher, space for American style fridge/ freezer, tiled flooring, radiator, wall mounted gas fired boiler, coving to ceiling, double glazed window to front aspect, double glazed french doors open to garden at rear aspect.
Shower Room (7' 0'' x 3' 6'' (2.13m x 1.07m))
Comprising of a low level wc, vanity handwash basin, shower cubicle with electric shower, tiled flooring and walls, radiator, extractor fan, double glazed window to rear aspect.
First Floor Landing
Access to loft, coving to ceiling.
Bedroom One (12' 4'' x 9' 10'' (3.76m x 2.99m))
Double glazed window to rear aspect, feature fireplace, fitted wardrobe, airing cupboard housing the hot water tank, radiator, picture rail and coving to ceiling.
Bedroom Two (11' 6'' x 11' 0'' (3.50m x 3.35m))
Double glazed window to front aspect, feature fireplace, radiator, picture rail and coving to ceiling.
Bedroom Three (13' 1'' max x 12' 2'' (3.98m x 3.71m))
Two double glazed window to front and rear aspects, fitted desk with low level cupboards and cupboards over, radiator, picture rail and coving to ceiling.
Bedroom Four (7' 8'' x 6' 5'' (2.34m x 1.95m))
Double glazed window to front aspect, radiator, picture rail and coving to ceiling.
Bathroom (7' 8'' x 5' 4'' (2.34m x 1.62m))
Suite comprising of a panelled bath with mixer taps and Aquilisa power shower over, vanity handwash basin, low level wc, chrome towel radiator, part tiled walls, recessed spot lighting and extractor fan to ceiling, double glazed window to rear aspect.
Driveway
Block paved driveway providing off street parking for up to two cars.
Rear Garden
West facing, approximately 60ft x 40ft, mainly laid to lawn with flower and shrub beds, paved patio area, two cold water taps, gated side access, path that leads to rear of garden, vegetable patch, timber shed.
Workshop (16' 0'' x 7' 8'' (4.87m x 2.34m))
Large workshop with thermal insulation, mains power, light and wood burning stove.
Property Location
Similar Properties
Semi-detached house For Sale St.albans Semi-detached house For Sale AL1 St.albans new homes for sale AL1 new homes for sale Flats for sale St.albans Flats To Rent St.albans Flats for sale AL1 Flats to Rent AL1 St.albans estate agents AL1 estate agents



.jpeg)











