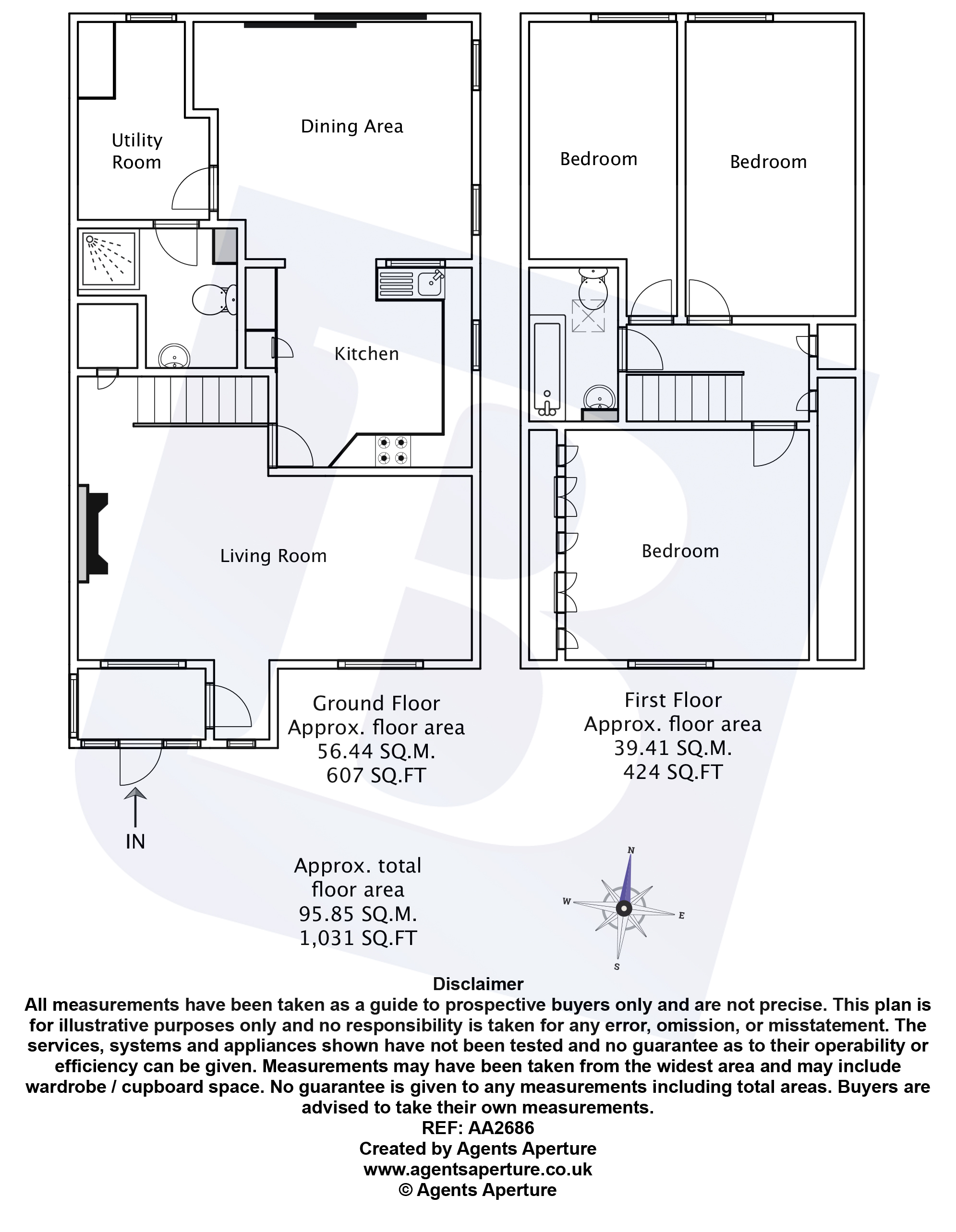3 Bedrooms Semi-detached house for sale in Suttons Avenue, Hornchurch RM12 | £ 475,000
Overview
| Price: | £ 475,000 |
|---|---|
| Contract type: | For Sale |
| Type: | Semi-detached house |
| County: | Essex |
| Town: | Hornchurch |
| Postcode: | RM12 |
| Address: | Suttons Avenue, Hornchurch RM12 |
| Bathrooms: | 2 |
| Bedrooms: | 3 |
Property Description
***guide price £475,000 - £500,000***
Located within 0.2 miles of Hornchurch District Line station, we are pleased to present this greatly extended three bedroom semi detached family home, which in our opinion has been maintained to a high standard. Internally the property benefits from an 18' lounge, 10' fitted kitchen, 13' dining room, utility room and a ground floor shower room/wc. Whilst the first floor offers an 11' master bedroom, two further bedrooms and a family bathroom/wc. Externally the property boasts an 81' rear garden and off street parking to the front for three vehicles. The property is also conveniently located for Hornchurch's vibrant Town Centre, Hacton Primary School which currently boasts an outstanding Ofsted rating, Abbs Cross Academy and all local amenities.
Entrance Door To Entrance Porch
Double glazed windows to front and flank, smooth ceiling, door to:
Lounge
18'7 x 14'2 max.
Two double glazed windows to front, stairs to first floor, storage cupboard with fitted shelving, radiator, feature fireplace, smooth ceiling, door to:
Kitchen
10'7 x 8'5.
Double glazed circular window to flank, range of eye and base level units with work surfaces over and downlights, inset stainless steel sink drainer unit with mixer tap, integrated Neff oven with Neff 4-ring gas hob and Neff extractor hood over, integrated Neff dishwasher, pull-out larder cupboard, complementary tiling, smooth ceiling with cornice coving, opening to:
Dining Room
13'2 x 12' max.
Double glazed patio doors to rear, two double glazed windows to flank, radiator, smooth ceiling with cornice coving with inset spotlights, door to:
Utility Room
8'8 x 5'6 max.
Double glazed window to rear, work surface with space for domestic appliances under, wall mounted Baxi boiler, smooth ceiling with cornice coving, door to:
Ground Floor Shower Room/wc
6'8 x 6' max.
Suite comprising: Shower cubicle with rain style shower head over, wall mounted wash hand basin, high level wc. Heated towel rail, complementary tiling, smooth ceiling.
First Floor Landing
Loft access, storage cupboards, smooth ceiling, doors to accommodation.
Master Bedroom
11'6 x 10'6 up to wardrobes.
Double glazed window to front, fitted wardrobes with individual adjustable spotlights over, radiator, smooth ceiling.
Bedroom Two
14' x 8'4.
Double glazed window to rear, radiator, smooth ceiling.
Bedroom Three
14' x 6'3 max.
Double glazed window to rear, radiator, smooth ceiling.
Family Bathroom/wc
7'7 x 5'3.
Double glazed Velux window to flank. Suite comprising: Bath with mixer tap and wall mounted shower, inset vanity wash hand basin with mixer tap, low level wc. Heated towel rail, complementary tiling, smooth ceiling.
Rear Garden
81' approx.
Commencing patio area, remainder laid to lawn, paved pathway to rear, shrub and tree borders, side access.
Front Of Property
Off street parking for three vehicles, shrub border, side access.
Directions
Applicants are advised to proceed from our North Street offices via Station Lane, turning right into Suttons Avenue where the property can be found on the right hand side marked by a Balgores For Sale sign.
Property Location
Similar Properties
Semi-detached house For Sale Hornchurch Semi-detached house For Sale RM12 Hornchurch new homes for sale RM12 new homes for sale Flats for sale Hornchurch Flats To Rent Hornchurch Flats for sale RM12 Flats to Rent RM12 Hornchurch estate agents RM12 estate agents



.png)











