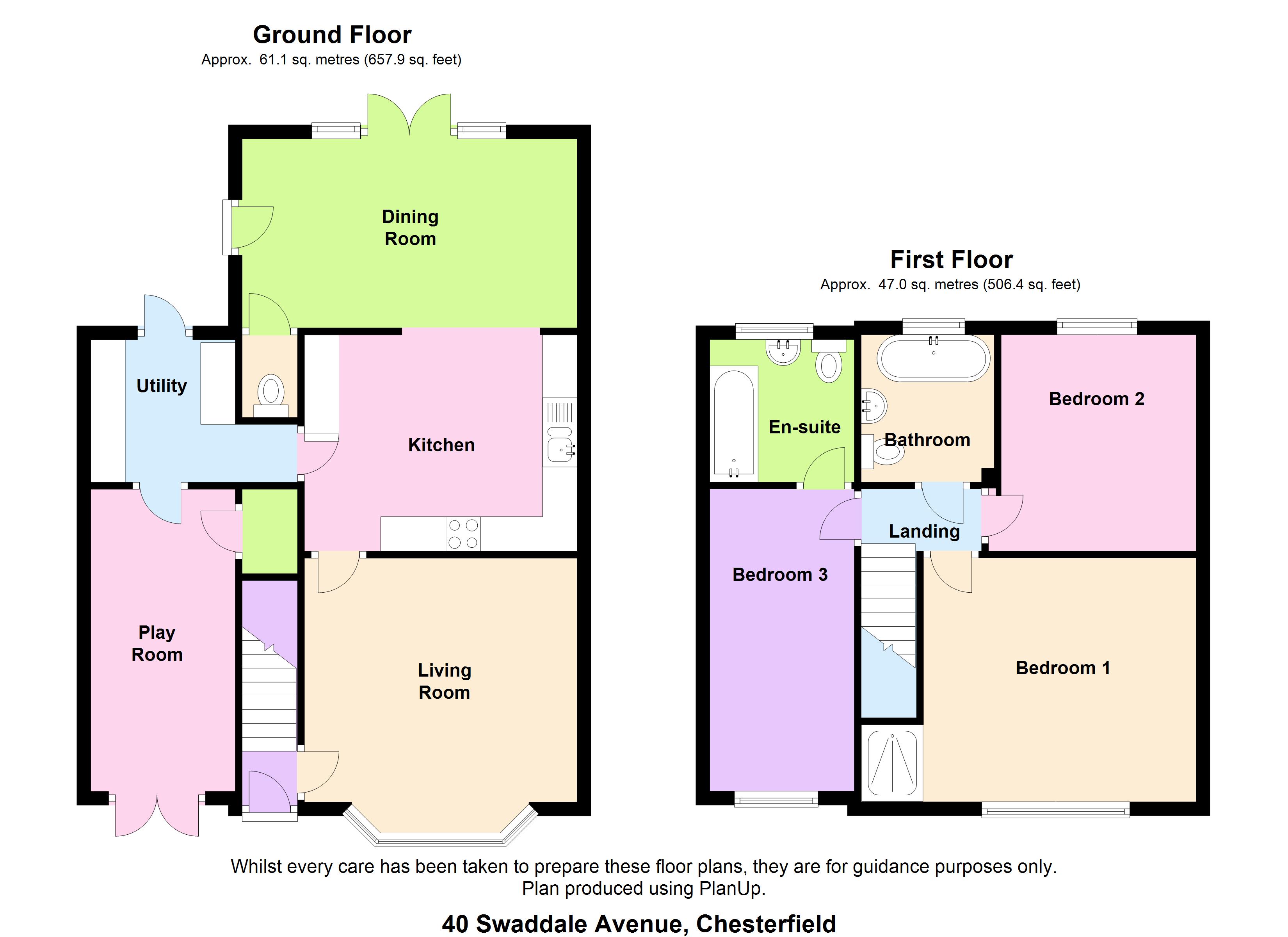3 Bedrooms Semi-detached house for sale in Swaddale Avenue, Chesterfield S41 | £ 199,950
Overview
| Price: | £ 199,950 |
|---|---|
| Contract type: | For Sale |
| Type: | Semi-detached house |
| County: | Derbyshire |
| Town: | Chesterfield |
| Postcode: | S41 |
| Address: | Swaddale Avenue, Chesterfield S41 |
| Bathrooms: | 2 |
| Bedrooms: | 3 |
Property Description
A superb opportunity has arisen to purchase this stunning, three double bedroom, two bathroom, extended semi detached family home. Conveniently situated for access to Chesterfield town centre, railway station and major road networks, as well as a range of local shops, supermarkets, schools and parks. The property benefits from gas fired central heating, uPVC double glazing, off road parking and good sized gardens to the rear.
The accommodation briefly comprises: Entrance hallway, Living Room with living flame gas fire, modern fitted Kitchen, Utility Room, Play Room, Dining Room and Downstairs w/c. First Floor Landing, Master Bedroom with built in shower cubicle, Bedroom Two, Bedroom Three with En-suite Bathroom and Family Bathroom with a suite in white including a roll top bath. To the front of the property is an area of block paved car standing and to the rear sees a good sized enclosed rear garden, with patio area and lawns. Viewings are highly recommended to appreciate the quality, style and size of accommodation on offer.
Entrance hall Having a timber entrance door, central heating radiator and staircase leading to first floor accommodation.
Living room 12' 11" x 11' 6" (3.95m x 3.53m) A well appointed living room with feature living flame gas fire, uPVC double glazed bay window, high quality engineered oak flooring, a central heating radiator, dado rail and coving and rose to the ceiling.
Kitchen 12' 11" x 10' 2" (3.95m x 3.12m) Being fitted with a comprehensive range of units above and below roll top work surfaces, incorporated within is a 1 1/2 bowl, single drainer stainless steel sink and mixer tap, built in fridge freezer, built in dish washer, single electric oven, ceramic hob and extractor above. There is also laminate wood flooring, a central heating, space and plumbing for an automatic washing machine and complimentary tiled splash backs.
Dining room 8' 10" x 14' 11" (2.71m x 4.55m) A lovely room which enjoys views onto the rear garden and benefits from uPVC double glazed windows and French doors to the rear, two skylights, side facing uPVC double glazed entrance door and central heating radiator.
Downstairs W/C With low flush w/c and 1/2 panelled walls.
Inner lobby Housing the gas meter, stopcock and electricity consumer unit.
Utility room 6' 10" x 6' 8" (2.10m x 2.05m) A useful and practical space with modern units above and below roll top work surfaces, incorporated within is a single bowl sink with mixer taps. There is space for a tumble dryer, a uPVC double glazed door and the combination central heating boiler
play room 14' 3" x 6' 10" (4.36m x 2.10m) Currently utilised as a storage room and having a central heating radiator and uPVC double doors. Access is provided from here to further under stair storage.
Landing With loft access.
Bedroom one 13' 1" x 11' 4" (4.01m x 3.46m) Having a front facing uPVC double glazed window and a central heating radiator. The room also benefits from a built in shower cubicle with electric shower and extractor fan.
Bedroom two 14' 4" x 7' 0" (4.37m x 2.15m) Having a front facing uPVC double glazed window and a central heating radiator.
Bedroom three 9' 10" x 10' 4" (3.00m x 3.15m) Having a rear facing uPVC double glazed window and a central heating radiator.
Ensuite Fitted with a modern three piece suite comprising panelled bath with thermostatic shower over, low flush w/c and pedestal wash hand basin. There are also tiled walls, a chrome towel radiator, uPVC double glazed window and extractor fan.
Family bathroom Fitted with a stylish three piece suite comprising roll top free standing bath, low flush w/c and pedestal wash hand basin. There are also 1/2 panelled walls, a central heating radiator and a rear facing uPVC double glazed window.
Outside To the front of the property sees an area of block paved car standing space and a pleasant garden area. To the rear sees a good sized, enclosed lawned garden with patio.
Property Location
Similar Properties
Semi-detached house For Sale Chesterfield Semi-detached house For Sale S41 Chesterfield new homes for sale S41 new homes for sale Flats for sale Chesterfield Flats To Rent Chesterfield Flats for sale S41 Flats to Rent S41 Chesterfield estate agents S41 estate agents



.png)











