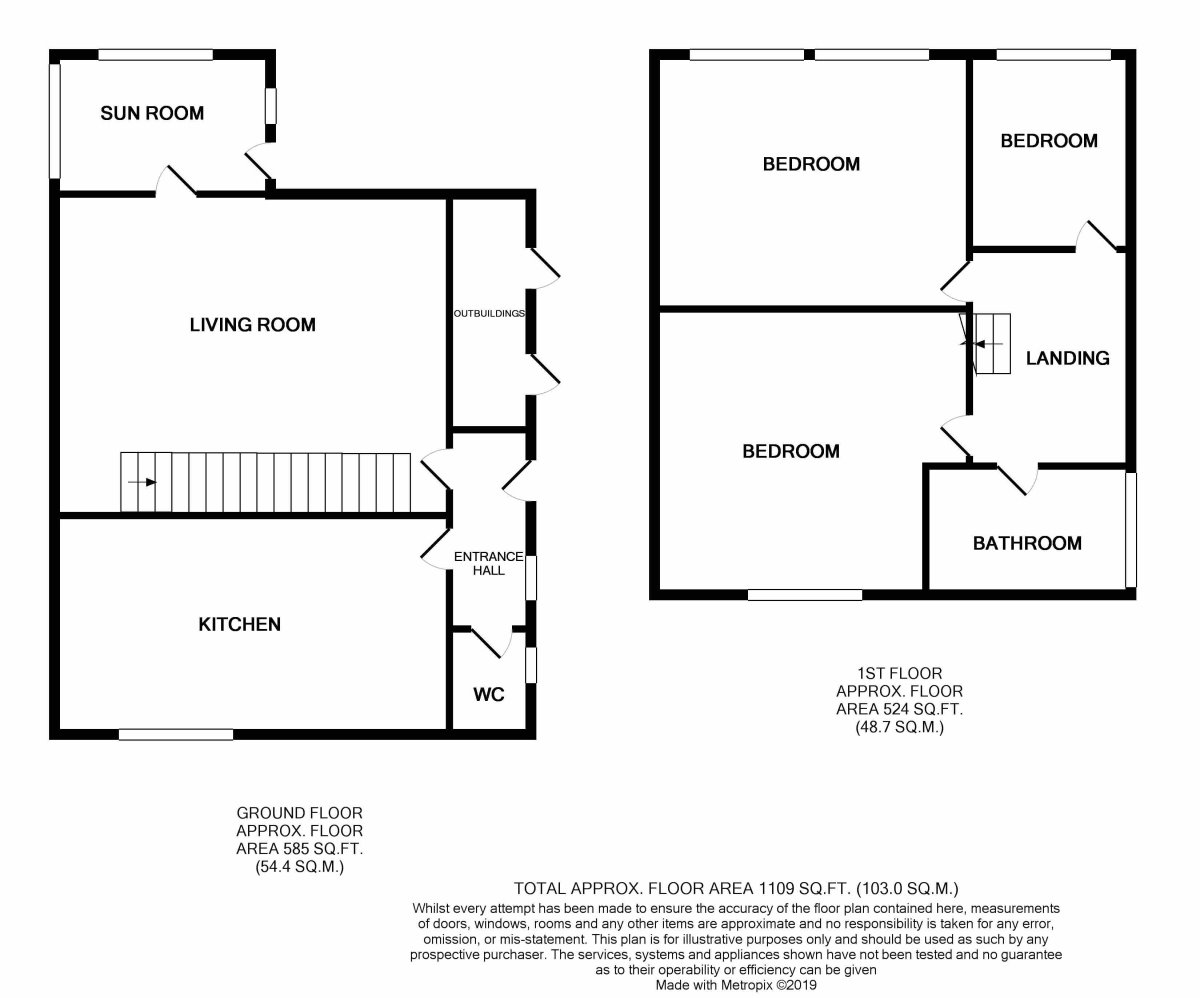3 Bedrooms Semi-detached house for sale in Swale Drive, Castleford WF10 | £ 100,000
Overview
| Price: | £ 100,000 |
|---|---|
| Contract type: | For Sale |
| Type: | Semi-detached house |
| County: | West Yorkshire |
| Town: | Castleford |
| Postcode: | WF10 |
| Address: | Swale Drive, Castleford WF10 |
| Bathrooms: | 1 |
| Bedrooms: | 3 |
Property Description
Refurbished to a high standard throughout is this three bedroom semi detached property, located in a quiet spot on Swale Drive in Castleford. Move into this property with no further works required! Comprises in brief: - entrance hall, kitchen diner, wc/cloaks, lounge and a conservatory. First floor: - landing, three bedrooms and a bathroom. Benefits from a new gas central heating boiler with a 5 year warranty and double glazing. To the front is a pebbled garden. To the rear a fully enclosed lawned garden with a paved patio. Two lockable brick spaces integral to the side of the property, providing ample storage for household and diy products/boxes.
Call Tudor Sales & Lettings today for more information or to arrange a viewing!
Kitchen 14.07' x 9.88' (4.29m x 3.01m)
Fitted with a range of high gloss wall and base units. Laminated worktops. Stainless steel sink with chrome mixer tap. Integrated oven and grill. Ceramic hob with extractor over. Integrated washing machine, dishwasher and fridge freezer. Tiled splashback. Coving to ceiling. Double glazed window.
Lounge 13.35' x 12.57' (4.07m x 3.83m)
Feature fireplace with free standing electric fire. Central heating radiator. Coving to ceiling.
Conservatory 8.63' x 7.61' (2.63m x 2.32m)
With double glazed windows and door to rear garden.
Wc/cloakroom 4.89' x 4.07' (1.49m x 1.24m)
Push button wc. Wash hand basin with chrome tap. Tiled walls. Double glazed window.
Bedroom 1 17.62' x 13.29' (5.37m x 4.05m)
Dual aspect double glazed windows. Central heating radiator. Coving to ceiling. Storage cupboard.
Bedroom 2 11.38' x 10.53' (3.47m x 3.21m)
Double glazed window. Central heating radiator. Storage cupbaord.
Bedroom 3 11.22' x 6.66' (3.42m x 2.03m)
Double glazed window. Central heating radiator.
Bathroom 7.84' x 6.17' (2.39m x 1.88m)
Modern three piece suite comprising of: - bath with electric shower over. Wash hand basin with chrome tap. Push button wc. Tiled walls. Central heating radiator.
External
To front a pebbled garden. To the rear a fully enclosed lawned garden with small paved patio.
Property Location
Similar Properties
Semi-detached house For Sale Castleford Semi-detached house For Sale WF10 Castleford new homes for sale WF10 new homes for sale Flats for sale Castleford Flats To Rent Castleford Flats for sale WF10 Flats to Rent WF10 Castleford estate agents WF10 estate agents



.png)










