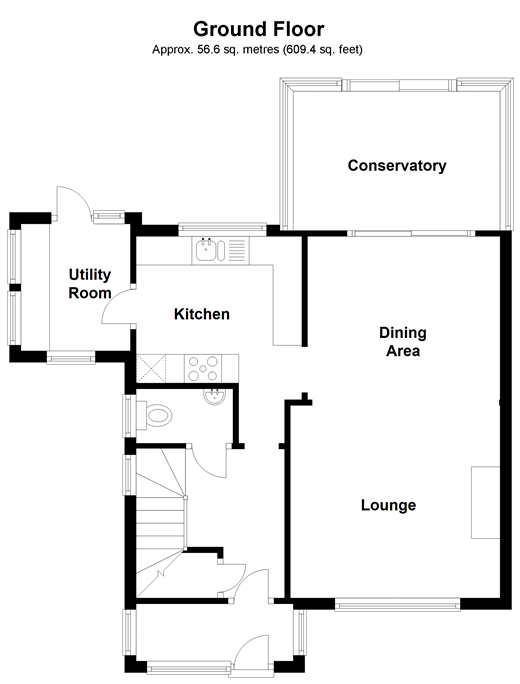3 Bedrooms Semi-detached house for sale in Swale Road, Rochester, Kent ME2 | £ 335,000
Overview
| Price: | £ 335,000 |
|---|---|
| Contract type: | For Sale |
| Type: | Semi-detached house |
| County: | Kent |
| Town: | Rochester |
| Postcode: | ME2 |
| Address: | Swale Road, Rochester, Kent ME2 |
| Bathrooms: | 1 |
| Bedrooms: | 3 |
Property Description
This is a family home that should tick many of the boxes on your wish list. Firstly, when coming home in the evening from work you can park easily on your drive or in the garage.
The spacious lounge provides plenty of room to relax and watch your favourite programme in the evening and the dining room means you can sit down with the family and enjoy your evening meal.
The modern kitchen has been upgraded by the current owners recently and overlooks the gardens. The handy utility area gives you the option of getting all of that washing out of the way and is ideal for additional storage. When the sun is shining the rear garden is a great place to relax and enjoy a bbq with an area dedicated for sitting. As with many of these homes in the area there is lots of potential for extension (subject to the necessary planning consent) either in the loft or to the rear.
It is not just the great home you look forward to living in but the surrounding area, with excellent access to schools, motorway links and supermarkets. If you commute to London you can catch a coach within a few minutes walk or from Strood mainline station jump on the High Speed Train and be in the city in less than 40mins.
What the Owner says:
We have thoroughly enjoyed living here for the last 15 years and it has been an ideal property to bring up our family. We have made many changes and improvements over the years, including updating the bathroom, kitchen and windows. Unlike other homes in the area we have got parking for several cars and advantage of a south facing garden where we have the sun when it’s out most of the day. We are lucky to have really good neighbours and we have found it a very quiet place to live. We have shops just around the corner within walking distance, as well as primary and secondary schools. We can be on the M2 Motorway within a couple of minutes by car and Bluewater shopping centre is less than 15 minutes away.
Room sizes:
- Ground floor
- Entrance Hall
- Cloakroom
- Lounge 12'0 x 11'0 (3.66m x 3.36m)
- Dining Room 11'0 x 9'5 (3.36m x 2.87m)
- Kitchen 9'5 x 8'4 (2.87m x 2.54m)
- Utility Area 7'7 x 6'3 (2.31m x 1.91m)
- Conservatory 12'3 x 8'0 (3.74m x 2.44m)
- First floor
- Landing
- Bedroom 1 11'1 x 10'10 (3.38m x 3.30m)
- Bedroom 2 12'1 x 9'5 (3.69m x 2.87m)
- Bedroom 3 8'8 x 8'6 (2.64m x 2.59m)
- Bathroom 5'8 x 5'6 (1.73m x 1.68m)
- Outside
- Garage and Driveway
- Front and Rear Gardens
The information provided about this property does not constitute or form part of an offer or contract, nor may be it be regarded as representations. All interested parties must verify accuracy and your solicitor must verify tenure/lease information, fixtures & fittings and, where the property has been extended/converted, planning/building regulation consents. All dimensions are approximate and quoted for guidance only as are floor plans which are not to scale and their accuracy cannot be confirmed. Reference to appliances and/or services does not imply that they are necessarily in working order or fit for the purpose.
Property Location
Similar Properties
Semi-detached house For Sale Rochester Semi-detached house For Sale ME2 Rochester new homes for sale ME2 new homes for sale Flats for sale Rochester Flats To Rent Rochester Flats for sale ME2 Flats to Rent ME2 Rochester estate agents ME2 estate agents



.gif)










