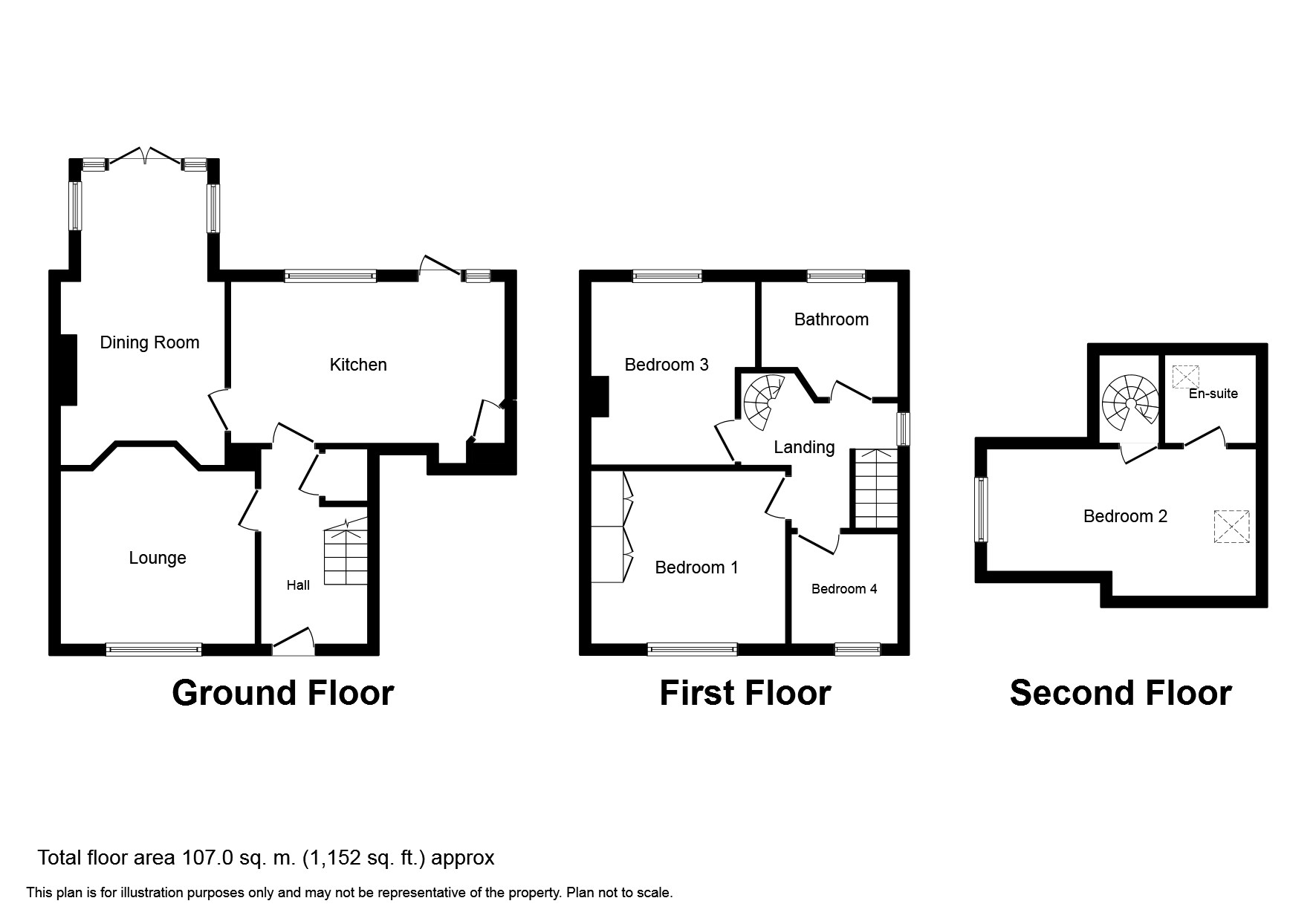4 Bedrooms Semi-detached house for sale in Swallowbeck Avenue, Lincoln LN6 | £ 260,000
Overview
| Price: | £ 260,000 |
|---|---|
| Contract type: | For Sale |
| Type: | Semi-detached house |
| County: | Lincolnshire |
| Town: | Lincoln |
| Postcode: | LN6 |
| Address: | Swallowbeck Avenue, Lincoln LN6 |
| Bathrooms: | 2 |
| Bedrooms: | 4 |
Property Description
*** well presented & well maintained family home *** A substantial four bedroom semi detached family home located within this desirable location. Internally, the accommodation briefly comprises of an Entrance Hall, Lounge, Dining Room, Kitchen, First Floor Landing, Three First Floor Bedrooms, Family Bathroom and a further Bedroom to the second floor with En-Suite which is accessed via spiral staircase. Externally, the property offers extensive off road parking which leads up to the Converted Garage. The rear garden is generously laid to lawn with patio, further deck seating area and timber shed. This deceptive home can only be fully appreciated via an internal inspection. Call Kinetic to view today!
Location
The property is situated within a desirable location within the Cathedral city of Lincoln and benefits from being ideally positioned for ease of access to a wealth of amenities, schools and also access to the A46 dual carriageway leading to Newark on Trent where fast trains to London Kings Cross can be found.
Entrance Hall
A spacious entrance with laminate flooring, radaitor, stairs to first floor and doors to ground floor accommodation
Lounge (3.61m (11'10") x 3.68m (12'1"))
An elegant reception room with a window to front, radiator, decorative surround acting as a feature and the main focal point
Dining Room (4.50m (14'9") x 3.05m (10'0"))
Laminate flooring, radiator. French doors leading out into the garden and a decorative surround as a the main focal point
Kitchen (3.25m (10'8") x 2.97m (9'9"))
Fitted with a range of contemporary and quality low level units which incorporate a sink and drainer, electric oven, four ring gas hob, integrated dish washer and washer/dryer. The kitchen area is completed with laminate flooring, radiator, window to rear, pantry/storage cupboard and a glazed door leading out into the rear garden
First Floor Landing
Doors leading to three bedrooms, family bathroom, window to side aspect and spiral stair case leading to the second floor
Bedroom One (3.66m (12'0") x 2.92m (9'7"))
Window to front, radiator and two built in wardrobes
Bedroom Three (2.57m (8'5") x 3.33m (10'11"))
Window to rear and radiator
Bedroom Four (2.31m (7'7") x 2.13m (7'0"))
Window to front and radiator
Family Bathroom
Wood flooring, frosted window to rear, extractor fan, heated towel rail and fitted with a four piece suite comprising of a low level WC, hand wash basin, panelled bath and a separate shower enclosure
Second Floor
Spiral stair case leading to
Bedroom Two (4.90m (16'1") x 2.44m (8'0"))
Velux window to front, feature window to rear, radiator and door leading into
En-Suite
Fitted with a three piece suite comprising of a low level WC, hand wash basin, shower enclosure, heated towel rail and a Velux window
Converted Garage (4.83m (15'10") x 2.64m (8'8"))
A versatile space with a window to the rear aspect.
Outside
Loos gravel off road parking area to front for multiple vehicles leads up to the converted garage. The rear garden is generously laid to lawn with a patio, enclosed to perimeters, further deck seating area and a timber shed.
Property Location
Similar Properties
Semi-detached house For Sale Lincoln Semi-detached house For Sale LN6 Lincoln new homes for sale LN6 new homes for sale Flats for sale Lincoln Flats To Rent Lincoln Flats for sale LN6 Flats to Rent LN6 Lincoln estate agents LN6 estate agents



.png)











