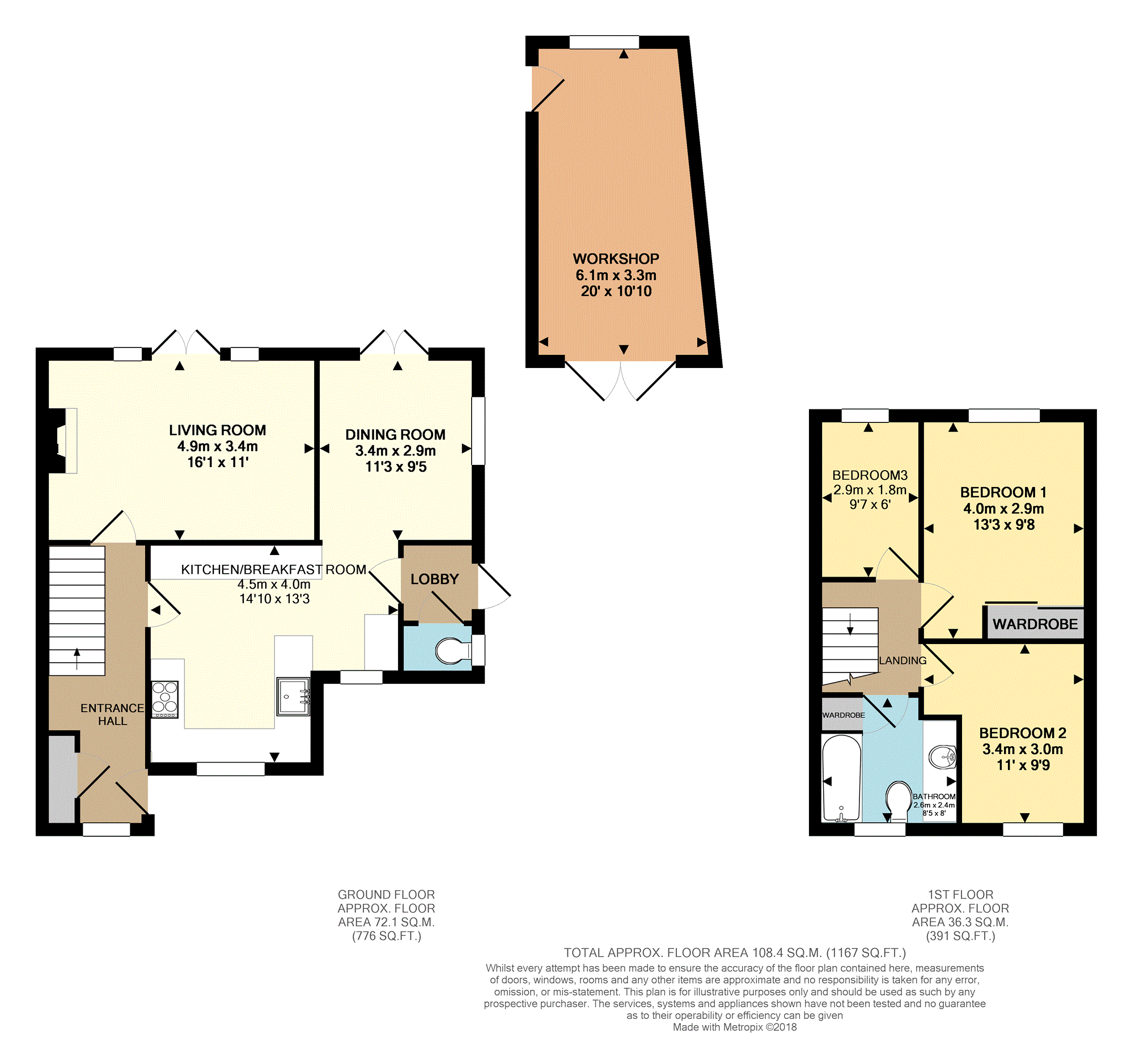3 Bedrooms Semi-detached house for sale in Swallowfield Road, Arborfield, Reading RG2 | £ 450,000
Overview
| Price: | £ 450,000 |
|---|---|
| Contract type: | For Sale |
| Type: | Semi-detached house |
| County: | Berkshire |
| Town: | Reading |
| Postcode: | RG2 |
| Address: | Swallowfield Road, Arborfield, Reading RG2 |
| Bathrooms: | 1 |
| Bedrooms: | 3 |
Property Description
An immaculately presented, much improved, extended family home, set on a good size plot, over looking playing fields and park, in the heart of this popular village.
Boasting a stunning fitted kitchen breakfast room with solid wood units and granite work tops, living room with wood burner, separate dining room and ground floor cloakroom. To the first floor is an absolutely gorgeous, recently refitted bespoke bathroom suite as well as three well proportioned bedrooms.
The rear garden is a particular feature of this home, enjoying a good degree of seclusion and privacy and perfect for the inside/outside lifestyle with large deck with pagoda over, as well as having access to, fully insulated garden room, ideal as a "Man Cave" or home office as well as 20' workshop.
Planning permission has been obtained for a two storey side extension, to enhance the spacious accommodation further.
Viewings are a must, as this home has so much to offer, perfect for commuters with easy access to Wokingham and Reading, local well reputed primary and secondary schools, for families and miles of unspoilt open countryside walks, for all to enjoy.
Entrance Hall
Wood flooring, built in cloaks storage cupboard, stairs to first floor landing, built in under stairs storage recess, doors to living room and kitchen.
Downstairs Cloakroom
Side aspect. A modern white suite with W.C. Wash hand basin tiled splash backs, window to side, tiled floor.
Living Room
16' x 11'
Rear aspect via double glazed windows and French doors to deck. Wood flooring, feature fire place with wood burner, radiator.
Dining Room
11'3 x 9'5
Dual aspect via double glazed windwo to side, French doors to deck, wood flooring, radiator, feature exposed brick wall, open square arch to kitchen.
Kitchen/Breakfast
14'10 x 13'3
A stunning kitchen, fitted with a range of solid wood matching eye and base level units with granite work tops over, inset sink. Space for American style fridge/freezer, space for range cooker, built in oven, built in microwave.
Twin double glazed windows to front, tiled floor, door to lobby, breakfast bar.
Lobby
Door to side, door to cloakroom, tiled floor.
First Floor Landing
Doors to bedrooms and bathroom, access to loft.
Bedroom One
13'3 x 9'8
Rear aspect via double glazed window, built in wardrobes, radiator.
Bedroom Two
11' x 9'9
Front aspect via double glazed window, radiator.
Bedroom Three
9'7 x 6'
Rear apsect via double glazed window, radiator.
Bathroom
A stunning, recently refitted bespoke bathroom suite with enclosed bath, glass shower screen and shower over, W.C. A range of matching fitted vanity storage cupboards with inset sink. Tiled walls, towel rail, built in airing cupboard, double glazed window to front.
Front Garden
Is a large block paved driveway providing ample off road parking for several vechiles and access to front door. Double gates provide access to workshop and rear garden.
Rear Garden
A particular feature of this home enjoying a good degree of seclusion and privacy extending to the rear and side of the property.
Large composite decking area extends the width of the property with pagoda over, infra red wall mounted heaters and beautiful Wisteria covers the pagoda.
Formal laid to lawn garden with various flowers and shrubs, courtesy lighting, access to garden room and workshop. Ornamental pond.
Workshop
20' x 10'10 Max
Access via twin opening doors, light and power personal door to garden, window to side.
Garden Room
Ideal as a home office or "Man Cave" A fully insulated room with double glazed window to side, light and power.
Property Location
Similar Properties
Semi-detached house For Sale Reading Semi-detached house For Sale RG2 Reading new homes for sale RG2 new homes for sale Flats for sale Reading Flats To Rent Reading Flats for sale RG2 Flats to Rent RG2 Reading estate agents RG2 estate agents



.png)











