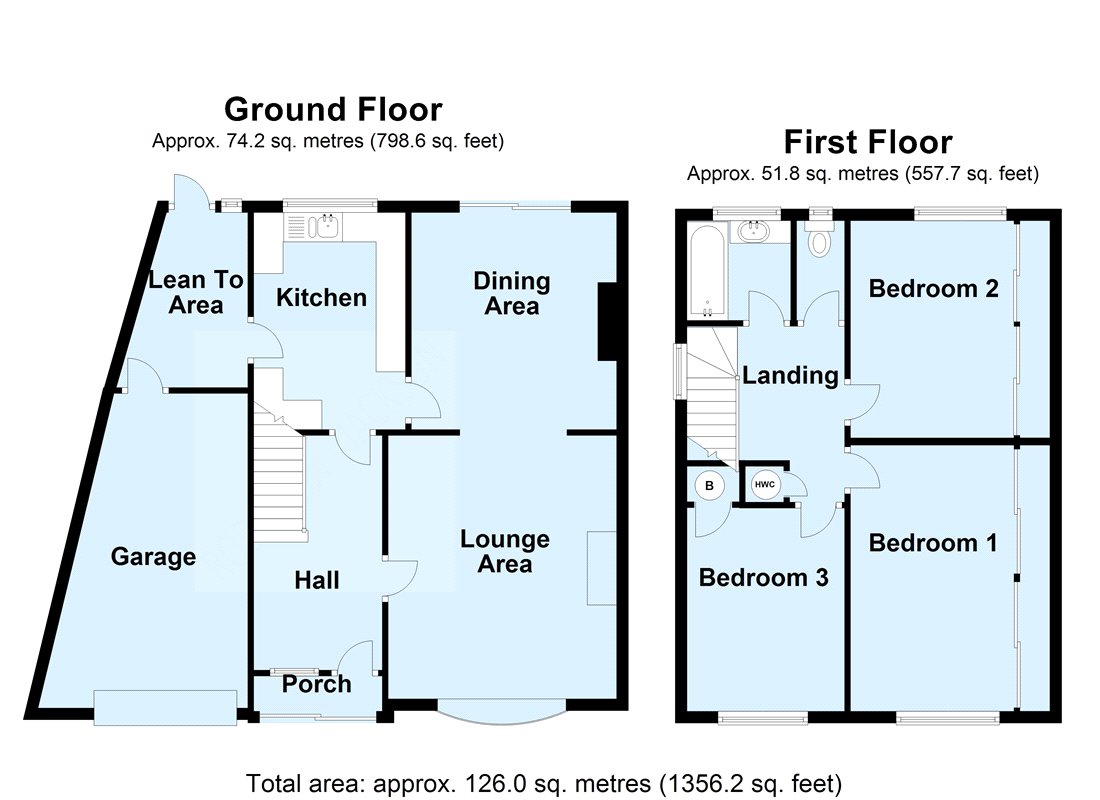3 Bedrooms Semi-detached house for sale in Swan Close, Orpington, Kent BR5 | £ 350,000
Overview
| Price: | £ 350,000 |
|---|---|
| Contract type: | For Sale |
| Type: | Semi-detached house |
| County: | London |
| Town: | Orpington |
| Postcode: | BR5 |
| Address: | Swan Close, Orpington, Kent BR5 |
| Bathrooms: | 1 |
| Bedrooms: | 3 |
Property Description
** guide price £350,000 - £360,000 **
An opportunity to purchase this attractive and deceptively spacious three bedroom semi detached house. Although in need of some updating the property offers much potential and is offered 'Chain Free'. * central heating * double glazing * two reception rooms * driveway to garage * close to amenities * cul-de-sac location *
Exterior
Private Driveway: Providing off road parking and leading to:-
Garage : 17'6 x 8'4. With up and over door. Power and lighting.
Rear Garden: Mainly laid to lawn with a patio area.
Key Terms
Swan Close is a pleasant cul-de-sac situated conveniently for the station, local bus routes, various schools and Nugent Park Shopping Centre.
Entrance Porch:
Double glazed and giving access to:-
Entrance Hall:
Stairs to first floor, radiator and fitted carpet.
Lounge Area: (14' 1" x 12' 4" (4.3m x 3.76m))
Double glazed Georgian style window to front with shutters, contemporary electric fire, radiator and fitted carpet. Archway to:-
Dining Area: (10' 9" x 11' 3" (3.28m x 3.43m))
Double glazed sliding patio doors opening onto the rear garden. Radiator and fitted carpet.
Kitchen: (11' 7" x 8' 3" (3.53m x 2.51m))
Fitted with a matching range of wall and base units with work surfaces. Gas cooker and fridge to remain. Sink unit and drainer. Double glazed Georgian style window to rear.
Lean To Area:
Double glazed door to rear. Access to garage.
Landing:
Double glazed Georgian style window to side, access to loft, airing cupboard and fitted carpet.
Bedroom 1: (14' 7" x 10' 9" (4.45m x 3.28m))
Double glazed Georgian style window to front with shutters, mirror fronted fitted wardrobes, radiator and fitted carpet.
Bedroom 2: (12' 0" x 11' 0" (3.66m x 3.35m))
Double glazed Georgian style window to rear, mirror fronted fitted wardrobes, radiator and fitted carpet.
Bedroom 3: (10' 8" x 8' 6" (3.25m x 2.6m))
Double glazed Georgian Style window to front with shutters and fitted carpet.
Bathroom:
Fitted with a panelled bath with shower over and wash hand basin set in vanity unit. Radiator. Double glazed Georgian style window to rear.
Separate WC:
Double glazed window to rear.
Property Location
Similar Properties
Semi-detached house For Sale Orpington Semi-detached house For Sale BR5 Orpington new homes for sale BR5 new homes for sale Flats for sale Orpington Flats To Rent Orpington Flats for sale BR5 Flats to Rent BR5 Orpington estate agents BR5 estate agents



.png)











