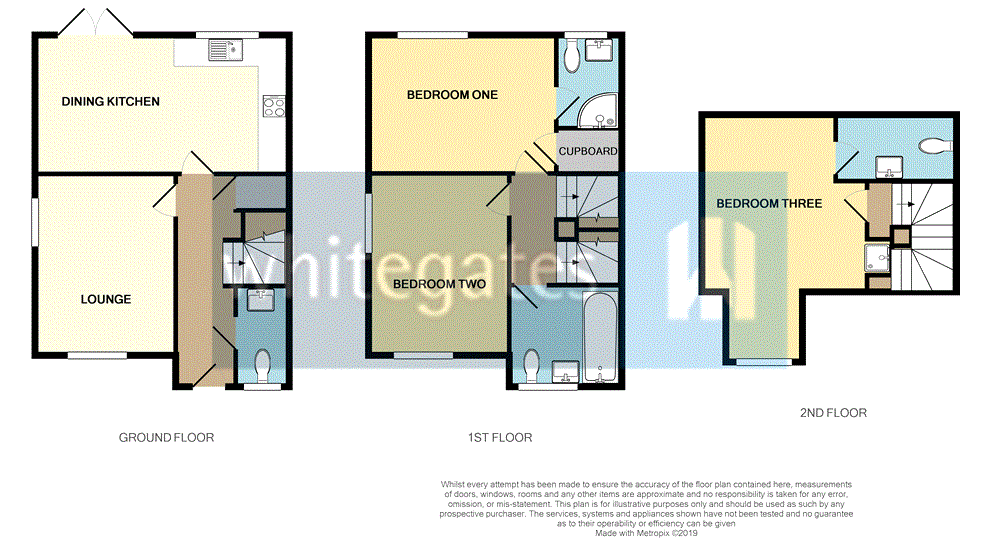3 Bedrooms Semi-detached house for sale in Swanhill Lane, Pontefract, West Yorkshire WF8 | £ 190,000
Overview
| Price: | £ 190,000 |
|---|---|
| Contract type: | For Sale |
| Type: | Semi-detached house |
| County: | West Yorkshire |
| Town: | Pontefract |
| Postcode: | WF8 |
| Address: | Swanhill Lane, Pontefract, West Yorkshire WF8 |
| Bathrooms: | 3 |
| Bedrooms: | 3 |
Property Description
*** giude price £190,000 - £200,000 ***
individual three bedroom semi detached new build. Oak finishes through out & high spec fittings. Two en suites to two of the bedrooms. Two parking spaces to the front. Situated off the desirable street of Carleton Road and briefly comprising of an entrance hallway, downstairs WC, lounge and kitchen diner with French doors leading into the rear garden. To the first floor is a family bathroom, two double bedrooms one having an ensuite and to the top floor is bedroom three which also has an ensuite bathroom. To the front is off street parking for two cars and to the rear an enclosed private garden with artificial grass.
Entrance Hallway
Double glazed entrance door leading into a spacious hallway with solid oak flooring, neutral decor, double central heating radiator and oak veneered doors to WC, lounge, dining kitchen and under stairs storage cupboard. Oak bannister to stairs leading to first floor.
Lounge (9' 9" x 13' 11" (2.97m x 4.23m))
Well presented room with neutral tones to the walls, modern grey carpet, double central heating radiator, oak window sills and Upvc double glazed windows to side and front aspect.
Kitchen Diner (18' 3" x 9' 9" (5.55m x 2.98m))
Stylish fitted kitchen comprising a range of wall, base and drawer units finished with grey modern doors. Integral dishwasher, washing machine and fridge freezer. Electric hob with oven below and filter over. Wood effect laminate worktop with stainless steel sink and drainer with mixer tap. Tiled splashback. Under cupboard lighting and display lighting to wall and base units. Spotlights to the ceiling, double central heating radiator, neutral decor and floor tiles. Upvc double glazed window and patio doors looking onto rear garden.
Landing First Floor
Stairs and oak bannister leads to top floor bedroom three. Oak veneered doors lead to family bathroom and bedrooms one and two.
Bedroom One (13' 5" x 9' 10" (4.08m x 2.99m))
This double bedroom benefits from a Upvc double glazed window looking on to the rear aspect with solid oak window sill, double central heating radiator, neutral decor and grey carpets. Oak veneered doors to ensuite and storage cupboard housing hot water cylinder.
Ensuite Bathroom (6' 0" x 6' 6" (1.84m x 1.99m))
Wash hand basin with mixer tap set in vanity unit with storage below, WC and shower in enclosure with two tier shower attachment and inset display shelving. Chrome towel rail. Spotlights to the ceiling and tiled walls and floor. Upvc double glazed opaque window.
Bedroom Two (9' 7" x 13' 11" (2.91m x 4.24m))
Also a double bedroom with neutral decor and carpets. Double central heating radiator and Upvc double glazed window to front and side aspect with oak window sills.
Family Bathroom (8' 3" x 6' 0" (2.51m x 1.84m))
Contemporary bathroom suite comprising of a white three piece suite, wash hand basin with mixer tap set in vanity unit with storage below, concealed WC and bath tub set in a tiled surround with mixer tap. Spotlights to the ceiling, Upvc double glazed opaque window, chrome towel rail, ceramic floor tiles and contrasting wall tiles.
Bedroom Three Top Floor (11' 10" x 16' 11" (3.6m x 5.16m))
Another double bedroom with neutral decor, grey carpet and oak window sills to the Upvc double glazed window looking onto front aspect. Double central heating radiator. Shower cubicle in enclosure with tiled walls. Built in shelving finished with oak wood. Spotlights and extractor fan to the ceiling. Oak veneered door to en suite.
Ensuite Bathroom
Two piece white suite comprising WC and wash hand basin set in vanity unit with mixer tap and below storage. Chrome towel rail. Spotlights to the ceiling, tiling to the floor and double glazed Velux window.
Outside
To the front of the property is off street parking for two cars with a paved driveway, partly walled with fencing and pathway leading down the side of the property. Access through a timber gate to the rear enclosed private garden with artificial grass and paving.
Property Location
Similar Properties
Semi-detached house For Sale Pontefract Semi-detached house For Sale WF8 Pontefract new homes for sale WF8 new homes for sale Flats for sale Pontefract Flats To Rent Pontefract Flats for sale WF8 Flats to Rent WF8 Pontefract estate agents WF8 estate agents



.png)











