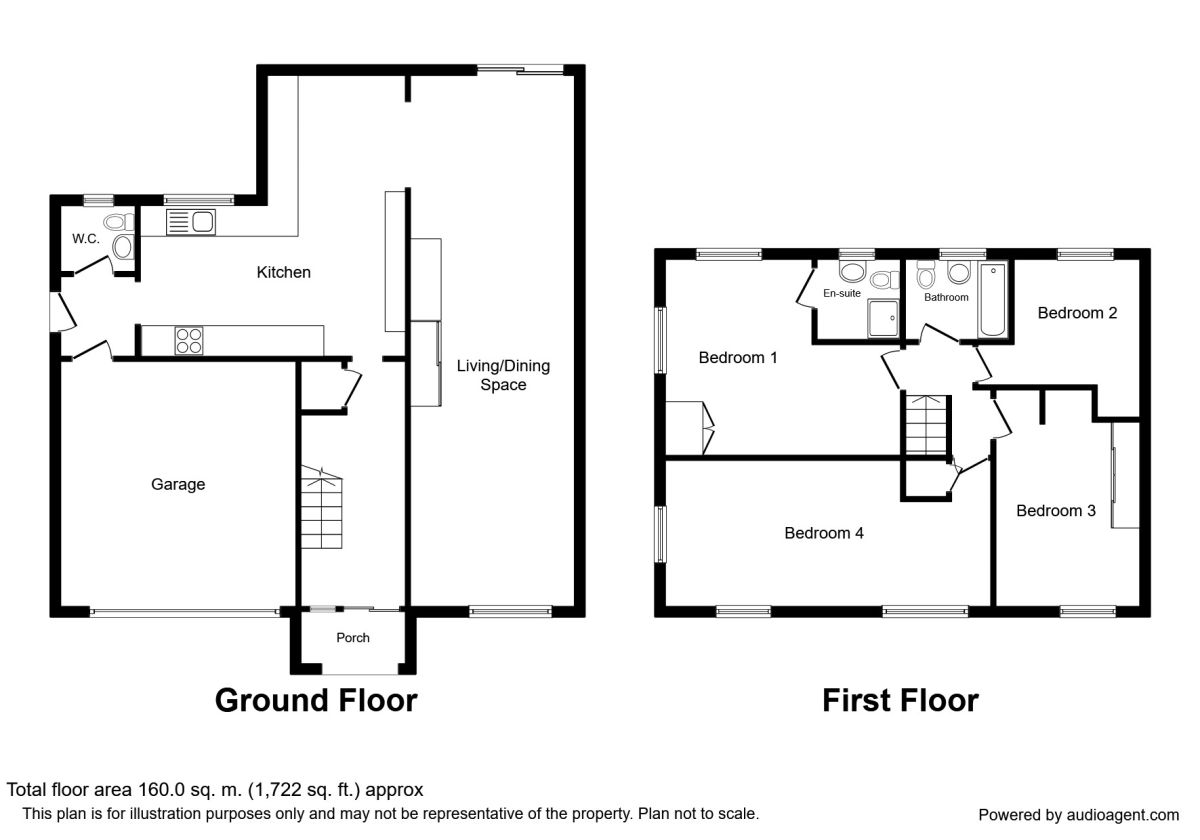4 Bedrooms Semi-detached house for sale in Swanland Drive, Tonbridge TN9 | £ 475,000
Overview
| Price: | £ 475,000 |
|---|---|
| Contract type: | For Sale |
| Type: | Semi-detached house |
| County: | Kent |
| Town: | Tonbridge |
| Postcode: | TN9 |
| Address: | Swanland Drive, Tonbridge TN9 |
| Bathrooms: | 2 |
| Bedrooms: | 4 |
Property Description
Fabulous four bedroom semi detached house with an abundance of space and storage! Size really does matter and this house proves it! This wonderful four bedroom family home is so inviting and feels like you are right at home as soon as you enter the door. The dual aspect living room/dining room measures an impressive 32ft! Being dual aspect it is so bright, and offers beautiful views on to the garden. The kitchen/breakfast room really is the heart of the home! There is so much cupboard space and plenty of space for the family to congregate after work and school, or to entertain friends and family! Upstairs are four double bedrooms all with built in storage which is a definite rarity! The master bedroom does in fact benefit from an ensuite which houses the epitome of relaxation...A steam cabin! This is the perfect way to unwind and relax in the cabin offering a monsoon shower, body jets, steam room, foot spa and scrub and also aromatherapy! Outside even the garden is an amazing size measuring approximately 100ft! With patio area to enjoy those summer barbecues, and the lawn perfect for children to run around and burn off steam! This family home is complete with integral garage which also offers space to be used as a utility room as it currently is. View now to avoid disappointment! EPC Grade
Location
Located in the south of Tonbridge within 20 minutes walking distance of the vibrant High Street shops, bars and restaurants and Main Line station. The perfect choice for families!
Our View
We think this home is so unique and a complete one of kind! There is so much space for a growing family, and the location is fantastic for access to the mainline station and schools. It has everything required to be a perfect family home!
Entrance Hall
Living Room / Dining Room (3.20m x 9.75m)
Kitchen / Breakfast Room (2.84m x 5.49m)
Cloakroom / WC
Bedroom (2.87m x 6.10m)
En-Suite Shower Room
Family Bathroom
Bedroom (2nd) (3.05m x 3.96m)
Bedroom (3rd) (4.04m x 4.55m)
Bedroom (4th) (2.54m x 2.69m)
Rear Garden
Drive
Garage (4.01m x 5.23m)
Important note to purchasers:
We endeavour to make our sales particulars accurate and reliable, however, they do not constitute or form part of an offer or any contract and none is to be relied upon as statements of representation or fact. Any services, systems and appliances listed in this specification have not been tested by us and no guarantee as to their operating ability or efficiency is given. All measurements have been taken as a guide to prospective buyers only, and are not precise. Please be advised that some of the particulars may be awaiting vendor approval. If you require clarification or further information on any points, please contact us, especially if you are traveling some distance to view. Fixtures and fittings other than those mentioned are to be agreed with the seller.
/3
Property Location
Similar Properties
Semi-detached house For Sale Tonbridge Semi-detached house For Sale TN9 Tonbridge new homes for sale TN9 new homes for sale Flats for sale Tonbridge Flats To Rent Tonbridge Flats for sale TN9 Flats to Rent TN9 Tonbridge estate agents TN9 estate agents



.png)









