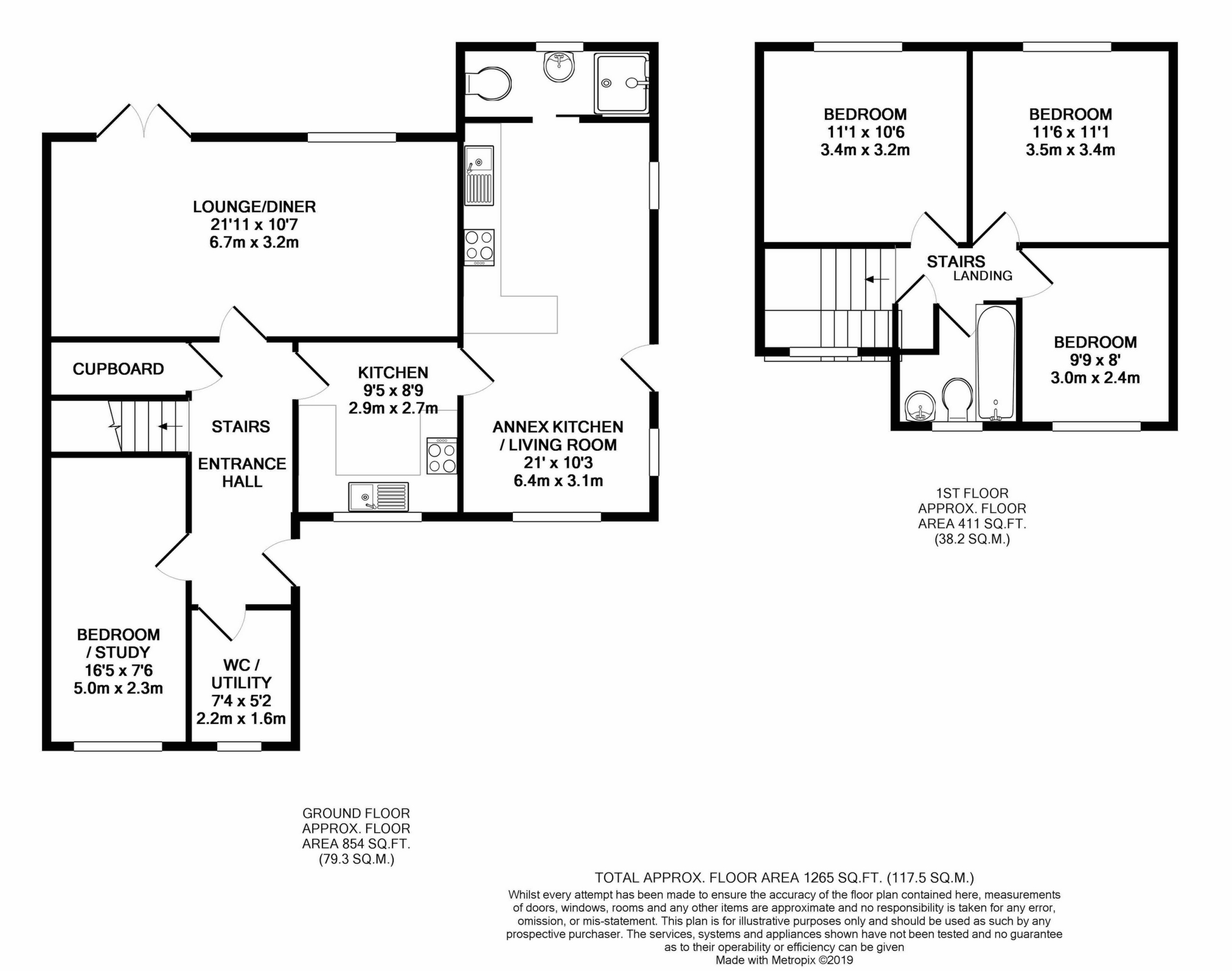4 Bedrooms Semi-detached house for sale in Swann Close, Burgess Hill RH15 | £ 425,000
Overview
| Price: | £ 425,000 |
|---|---|
| Contract type: | For Sale |
| Type: | Semi-detached house |
| County: | West Sussex |
| Town: | Burgess Hill |
| Postcode: | RH15 |
| Address: | Swann Close, Burgess Hill RH15 |
| Bathrooms: | 2 |
| Bedrooms: | 4 |
Property Description
Detailed Description
Arington are delighted to offer to market this renovated and extensively extended 4 - 5 bedroom family home including the self contained annex, located on a corner plot at the end of a quiet cul de sac off the sought after Folders Lane development. Internally the family home offers versatile accommodation with 3 bedrooms and bathroom to the first floor and fitted kitchen, 21' living / dining room with French doors to the rear garden, downstairs WC / utility room, bedroom 4 / study to the ground floor plus the annex with a 21' open plan living / dining / bedroom / kitchen space with adjoining wet room. Outside to the front the garden is mainly laid to lawn with a driveway providing off street parking for several vehicles, to the rear / side the gardens have been divided to provide separate gardens for the annex and main house. The garden to the main house is mainly laid to lawn with a split level decking area and sunken patio providing areas for seating, whilst the garden for the annex offers a secluded private space mainly laid with patio with a smaller area of lawn and shrub boarders. Double Glazed. Gfch. Council Tax Band: D. EPC: Tbc.
Vendors Views : "We've lived here for 16 years and this has been the ideal home to raise our daughter - a peaceful location but still within striking distance of the schools, town centre, and Brighton and London by car or rail.
"With the annex, we managed to build a home for gran too, so she could maintain her independence and privacy, but have us close by. It's been a good home to build memories."
External
Front Garden
Rear Garden
Internal
Ground Floor
Entrance Hall
WC / Utility : 7'4" x 5'2" (2.24m x 1.57m)
Bedroom 4 / Study : 16'5" x 7'6" (5.00m x 2.29m)
Kitchen : 9'5" x 8'9" (2.87m x 2.67m)
Living / Dining Room : 21'11" x 10'7" (6.68m x 3.23m)
Annex Bedroom / Living Room / Kitchen : 21'0" x 10'3" (6.40m x 3.12m)
Annex Wet Room
First Floor
Landing
Master Bedroom : 11'6" x 11'1" (3.51m x 3.38m)
Bedroom 2 : 11'1" x 10'6" (3.38m x 3.20m)
Bedroom 3 : 9'9" x 8'0" max (2.97m x 2.44m max)
Bathroom : 6'7" max x 6'7" max (2.01m max x 2.01m max)
Property Location
Similar Properties
Semi-detached house For Sale Burgess Hill Semi-detached house For Sale RH15 Burgess Hill new homes for sale RH15 new homes for sale Flats for sale Burgess Hill Flats To Rent Burgess Hill Flats for sale RH15 Flats to Rent RH15 Burgess Hill estate agents RH15 estate agents



.png)








