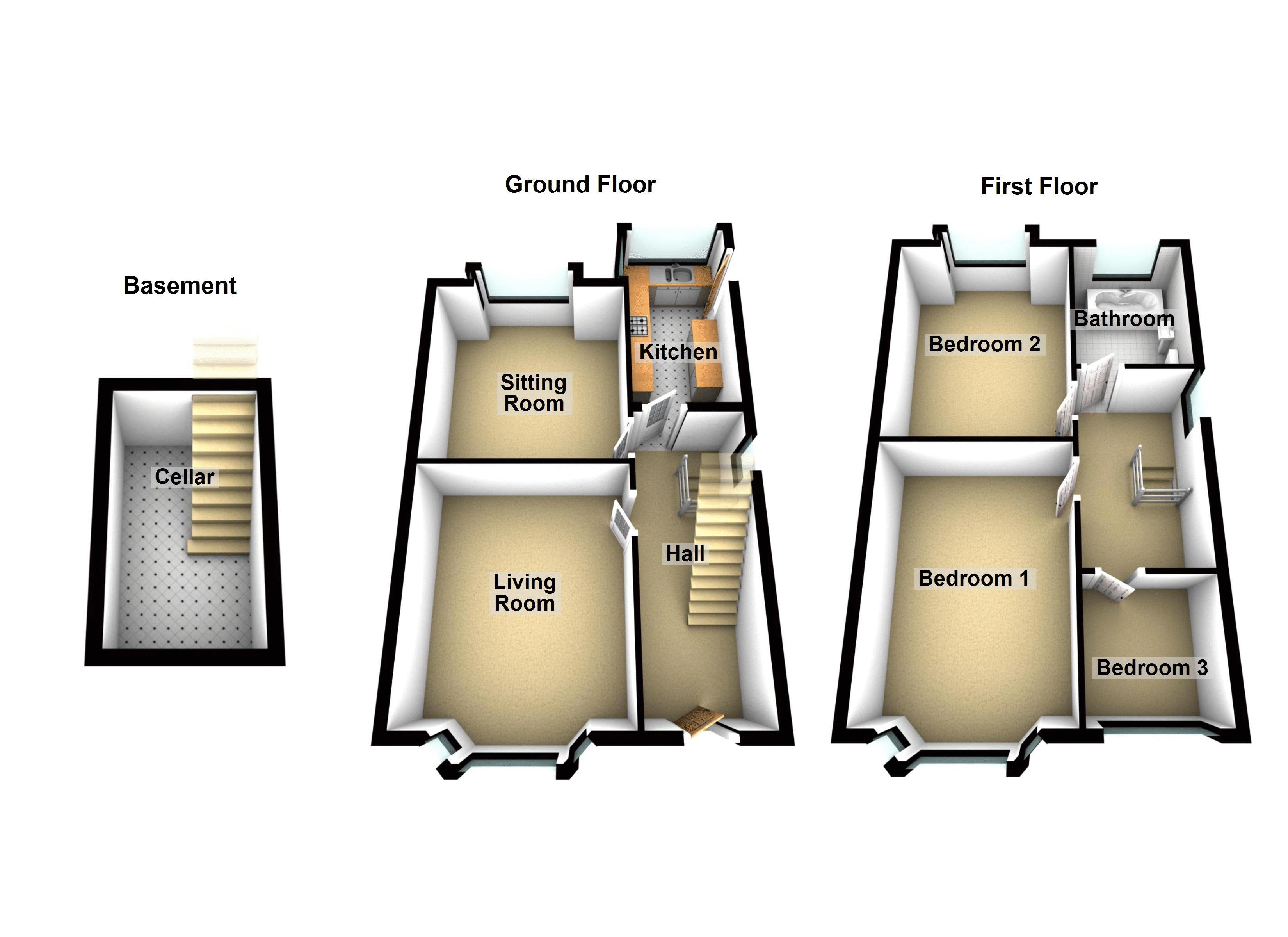3 Bedrooms Semi-detached house for sale in Swann Lane, Cheadle Hulme, Cheadle SK8 | £ 499,950
Overview
| Price: | £ 499,950 |
|---|---|
| Contract type: | For Sale |
| Type: | Semi-detached house |
| County: | Greater Manchester |
| Town: | Cheadle |
| Postcode: | SK8 |
| Address: | Swann Lane, Cheadle Hulme, Cheadle SK8 |
| Bathrooms: | 1 |
| Bedrooms: | 3 |
Property Description
A delightful semi detached house that boasts a mix of original characterful features combined with modern fixtures and fittings. Positioned on a desirable plot, on one of the most sought after tree lined roads in Cheadle Hulme. Swann Lane is located within walking distance of Cheadle Hulme Village, which offers a variety of stylish shops, restaurants and bars. There are excellent schools locally including Cheadle Hulme High School within a few minutes walk and superb commuter links including bus routes, train station and motorway networks. The house has been thoughtfully decorated to provide bright, airy and well proportioned accommodation making it an ideal family home. Finished to a very high standard, the immaculate accommodation comprises welcoming entrance hall, living room, dining room, re-fitted contemporary kitchen, cellar (ideal to convert into a utility room), three bedrooms and stunning re-fitted bathroom.
Externally the property boasts a private rear garden and driveway providing ample off road parking. No upward chain. Viewing imperative!
Front
The house sits behind lawned front garden, mature hedging and drive providing off road parking. Gated side access, canopy porch and external lighting.
Entrance Hall
Hard wood door with feature stain glass window. Window to the side, radiator, coving, picture rail and stairs to the first floor.
Living Room (13' 8'' x 11' 11'' (4.17m x 3.62m))
Bay window to the front, radiator, coving and picture rail. Log burner with decorative surround.
Dining Room (14' 10'' x 11' 11'' (4.51m x 3.63m))
Box window to the rear, radiator, coving, picture rail and log burner with decorative surround.
Re-Fitted Kitchen (15' 4'' x 6' 2'' (4.67m x 1.88m))
Fitted with modern wall cupboards, base units and drawers. Work surface housing one and a half bowl ceramic sink unit with mixer tap, tiled splashback and wood effect flooring. Fitted with a range of appliances comprising oven with four ring gas hob, stainless steel canopy extractor fan, fridge/freezer, dishwasher, wine cooler and microwave. Window to the rear, spotlights, radiator, breakfast bar and UPVC door leading out to the rear garden.
Cellar (11' 3'' x 6' 4'' (3.42m x 1.92m))
Window to the side, light and power points. Ideal space to convert into a Utility room.
Landing
Window to the side and coving.
Bedroom One (15' 1'' x 11' 5'' (4.59m x 3.48m))
Bay window to the front, radiator, coving, picture rail and cast iron fireplace.
Bedroom Two (13' 11'' x 11' 1'' (4.24m x 3.39m))
Box window to the rear, radiator, picture rail and cast iron fireplace.
Bedroom Three (7' 5'' x 7' 2'' (2.26m x 2.18m))
Window to the front, radiator and picture rail.
Stunning Bathroom
Fitted with gorgeous suite comprising WC, wash hand basin set in vanity unit and roll top bath with mixer tap and overhead shower. Part tiled walls, wood effect flooring, ornate radiator and obscure window to the rear. Loft access.
Rear Garden
Mainly laid to lawn and decked sun terrace with concealed spotlights. Mature hedging, gated side access, cold water tap and external power point. Private aspect.
Property Location
Similar Properties
Semi-detached house For Sale Cheadle Semi-detached house For Sale SK8 Cheadle new homes for sale SK8 new homes for sale Flats for sale Cheadle Flats To Rent Cheadle Flats for sale SK8 Flats to Rent SK8 Cheadle estate agents SK8 estate agents



.png)











