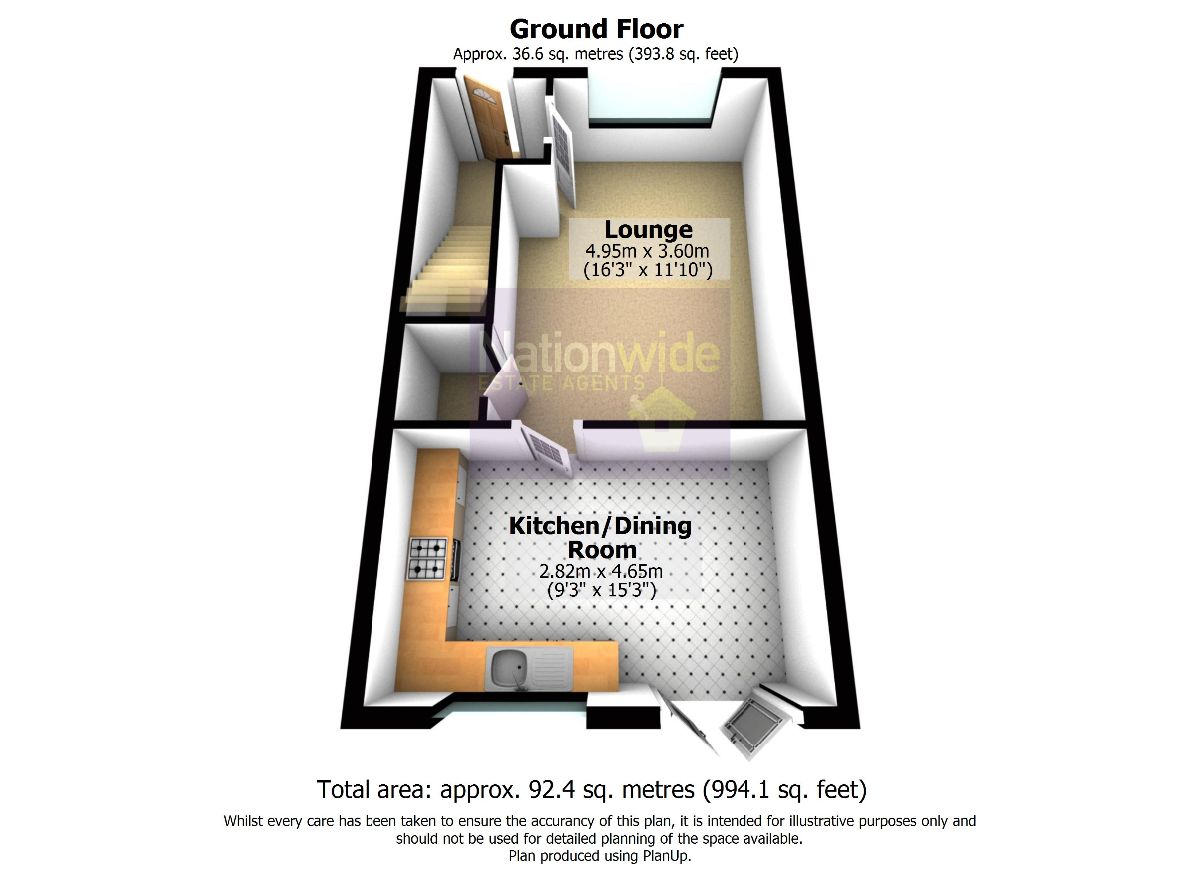4 Bedrooms Semi-detached house for sale in Swansey Lane, Whittle-Le-Woods PR6 | £ 190,000
Overview
| Price: | £ 190,000 |
|---|---|
| Contract type: | For Sale |
| Type: | Semi-detached house |
| County: | Lancashire |
| Town: | Chorley |
| Postcode: | PR6 |
| Address: | Swansey Lane, Whittle-Le-Woods PR6 |
| Bathrooms: | 2 |
| Bedrooms: | 4 |
Property Description
Description
Deceptively spacious and immaculately presented four bedroom semi detached property, offering a bright lounge and modern dining kitchen together with a fantastic private garden Three of the bedrooms are good sized double rooms, with an en suite bathroom to the master and pristine family shower room. Set at the end of a quiet cul de sac in this much sought after location in Whittle - Le- Woods with local walks, plenty of amenities and excellent schools all within easy reach.
An exceptionally warm welcome awaits as you step through the hallway in to the bright lounge with feature fireplace. The dining kitchen has a recently fitted kitchen with a range of integrated appliances, there is ample space in which to dine and French doors leading out to the fantastic rear garden. To the first floor are two well proportioned double bedrooms together with a third single room. The pristine family shower room is another recently refurbished room with recently fitted wash hand basin, wc and shower cubicle complemented by contemporary tiling. To the second storey is the spacious master bedroom with en suite shower room. Externally, the front garden is paved to provide ample off road parking. The rear garden, which is not overlooked, is mainly laid to lawn with paved patio area, with a pleasant outlook out over mature trees and privately enclosed by timber fencing. This would make an ideal family home!
Hall
Double glazed door opens to the hallway with wood flooring and carpeted stairs leading to the first floor.
Lounge (4.88m x 3.35m)
Bright lounge with feature fireplace, beautifully decorated with wood flooring and double glazed window to the front.
Kitchen/Diner (2.74m x 4.57m)
This beautifully decorated room has wood flooring and recently fitted wall and base units with contrasting work surfaces, with a range of integrated appliances and double glazed window to the rear. There is ample space in which to dine and French doors leading out to the fantastic rear garden
Landing
Carpeted stairs and landing lead to the first floor, with a further stair case leading to the second storey.
Bedroom Two (3.96m x 2.44m)
Spacious double bedroom, well presented with wooden flooring and double glazed bedroom to the front
Bedroom Three (3.66m x 2.44m)
Another well proportioned double bedroom, newly decorated with wooden flooring and double glazed window tot the rear.
Bedroom Four (2.74m x 1.83m)
A comfortable single room with wooden flooring and double glazed window to the rear.
Bathroom (1.83m x 1.83m)
Pristine shower room, recently refurbished with wash hand basin, wc and shower enclosure, complemented by contemporary tiling.6'2
Master Bedroom (5.18m x 2.74m)
Fantastic spacious double bedroom, neutrally decorated with carpeted flooring and built in storage cupboard with double glazed window tot he front and velux window to the rear.
En-Suite (1.52m x 1.52m)
En suite bathroom with three piece suite in white comprising wash hand basin, wc and panelled bath with part tiled elevations, inset spotlights and velux window to rear.
Outside
Externally, the front garden is paved to provide ample off road parking. The rear garden, which is not overlooked, is mainly laid to lawn with paved patio area, with a pleasant outlook out over mature trees and privately enclosed by timber fencing.
Property Location
Similar Properties
Semi-detached house For Sale Chorley Semi-detached house For Sale PR6 Chorley new homes for sale PR6 new homes for sale Flats for sale Chorley Flats To Rent Chorley Flats for sale PR6 Flats to Rent PR6 Chorley estate agents PR6 estate agents



.png)











