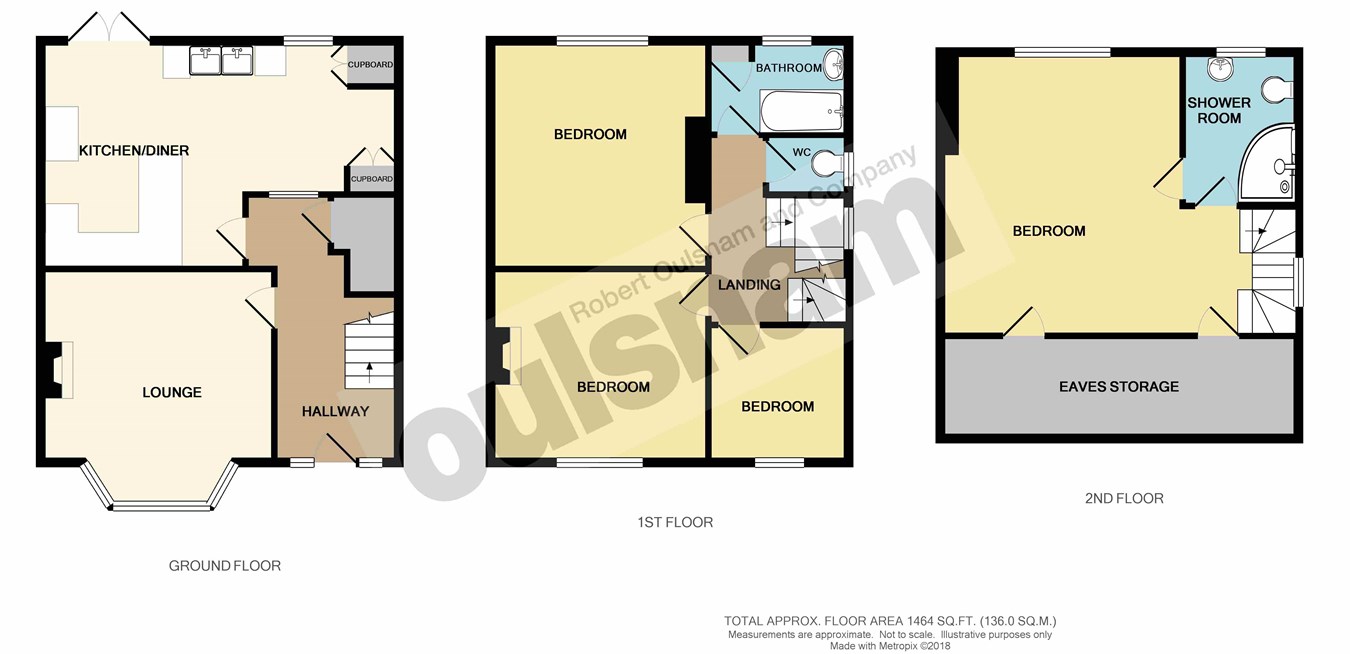4 Bedrooms Semi-detached house for sale in Swanshurst Lane, Moseley, Birmingham B13 | £ 369,950
Overview
| Price: | £ 369,950 |
|---|---|
| Contract type: | For Sale |
| Type: | Semi-detached house |
| County: | West Midlands |
| Town: | Birmingham |
| Postcode: | B13 |
| Address: | Swanshurst Lane, Moseley, Birmingham B13 |
| Bathrooms: | 0 |
| Bedrooms: | 4 |
Property Description
Set back from the road behind a deep lawned fore garden with mature shrubs and paved pathway leading to the side entry and panelled entrance door with original stained glass inset, canopy over and flanked by obscure glazed side windows. Access is given to the spacious reception hall with stairs giving access to the first floor with spindle balustrade, stripped wooden floor, picture rails and door to a deep under stairs shelved pantry/storage cupboard. There is a feature stained glass window to the dining kitchen and panelled doors to the following accommodation:
The sitting room has a deep walk-in wooden double glazed bay window to the front and feature wooden fireplace and mantel with raised hearth and recess with cast iron wood burner. The chimney breast is flanked by a range of book/display shelving. There is a stripped wooden floor and picture rails.
The impressive l-shaped dining kitchen has a double Belfast sink and an attractive range of wooden panelled base units complemented by wall mounted display cabinets. There is an integrated dishwasher and space for a range style cooker with extractor fan set into a canopy above and a panelled cabinet providing concealed space for washing machine and tumble dryer. The kitchen features an exposed brick wall, original stripped pine crockery store and double glazed window and doors to the rear garden.
The first floor landing has stairs giving access to the second floor with spindle balustrade and panelled doors to three double bedrooms all with feature replacement wooden framed double glazed windows. The two larger bedrooms have feature cast iron fireplaces and mantels. The bathroom is fitted with a panelled bath with pine side panel, wash hand basin with stripped pine cosmetic cabinet below and matching airing cupboard. There is a chrome shower over the bath with glass shower screen. The separate w.C. Has a white suite with tiling to half height and a leaded window to the side.
The second floor provides a superb master suite with large bedroom having two double glazed skylights, feature exposed brick wall and double glazed dormer. There is access to under eaves storage space and a door leads to the spacious en-suite with large corner shower cubicle with sliding doors and chrome rainwater shower, pedestal wash hand basin and low level w.C. There is a chrome heated towel rail and tiled splash backs.
The long mature rear garden has a brick built garden store and is flanked by mature hedgerow, shrubs and trees.
There is gas central heating and double glazing.
Reception hall
sitting room
13' 2" into bay x 13' 2" (4.01m into bay x 4.01m)
L-shaped dining kitchen
20' 9" max x 13' 9" max (6.32m max x 4.19m max)
First floor landing
bedroom one
13' 9" x 11' 4" (4.19m x 3.45m)
Bedroom two
11' 5" x 11' 4" (3.48m x 3.45m)
Bedroom three
9' 2" x 8' 4" (2.79m x 2.54m)
Bathroom
Separate W.C.
Second floor landing
bedroom four
17' 7" x 12' 8" plus recess (5.36m x 3.86m plus recess)
En-suite shower room
9' 1" x 7' 0" (2.77m x 2.13m)
Property Location
Similar Properties
Semi-detached house For Sale Birmingham Semi-detached house For Sale B13 Birmingham new homes for sale B13 new homes for sale Flats for sale Birmingham Flats To Rent Birmingham Flats for sale B13 Flats to Rent B13 Birmingham estate agents B13 estate agents



.png)











