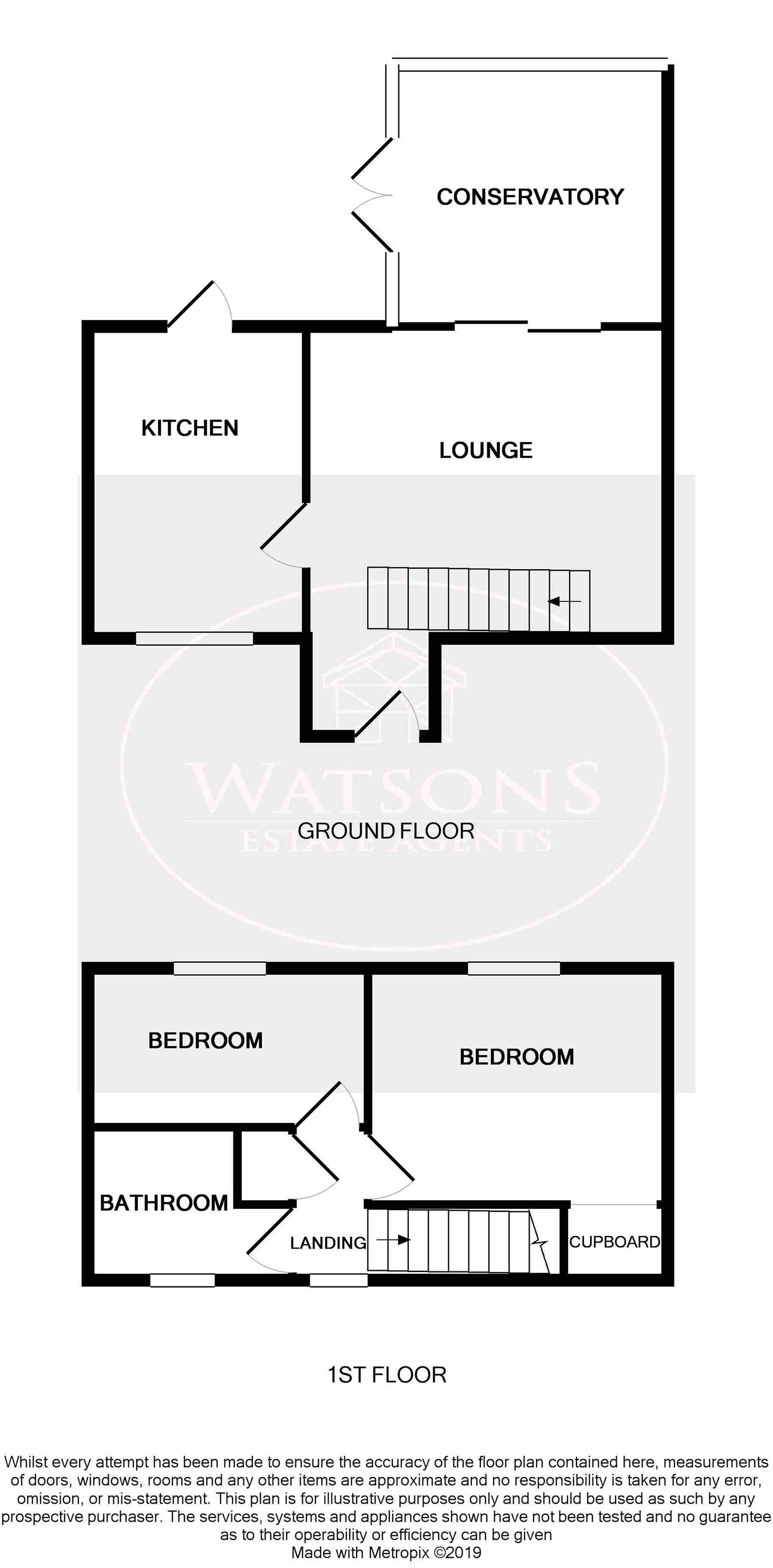2 Bedrooms Semi-detached house for sale in Swindon Close, Giltbrook, Nottingham NG16 | £ 130,000
Overview
| Price: | £ 130,000 |
|---|---|
| Contract type: | For Sale |
| Type: | Semi-detached house |
| County: | Nottingham |
| Town: | Nottingham |
| Postcode: | NG16 |
| Address: | Swindon Close, Giltbrook, Nottingham NG16 |
| Bathrooms: | 0 |
| Bedrooms: | 2 |
Property Description
*** guide price £130,000 - £140,000 *** First time buyers & 'down-sizers' will not want to miss this well presented 2 bedroom semi detached in Giltbrook. The accommodation comprises of entrance hall, kitchen & lounge with sliding doors to the conservatory. On the first floor, the landing leads to two bedrooms & the bathroom. Outside, the generous rear garden is predominantly lawned with a paved patio & decking area. We are informed by our sellers that a garage previously stood in the position of the decking area, so there could be the option to re-erect a single garage subject to obtaining the necessary consents. To the front of the property there is a driveway providing off road parking with double gates leading to the rear garden. Call to book your viewing appointment today! ,8am - 8pm, 7 days.
"The location is perfect for access to the retail park as it is actually quicker to walk then drive and you are never short for places to go for a lovely meal. There is a lovely park just down the road which is both child and dog friendly. The sunny garden is the perfect place to entertain friends and family."
Ground floor
entrance
UPVC double glazed entrance door, cloakroom, wood effect laminate flooring & opening into the lounge.
Lounge
4.22m x 3.57m (13' 10" x 11' 9") Stairs to the first floor, wood effect laminate flooring, radiator & sliding patio door to the conservatory.
Conservatory
3.22m x 2.97m (10' 7" x 9' 9") Brick & uPVC double glazed construction, radiator & French doors to the rear garden.
Kitchen
3.58m x 2.54m (11' 9" x 8' 4") A range of matching wall & base units, work surfaces incorporating a stainless steel sink & drainer unit. Integrated electric oven & gas hob with filter hood over, plumbing for washing machine, wall mounted Worcester Bosch combination boiler, radiator. UPVC double glazed windows to the front & rear, door to the rear garden.
First floor
landing
Obscured uPVC double glazed window to the side, built in storage cupboard, doors to all bedrooms & bathroom.
Bedroom 1
3.45m x 2.56m (11' 4" x 8' 5") UPVC double glazed window to the rear, radiator & over stair storage cupboard.
Bedroom 2
3.3m x 1.67m (10' 10" x 5' 6") UPVC double glazed window to the rear, radiator & fitted storage units.
Bathroom
3 piece suite in white comprising WC, pedestal sink unit and bath with electric shower over. Obscured uPVC double glazed window to the side, radiator.
Outside
The rear lawned garden has a paved patio, flower bed borders with a range of plants & shrubs, a timber decking area, timber shed and is enclosed by timber fencing. We are informed by our sellers that a garage previously stood in the position of the decking area, so there could be the option to re-erect a single garage subject to obtaining the necessary consents. To the front of the property there is a driveway providing off road parking with double gates leading to the rear garden.
Property Location
Similar Properties
Semi-detached house For Sale Nottingham Semi-detached house For Sale NG16 Nottingham new homes for sale NG16 new homes for sale Flats for sale Nottingham Flats To Rent Nottingham Flats for sale NG16 Flats to Rent NG16 Nottingham estate agents NG16 estate agents



.png)











