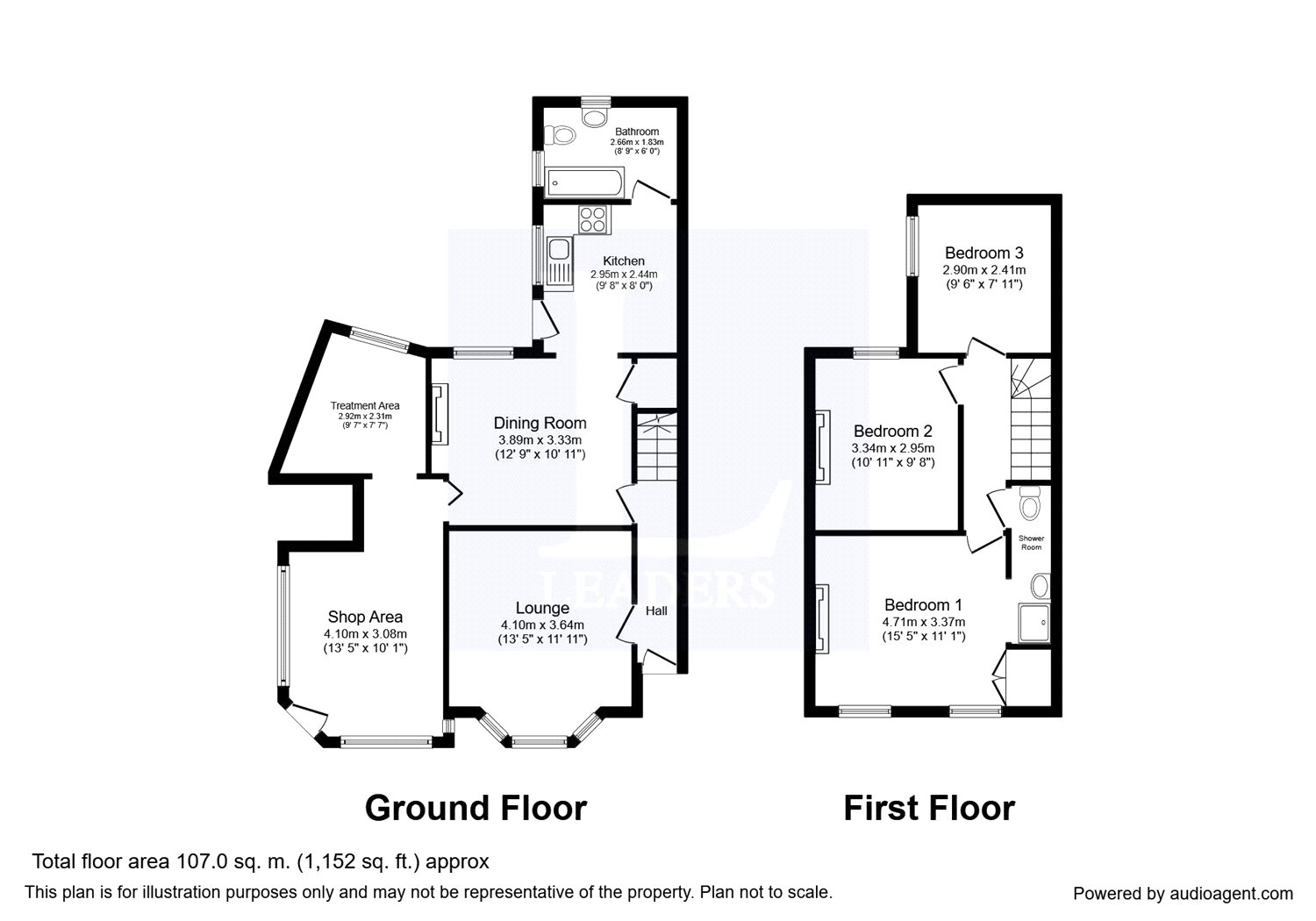3 Bedrooms Semi-detached house for sale in Swindon Road, Horsham RH12 | £ 205,000
Overview
| Price: | £ 205,000 |
|---|---|
| Contract type: | For Sale |
| Type: | Semi-detached house |
| County: | West Sussex |
| Town: | Horsham |
| Postcode: | RH12 |
| Address: | Swindon Road, Horsham RH12 |
| Bathrooms: | 2 |
| Bedrooms: | 3 |
Property Description
****shared ownership****
£205,000 is for a 50% share purchase, the full property price is (£410,000}.
Leaders are pleased to offer this three bedroom semi detached house, situated in Horsham 1 mile from the town centre.
The accommodation is arranged over two floors.
On the ground floor is the entrance hall which provides access to the living area with bay window and the dining room.
Access to the kitchen is via the dining room.
This property also benefits from a downstairs bathroom.
The second floor comprises of two double bedrooms both having featured fireplaces and one single bedroom.
There is also an upstairs shower room.
To the rear of the property is the garden with paved and lawned areas.
This property comes with a business attached which is currently used as a salon however it can be reversed back to the original house.
There are added benefits of a downstairs bathroom. Gas central heating. Double glazing.
Turn any freehold property into part buy –part rent with Leaders Estate Agents and 'Your Home'. You simply need 10% cash deposit on the full purchase price which is £41,000, there's no need for a mortgage and you can buy more or move at any time. Subject to status and certain criteria (please see below for more details), you can buy from 10% -75% and pay rent on the part you don't buy. For more information and to apply, please contact Leaders on or email on
Lounge 4.10 x 3.64 (13'5" (4.1m) x 11'11" (3.63m)). Lounge with bay window
Dining room 3.89 x 3.33 (12'9" (3.89m) x 10'11" (3.33m)). Dining room with feature fire place
Kitchen 2.95 x 2.44 (9'8" (2.95m) x 8'0" (2.44m)). Separate kitchen with wall and floor units and room for white goods.
Bedroom 1 4.71 x 3.37 (15'5" (4.7m) x 11'0" (3.35m)). Double bedroom with feature fireplace
Bedroom 2 3.34 x 2.95 (10'11" (3.33m) x 9'8" (2.95m)). Double bedroom with feature fireplace
Bathroom 2.66 x 1.83 (8'8" (2.64m) x 6'0" (1.83m)). Downstairs bathroom
Bedroom 3 2.90 x 2.41 (9'6" (2.9m) x 7'10" (2.39m)). Double bedroom
Treatment Room 2.92 x 2.31 (9'6" (2.9m) x 7'6" (2.29m)).
Shop room 4.10 x 3.08 (13'5" (4.1m) x 10'1" (3.07m)). This property comes with a business attached which is currently used as a salon however it can be reversed back to the original house.
Garden Garden with paved and lawned area.
Property Location
Similar Properties
Semi-detached house For Sale Horsham Semi-detached house For Sale RH12 Horsham new homes for sale RH12 new homes for sale Flats for sale Horsham Flats To Rent Horsham Flats for sale RH12 Flats to Rent RH12 Horsham estate agents RH12 estate agents



.png)
