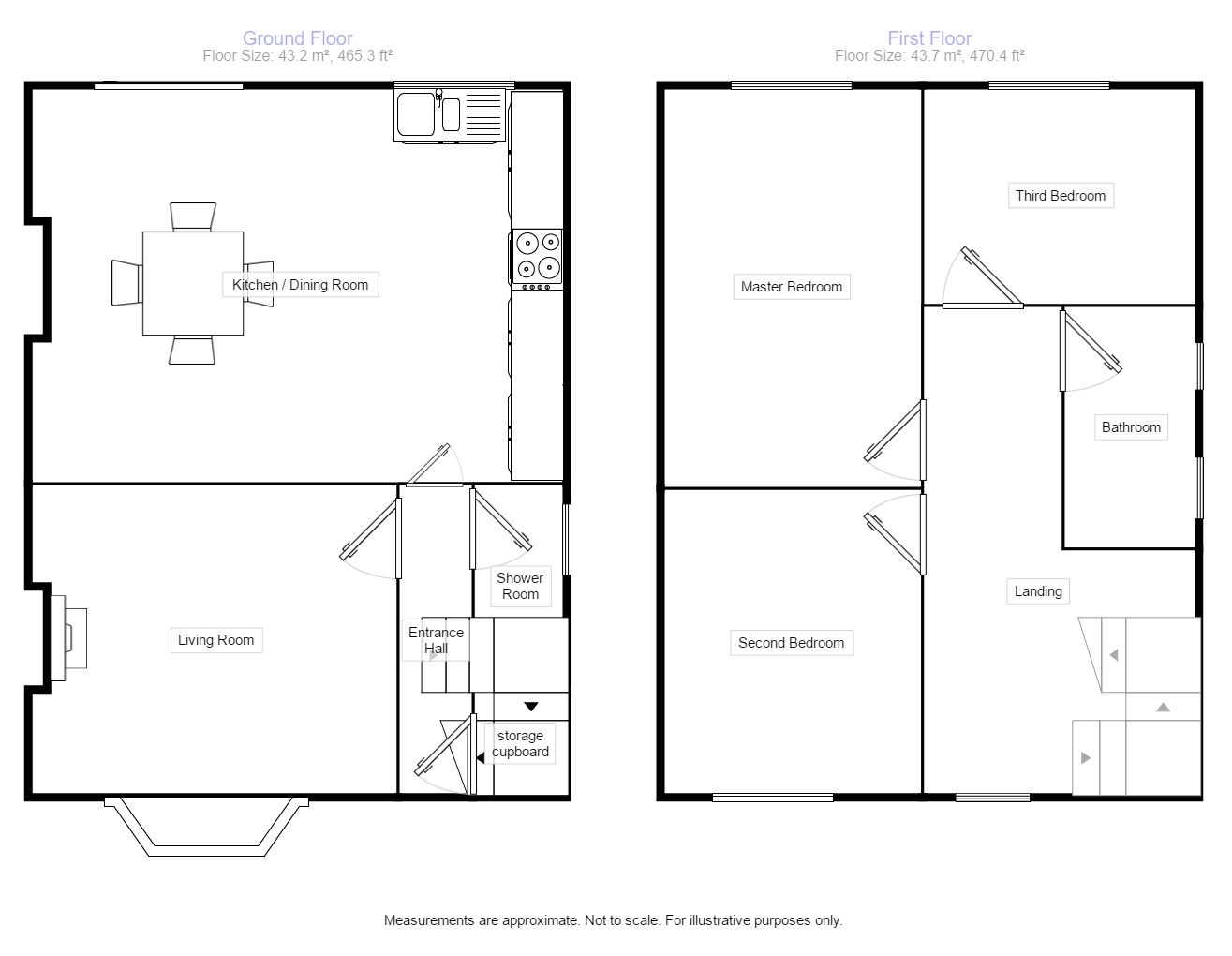3 Bedrooms Semi-detached house for sale in Swinnow Drive, Bramley, Leeds LS13 | £ 170,000
Overview
| Price: | £ 170,000 |
|---|---|
| Contract type: | For Sale |
| Type: | Semi-detached house |
| County: | West Yorkshire |
| Town: | Leeds |
| Postcode: | LS13 |
| Address: | Swinnow Drive, Bramley, Leeds LS13 |
| Bathrooms: | 2 |
| Bedrooms: | 3 |
Property Description
Reeds Rains are delighted to introduce to the market this ***three double bedroom** semi detached property located in the popular Swinnow estate. Coming to the market with ***no forward chain*** this property really is a must view! ** EPC grade E **
Property Details
Close to local amenities, Bramley Train Station, Pudsey Town Centre and Leeds Ring Road this property is perfect for the growing family or city commuter. Accommodation comprising in brief; living room, kitchen / diner, shower room, 3 double bedrooms, main family bathroom, off road parking and large rear garden with heaps of potential must be viewed.
Entrance Hall
UPVC exterior door, central heating radiator, storage cupboard and access to all ground floor rooms.
Living Room (3.33m x 3.93m)
A light and airy main reception room with a bay window to the front, electric log burner and TV Aerial point.
Kitchen / Dining Room (4.25m x 5.73m)
This huge kitchen dining area provides copious amounts of space for the family and entertaining. The kitchen having an array of wall and base units, electric hob and oven, rear facing double glazed window and patio doors leading into the garden. Wall mounted TV and Aerial sockets as well.
Shower Room
A fantastic use of space to add in an additional bathroom as this was required by the current owner. Shower cubicle, wash hand basin, WC, extractor fan and side facing double glazed window.
Master Bedroom (1.01m x 1.30m)
A huge master bedroom with a rear facing double glazed window, gas central heating radiator and TV Aerial point.
Third Bedroom (2.34m x 2.96m)
A fantastic sized third bedroom providing enough room to be a double bedroom, rear facing double glazed window and gas central heating radiator.
Second Bedroom (3.32m x 3.41m)
A double bedroom with a double glazed window to the front and gas central heating radiator.
Bathroom (1.47m x 2.62m)
A light, airy and modern main family bathroom with a white three piece suite comprising of bath, WC and wash hand basin with a new side facing double glazed window.
External
With a drive way and lawned area to the front, access down the side to the rear garden that gets heaps of sunlight and is a great size.
Important note to purchasers:
We endeavour to make our sales particulars accurate and reliable, however, they do not constitute or form part of an offer or any contract and none is to be relied upon as statements of representation or fact. Any services, systems and appliances listed in this specification have not been tested by us and no guarantee as to their operating ability or efficiency is given. All measurements have been taken as a guide to prospective buyers only, and are not precise. Please be advised that some of the particulars may be awaiting vendor approval. If you require clarification or further information on any points, please contact us, especially if you are traveling some distance to view. Fixtures and fittings other than those mentioned are to be agreed with the seller.
/8
Property Location
Similar Properties
Semi-detached house For Sale Leeds Semi-detached house For Sale LS13 Leeds new homes for sale LS13 new homes for sale Flats for sale Leeds Flats To Rent Leeds Flats for sale LS13 Flats to Rent LS13 Leeds estate agents LS13 estate agents



.png)










