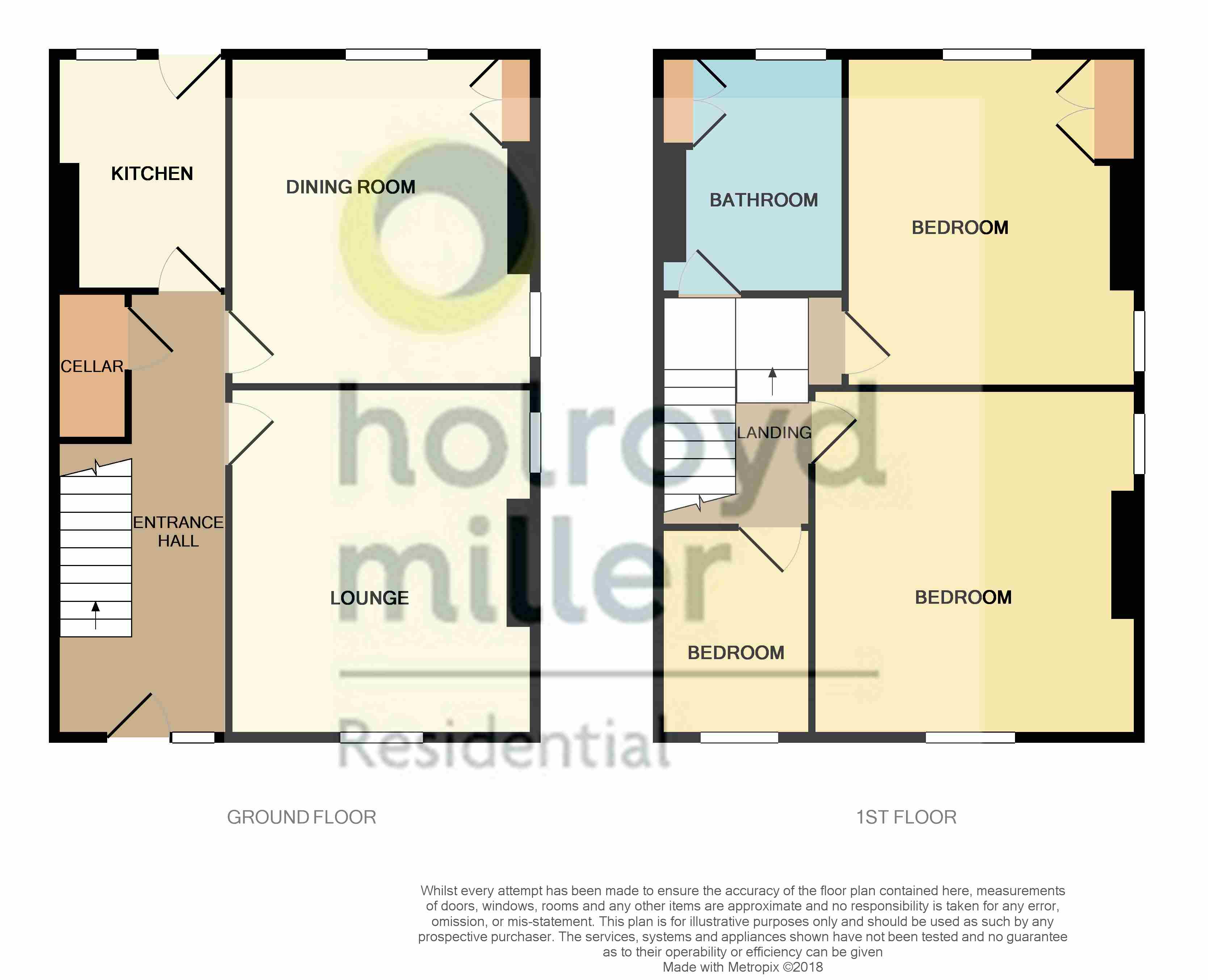3 Bedrooms Semi-detached house for sale in Swithenbank Street, Ossett WF5 | £ 225,000
Overview
| Price: | £ 225,000 |
|---|---|
| Contract type: | For Sale |
| Type: | Semi-detached house |
| County: | West Yorkshire |
| Town: | Ossett |
| Postcode: | WF5 |
| Address: | Swithenbank Street, Ossett WF5 |
| Bathrooms: | 1 |
| Bedrooms: | 3 |
Property Description
Ground floor entrance reception hallway With 'Lincrusta' panelling feature, open staircase and original coloured leaded lights to the door, double panel radiator, access to...
Cellar basement Providing ample storage.
Lounge 15' 10" x 14' 11" (4.84m x 4.57m) A light and airy room with dual aspect windows, cornicing to the ceiling, feature tiled fire surround and hearth with fitted gas fire, centre rose.
Dining room 15' 0" x 14' 0" (4.59m x 4.27m) With tiled fire surround and hearth with fitted gas fire, recess storage cupboards, coving and cornicing to the ceiling, dual aspect windows with double panel radiator.
Kitchen 10' 7" x 7' 11" (3.23m x 2.42m) Fitted with a matching range of light oak fronted wall and base units, contrasting worktop areas, colour co-ordinated sink unit, monobloc tap fitment, tiling between the worktops and wall units, plumbing for automatic washing machine, rear entrance door.
Stairs lead to...
First floor split level landing
house bathroom Furnished with white suite, comprising; pedestal wash basin, low flush w/c, panelled bath with shower attachment, tiling, storage cupboard containing central heating boiler, single panel radiator.
Bedroom 15' 0" x 13' 5" (4.59m x 4.10m) Having fitted wardrobes to one recess, dual aspect windows, double panel radiator.
Bedroom 15' 10" x 15' 0" (4.84m x 4.59m) Having feature period style fire surround, dual aspect windows make this a light and airy room with coving to the ceiling, single panel radiator.
Bedroom 6' 10" x 9' 4" (2.09m x 2.86m) A good sized single bedroom with cornicing to the ceiling, coat hangers, double panel radiator.
Outside The property is set well back from Swithenbank Street, with wrought iron gates opening through to tarmacadam driveway, hard standing for garage providing ample off street parking with useful brick built outhouse, block paved pathway to the side with adjacent lawned garden leads to the frontage with block paved pathway and steps, lawned garden and retaining hedge, retaining a high degree of privacy.
Property Location
Similar Properties
Semi-detached house For Sale Ossett Semi-detached house For Sale WF5 Ossett new homes for sale WF5 new homes for sale Flats for sale Ossett Flats To Rent Ossett Flats for sale WF5 Flats to Rent WF5 Ossett estate agents WF5 estate agents



.png)










