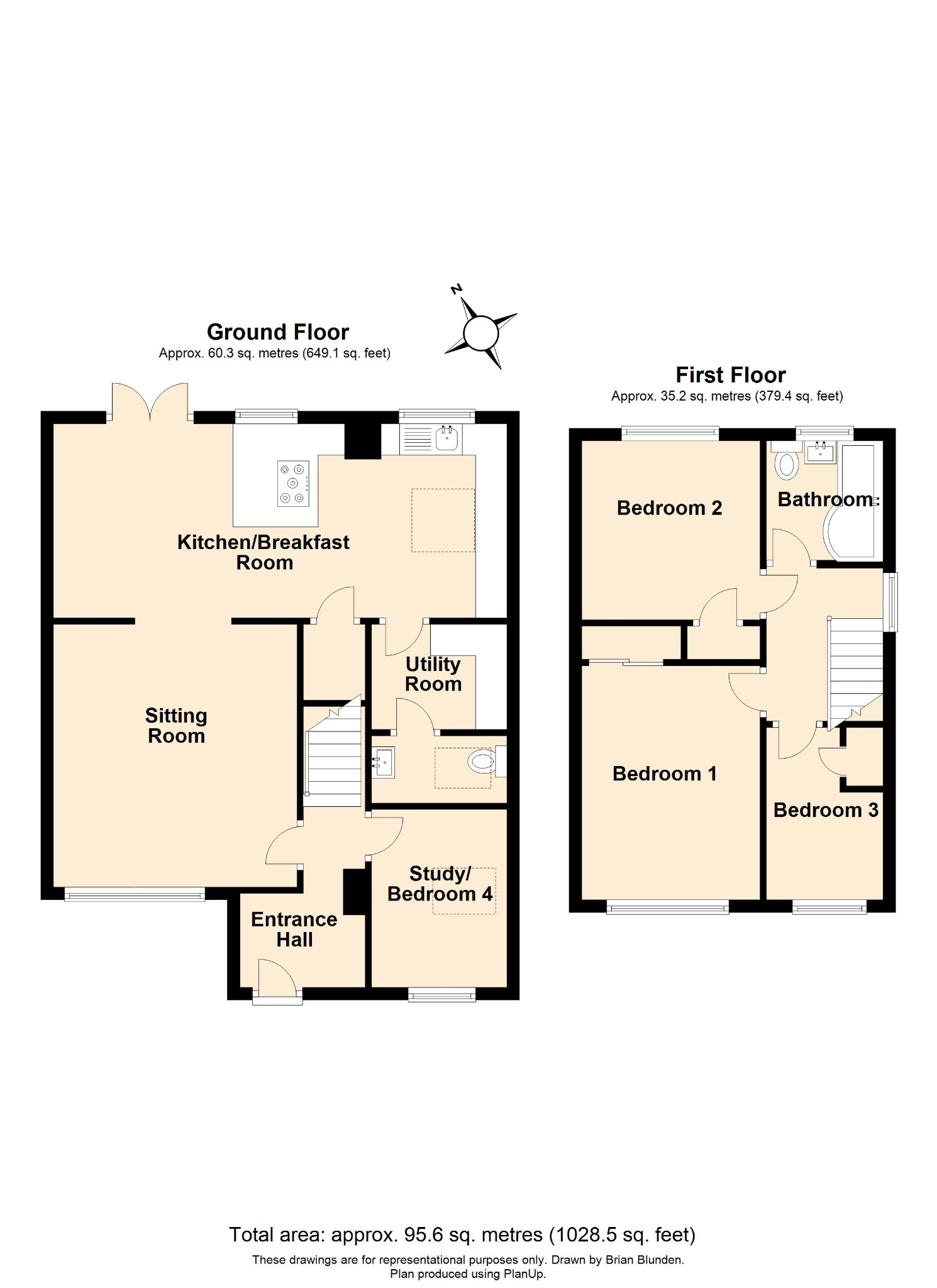4 Bedrooms Semi-detached house for sale in Sycamore Avenue, Horsham RH12 | £ 475,000
Overview
| Price: | £ 475,000 |
|---|---|
| Contract type: | For Sale |
| Type: | Semi-detached house |
| County: | West Sussex |
| Town: | Horsham |
| Postcode: | RH12 |
| Address: | Sycamore Avenue, Horsham RH12 |
| Bathrooms: | 1 |
| Bedrooms: | 4 |
Property Description
Courtney Green are delighted to be offering for sale this spacious and well-presented semi-detached family residence, situated on the north-west side of Horsham. The property has been subjected to much improvement and modernising by the current owners and the extended accommodation now features an entrance hall, study/bedroom four, spacious sitting room which opens to an extended and newly fitted kitchen/breakfast room with a number of built-in Neff appliances, utility room and w.C. Upstairs, there are three bedrooms and a re-fitted family bathroom. To the front of the property there is an area of driveway parking providing off road parking for two cars. To the rear of the property there is an enclosed garden which has been landscaped by the current owner. The property is situated in a popular residential location and affords easy access to the A264 with links to the A24/A23/M23/M25. Littlehaven station, with direct services to Gatwick and London is approximately 1½ miles distant, and there are local shops approximately a mile away.
The accommodation with approximate room sizes comprises:
Composite front door to
Entrance Hall
Oak flooring, radiator, alarm panel, smooth ceiling and stairs rising to the first floor. Doors to
Study/Bedroom 4
8'7 (2.61m) x 7'1 (2.16m). Double glazed window to front aspect, radiator, Velux to side aspect, phone point.
Sitting Room
13'7 (4.14m) x 12'2 (3.71m). Double glazed window to front aspect, Sky point, telephone point, radiator continuation of oak flooring. Open to
Kitchen/Breakfast Room
23'10 (7.26m) x 10'4 (3.15m).
Dining Area
Double glazed patio doors leading to rear garden, two feature radiators and open to
Kitchen Area
Refitted with a modern light grey fronted soft closing eye and base level units with matching drawers, complementing work top with inset Franke 1½ bowl sink with mixer tap and drainer, inset hob with pop up extractor fan, further range of fitted Neff appliances including slide and hid oven with microwave/oven over and dishwasher, space for fridge/freezer, wine cooler, Velux window to side aspect, power sockets with usb point, two double glazed windows overlooking rear garden, under stairs storage cupboard housing fuse box, smooth ceiling with inset LED spot lights. Door to
Utility Area
7'1 (2.16m) x 5'6 (1.68m). Fitted with matching light grey eye and base level units and complementing work top, cupboard housing Worcester combi gas fired boiler with nest, space and plumbing for washing machine and space for tumble dryer, radiator, continuation of flooring, Velux to side aspect. Door to
Cloakroom
7'1 (2.16m) x 3'1 (0.94m). Refitted with dual flush low level w.C., vanity wash hand basin with mixer tap, tiled splash back and cupboards under, fitted mirror, chrome heated towel rail and Velux to side.
First Floor Landing
Double glazed window to side aspect, loft access via pull down ladder to partly boarded loft space. Doors to
Bedroom 3
10'5 (3.17m) x 6'2 (1.88m). Double glazed window to front aspect, radiator, smooth ceiling and fitted over stairs storage cupboard with hanging rail.
Bedroom 1
13'3 (4.04m) plus wardrobe recess x 8'11 (2.72m). Double glazed window to front aspect, radiator, Sky point and smooth ceiling.
Bedroom 2
9'2 (2.79m) x 9'1 (2.77m). Double glazed window with views over rear garden, radiator, smooth ceiling and fitted cupboard with shelving.
Bathroom
Refitted with a modern white suite comprising p-shaped bath with mixer tap and wall mounted chrome shower over with additional hand shower and screen, vanity wash hand basin with mixer tap and cupboard under, dual flush low level w.C., part tiled brick effect walls, frosted double glazed window to rear aspect, chrome heated towel rail, smooth ceiling with inset LED lighting.
Outside
Front Garden
Laid with paving providing off road parking for two cars.
Rear Garden
55'3 (16.83m) x 24'9 (7.54m). The rear garden is laid with an area of patio adjoining the rear of the house, the remainder being laid to lawn with a raised shrub border. Outside lighting and tap, timber garden shed. The rear garden is enclosed by fencing with gated side access.
Property Location
Similar Properties
Semi-detached house For Sale Horsham Semi-detached house For Sale RH12 Horsham new homes for sale RH12 new homes for sale Flats for sale Horsham Flats To Rent Horsham Flats for sale RH12 Flats to Rent RH12 Horsham estate agents RH12 estate agents



.png)











