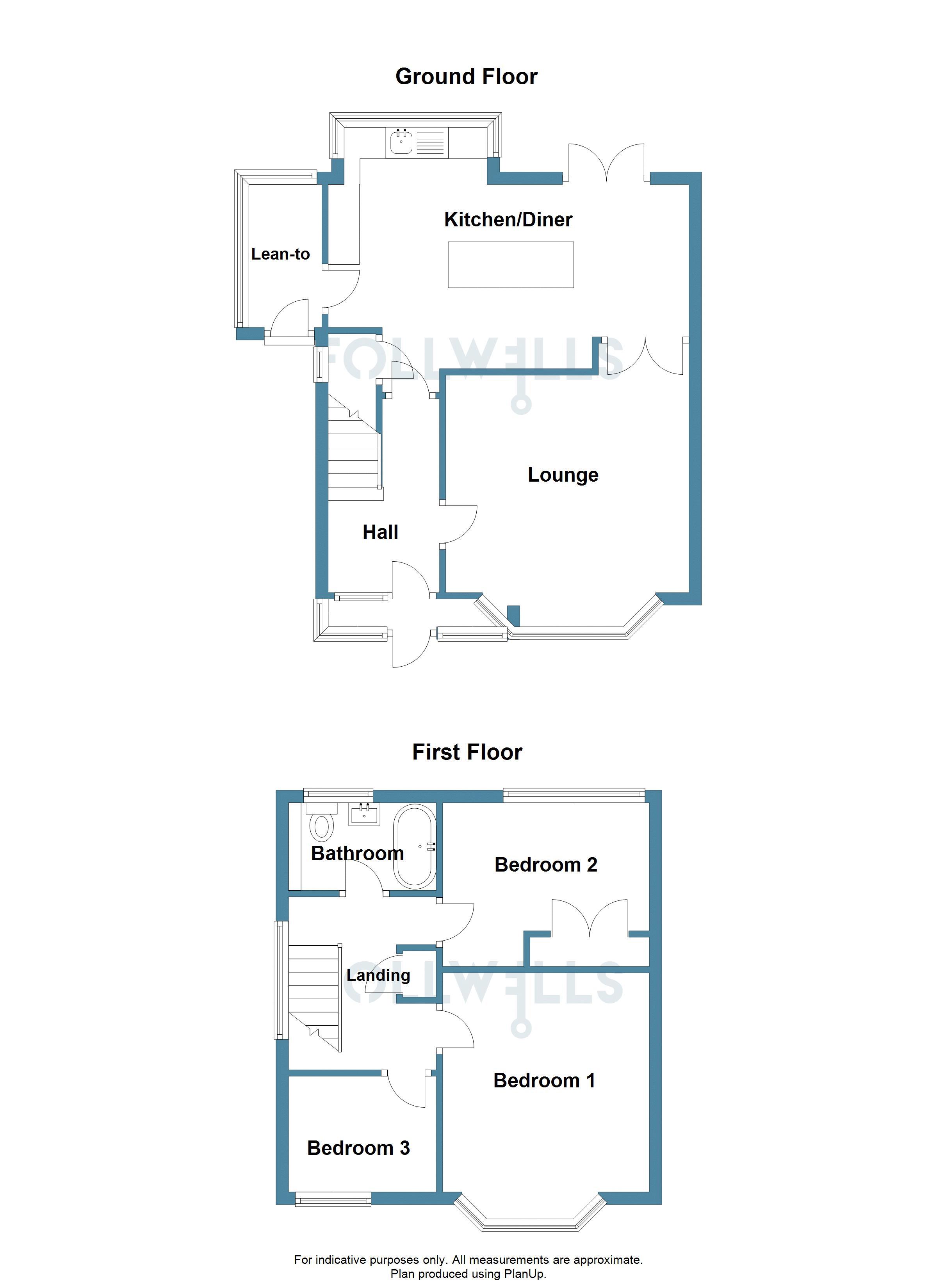3 Bedrooms Semi-detached house for sale in Sycamore Close, Stoke-On-Trent ST3 | £ 189,000
Overview
| Price: | £ 189,000 |
|---|---|
| Contract type: | For Sale |
| Type: | Semi-detached house |
| County: | Staffordshire |
| Town: | Stoke-on-Trent |
| Postcode: | ST3 |
| Address: | Sycamore Close, Stoke-On-Trent ST3 |
| Bathrooms: | 1 |
| Bedrooms: | 3 |
Property Description
A three bedroom semi-detached house having an attractive elevated corner plot head of cul-de-sac position, situated to the south-east of the City having convenient access to A50, City Centre and nearby market town of Stone. The accommodation provides entrance vestibule and hallway, lounge with bay window frontage, recently refitted family dining kitchen with island unit and patio doors to rear garden and further porch to side. To the first floor a landing gives access to three bedrooms with main bedroom having further bay frontage and refitted classic style bathroom suite with claw foot bath. Outside there is block paved parking to the front and further parking leading to a detached brick garage to the side and an attractive private enclosed rear garden. The property is offered with immediate vacant possession upon completion.
Ground Floor
Enclosed Entrance Vestibule
With uPVC front entrance door and panels.
Entrance Hall
With further internal glass panelled door and side panel, tiling to floor, radiator and staircase to first floor.
Lounge (15' 0'' max. Into bay & double door recess [11'5" min.] x 12' 9'' (4.57m x 3.88m))
With large uPVC bay window to front, tiled flooring, fireplace recess, glass panelled door from hallway and further glass panelled double doors giving access to:
Family Dining Kitchen (19' 0'' x 14' 0'' max. Into rear bay and door recess [8' min.] (5.79m x 4.26m))
Having recently refitted range of base and wall units with work surface and inset stainless steel single drainer sink set within large uPVC square bay overlooking rear garden. Separate matching island unit with contrasting work surface having new fitted electric oven, four ring hob and ceiling mounted circular feature extractor above. Continuation of tiled flooring, plumbing for washing machine, two radiators, ceiling downlighting and uPVC French double doors opening to rear garden. Under-stairs store with continuation of tiled flooring and small uPVC window to side. Part glass panelled door giving access to:
Side Porch (8' 0'' x 3' 10'' (2.44m x 1.17m))
With glass panelled front entrance and uPVC glazing to side.
First Floor
Landing
With linen cupboard and large uPVC window to side aspect, newly fitted carpet and loft access with pull down ladder giving access to loft housing combination gas fired boiler.
Bedroom One (13' 6'' into bay x 10' 10'' (4.11m x 3.30m))
With radiator and uPVC bay window frontage having partial far reaching rural view over rooftops.
Bedroom Two (11' 0'' x 9' 0'' max. Into recess/wardrobe (3.35m x 2.74m))
With built-in double wardrobe, radiator and large uPVC window facing to rear.
Bedroom Three (7' 8'' x 6' 3'' (2.34m x 1.90m))
With radiator and uPVC window to front.
Bathroom (7' 6'' over bath and to wall x 5' 5'' (2.28m x 1.65m))
Fitted with a classic style suite comprising claw foot bath with centre-piece mixer shower having further exposed mains shower above, pedestal wash hand basin and low level W.C. Tiling to floor and contrasting tiling to walls, chrome heated towel rail, medicine cabinet with large wall fitted vanity mirror above, ceiling downlighting and uPVC window to rear.
Exterior
Block paved driveway providing parking for vehicles with double gate to side leading to further flagged paved parking area in turn leading to:
Detached Brick Garage (18' 0'' x 8' 10'' (5.48m x 2.69m))
With up and over door, window and personal side entrance door.
Rear Garden
Attractive generous enclosed rear garden affording considerable privacy principally laid to lawn with paved patio area and pathway and assorted shrubs. Small timber framed playhouse and mock wishing well.
Services
All mains services connected.
Central Heating
From gas fired combination boiler to radiators as listed.
Glazing
Majority sealed unit uPVC double glazing installed.
Tenure
Assumed from the vendor to be freehold.
Council Tax
Band 'C' amount payable £1524.75 2019/20. Stafford Borough Council.
Measurements
Please note that the room sizes are quoted in feet and inches and the metric equivalent in metres, measured on a wall to wall basis. The measurements are approximate.
Viewing
Strictly by appointment through Follwells.
Property Location
Similar Properties
Semi-detached house For Sale Stoke-on-Trent Semi-detached house For Sale ST3 Stoke-on-Trent new homes for sale ST3 new homes for sale Flats for sale Stoke-on-Trent Flats To Rent Stoke-on-Trent Flats for sale ST3 Flats to Rent ST3 Stoke-on-Trent estate agents ST3 estate agents



.png)










