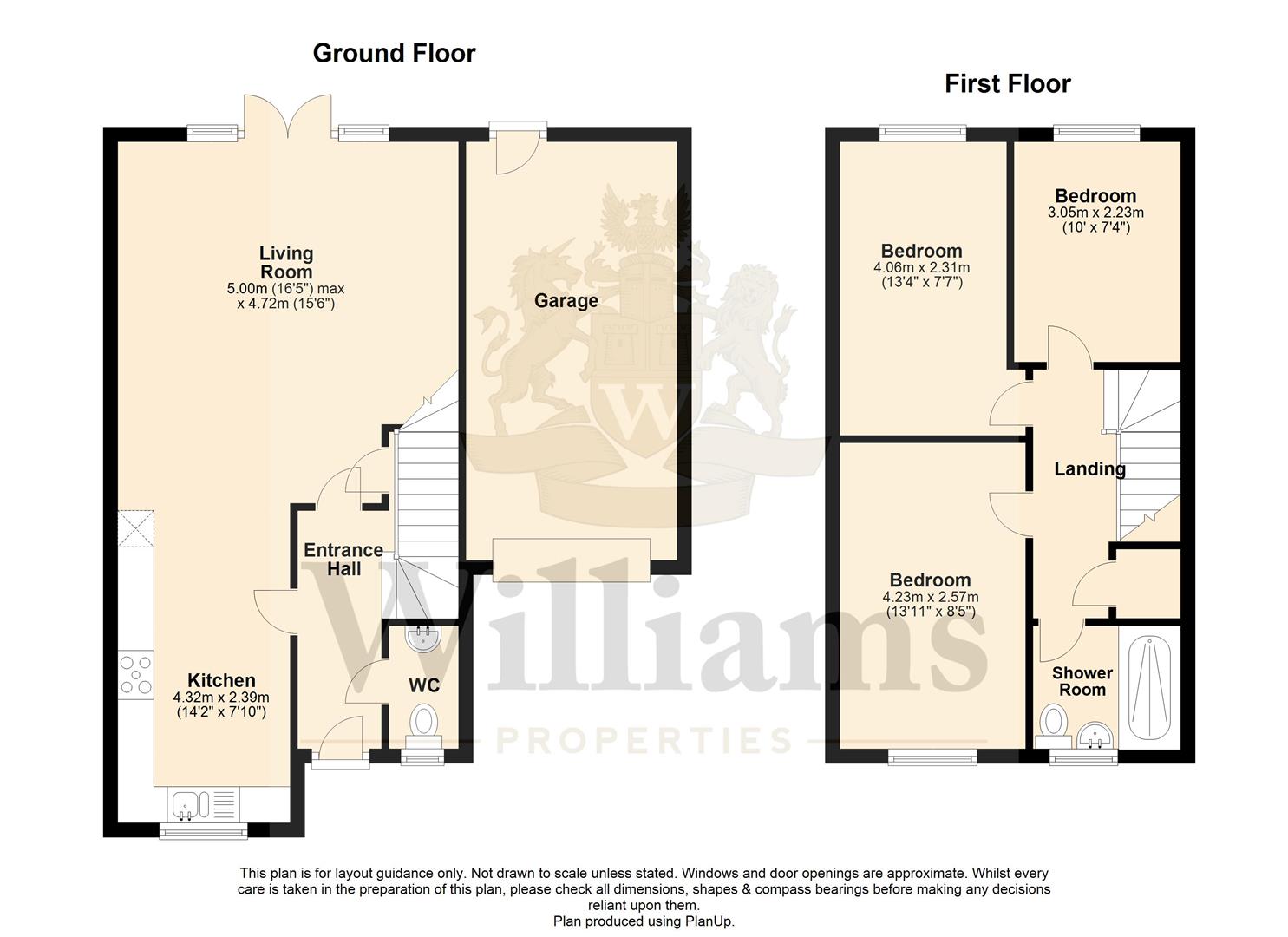3 Bedrooms Semi-detached house for sale in Sycamore Grove, Stoke Mandeville, Aylesbury HP22 | £ 375,000
Overview
| Price: | £ 375,000 |
|---|---|
| Contract type: | For Sale |
| Type: | Semi-detached house |
| County: | Buckinghamshire |
| Town: | Aylesbury |
| Postcode: | HP22 |
| Address: | Sycamore Grove, Stoke Mandeville, Aylesbury HP22 |
| Bathrooms: | 1 |
| Bedrooms: | 3 |
Property Description
An exceptional three bedroom semi detached home set in a private close of just sixteen properties and within easy reach of rail links to London Marylebone. The property will suit a discerning buyer looking for a stylish home away from large developments but close to local amenities and countryside. An early viewing appointment is highly recommended to avoid disappointment.
Location
The property can be found located within easy reach of all amenities in Stoke Mandeville including the village shop, restaurants and the community centre. For those wishing to commute to the London, a main line station to Marylebone can be found in Stoke Mandeville and has a journey time of approx. 50 minutes. Alternatively, for those travelling by car the M25 can be reached via the A41 bypass at Tring or the M40 which can be accessed either at Beaconsfield or Thame.
Local Authority
Aylesbury Vale District Council
Council Tax
Band D
Services
All main services available
Entrance Hall
Stairs to first floor, radiator and door to ground floor accommodation. Karndean flooring laid to floor throughout.
Downstairs Wc
Wash basin, WC, window to front and radiator. Shutters to window and Karndean flooring laid to.
Kitchen/Diner
Fitted in a range of base and wall units, with granite work tops, inset sink and drainer, built in double oven, hob, extractor and fridge freezer . The kitchen is open plan to the dining area and living room making this a modern home suited for entertaining and open plan living. Space for table and chairs, radiator and window to the front aspect. Shutters to all windows.
Living Room
This room is open plan to the kitchen diner offering a large open area for ample furniture. The room can be found set to the rear of the property which benefits from a sunny southerly aspect giving this space lots of natural light. TV aerial point, radiator and double doors which lead into the rear garden. Karndean flooring laid to floor throughout with shutters to all windows.
First Floor
Master Bedroom
A good size double room with window to the front, shutters, radiator and a recess for wardrobes.
Bedroom Two
Another double room with window to the rear, shutters, radiator and space for wardrobes.
Bedroom Three
Another good size room with radiator and window overlooking the rear garden. Shutters to window.
Shower Room
A stylish three piece suite comprising of a large walk in shower, WC, wash basin, tiling to all walls and flooring, window to the front, shaver point and room extractor.
Front Garden
Open plan front garden which has an area of lawn, well stocked beds and path to front door.
Driveway & Garage
Block paved driveway leading to the garage. The garage has a remote roller door, tiled floor, light and power, courtesy door to the rear garden and pull down ladder leading to a boarded loft area.
Rear Garden
A professionally landscaped garden which has a stylish grey stone paved patio area, sculptured area of lawn, brick built raised borders with thoughtfully bedded planters which should give colour all year round, bespoke built potting shed with light and power. The garden is fully enclosed with close board fencing and enjoys a sunny southerly aspect.
Property Location
Similar Properties
Semi-detached house For Sale Aylesbury Semi-detached house For Sale HP22 Aylesbury new homes for sale HP22 new homes for sale Flats for sale Aylesbury Flats To Rent Aylesbury Flats for sale HP22 Flats to Rent HP22 Aylesbury estate agents HP22 estate agents



.png)










