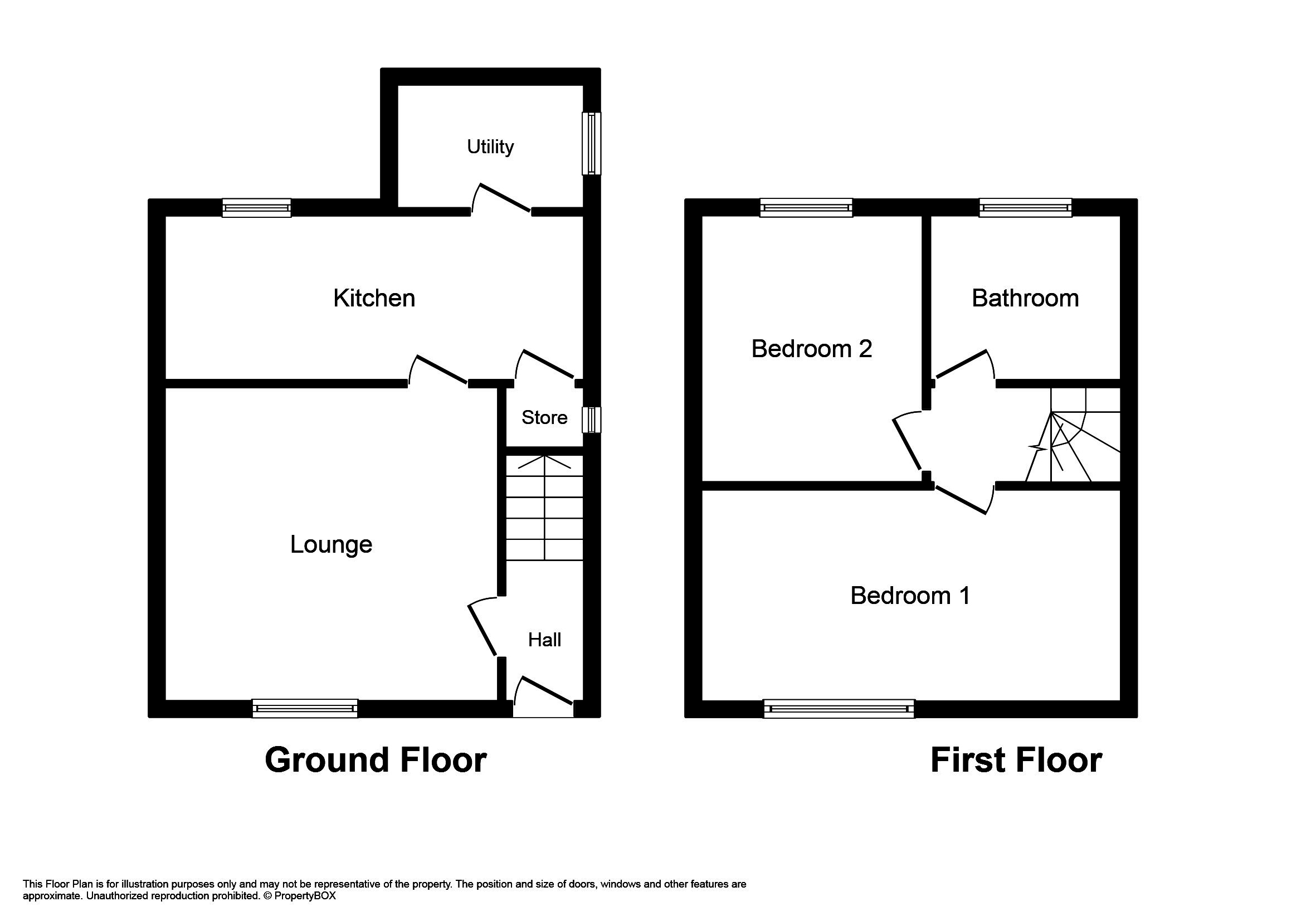2 Bedrooms Semi-detached house for sale in Sydenham Avenue, Abergele LL22 | £ 124,000
Overview
| Price: | £ 124,000 |
|---|---|
| Contract type: | For Sale |
| Type: | Semi-detached house |
| County: | Conwy |
| Town: | Abergele |
| Postcode: | LL22 |
| Address: | Sydenham Avenue, Abergele LL22 |
| Bathrooms: | 1 |
| Bedrooms: | 2 |
Property Description
Situated in the historic market town of Abergele is this well presented two bedroom semi-detached home. Located near to a good range of services and amenities including local schools, Leisure Centre, Pentre Mawr Park, the beachfront and Tesco Superstore. Not too far from Abergele & Pensarn train station providing direct rail travel to Chester, Manchester and Llandudno and just a short drive to the North Wales Expressway providing ease of commuting to neighbouring towns and Chester. Interior: Entrance vestibule, living room, breakfast kitchen with under-stair storage and utility room on the ground floor level. Off the first floor landing there are two bedrooms and a bathroom. Exterior: Off road parking and good sized rear garden which is mainly laid to lawn with areas perfect for alfresco dining. Complete with uPVC double glazing, gas central heating system and being carpeted throughout. Internal inspection is highly recommended for this lovely home!
Entrance vestibule Enter through uPVC double glazed door into the vestibule with lighting and central heating radiator. Solid wooden door into the ground floor accommodation.
Living room 13' 10" x 12' 5" (4.22m x 3.78m) uPVC Double glazed window to front elevation, double panelled central heating radiator, power points and television aerial point. Solid wooden door into the breakfast kitchen.
Breakfast kitchen 17' 0" x 7' 6" (5.18m x 2.29m) Two uPVC double glazed windows to rear elevation. Tastefully chosen breakfast kitchen having matching range of modern fitted wall and base units with butcher block style work surfaces over. Stainless steel one and a quarter bowl sink and drainer with mixer tap over. Samsung four ring electric hob and Samsung integrated oven with extractor hood over. Integrated fridge freezer, vinyl tile effect flooring and door into larder/storage with further door into the utility room.
Utility room uPVC double glazed window, lighting and space and plumbing for washing machine. 'Ideal' combination boiler supplying heating and hot water. Power points, central heating radiator and tiled flooring. UPVC double glazed door leading into the rear garden area.
Landing Staircase leading up to the first floor landing with uPVC double glazed window, power points and loft access. Solid wooden doors off to the first floor accommodation.
Bedroom one 17' 0" x 9' 4" (5.18m x 2.84m) uPVC double glazed window to front elevation, picture rail, power points, central hearing radiator and feature fireplace.
Bedroom two 10' 9" x 8' 8" (3.28m x 2.64m) uPVC double glazed window to rear elevation, picture rail and power points.
Bathroom 7' 10" x 7' 8" (2.39m x 2.34m) uPVC double glazed frosted window. Suite comprising P Shaped bath with glass screen and electric 'Mira' shower over, low flush W, C and pedestal wash hand basin. Picture rail, central heating radiator and fully tiled walls with wood effect tiled flooring. There is also a useful Airing cupboard with central heating radiator.
Rear exterior A fantastic sized and well maintained rear garden area with mature trees, the garden is approximately 18.85m long. There is a paved area immediately to the rear of the property providing a great space for alfresco dining. The rear garden is mainly laid to lawn with pathway leading to decked area. Shed, outside tap, timber panelled fencing and side access gate.
Front exterior Block paved front area providing off road parking. Hedge boundary to one side, low level boundary wall and side access gate.
Directions From the agent's office, proceed through the traffic lights turning left down Water Street at the second set. Proceed along for approximately 1/2 a mile, turning right on to Clwyd Avenue. Proceed to the end of the road turning right and the property will be seen on the left hand side by way of a 'for sale' board.
Services Mains electric, gas, water and drainage are believed available or connected to the property. All services and appliances not test by the selling agent.
Property Location
Similar Properties
Semi-detached house For Sale Abergele Semi-detached house For Sale LL22 Abergele new homes for sale LL22 new homes for sale Flats for sale Abergele Flats To Rent Abergele Flats for sale LL22 Flats to Rent LL22 Abergele estate agents LL22 estate agents



.png)

