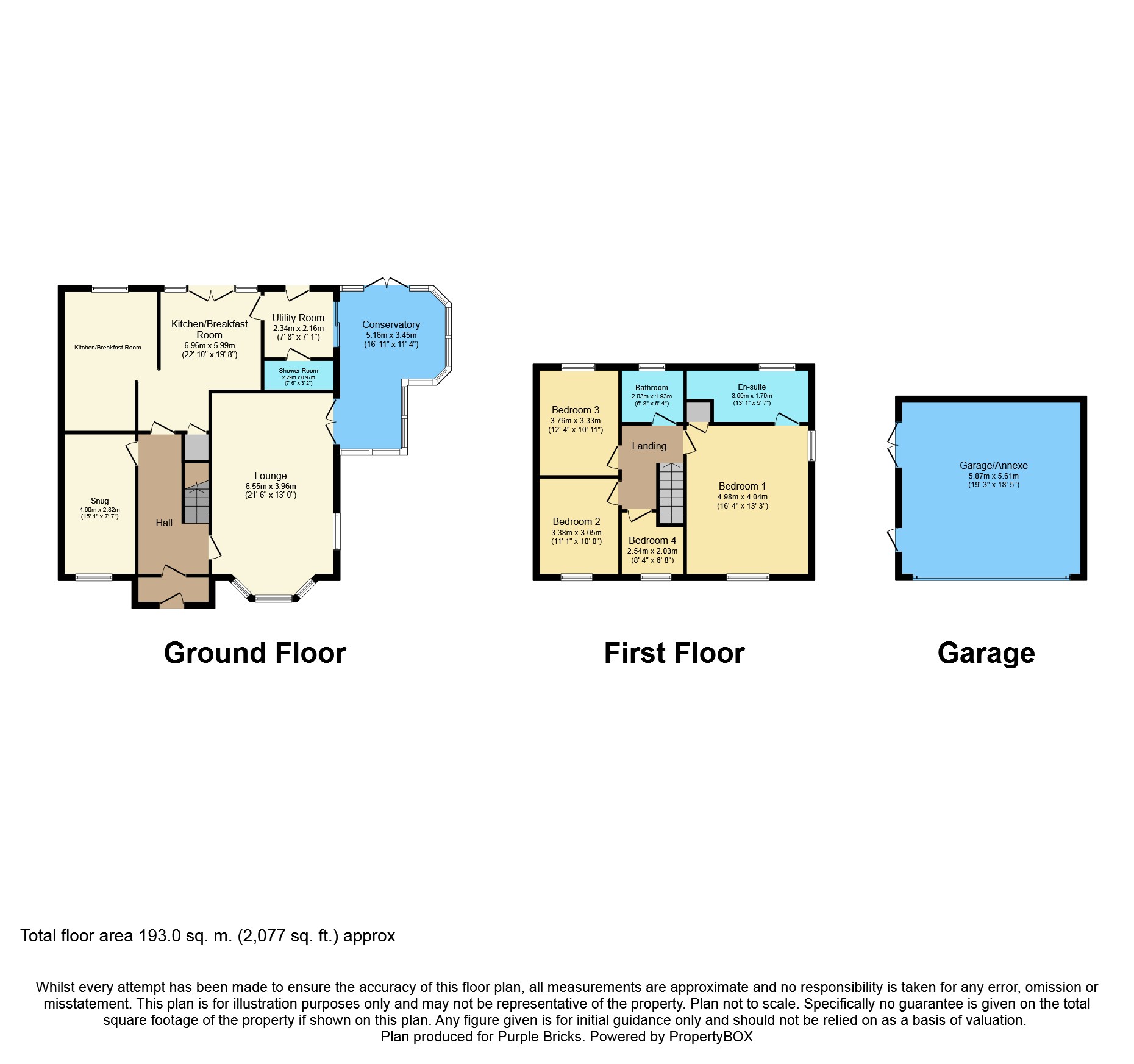4 Bedrooms Semi-detached house for sale in Sydney Avenue, Leigh WN7 | £ 325,000
Overview
| Price: | £ 325,000 |
|---|---|
| Contract type: | For Sale |
| Type: | Semi-detached house |
| County: | Greater Manchester |
| Town: | Leigh |
| Postcode: | WN7 |
| Address: | Sydney Avenue, Leigh WN7 |
| Bathrooms: | 1 |
| Bedrooms: | 4 |
Property Description
*open day Saturday 23rd February 12:00 - 16:00* *book appointments online 24/7*
Unlike anything currently on the open market in the area, this stunning example of a family home has been extended beyond belief, re-designed, is sat on an exceptional corner plot, backs onto open fields and simply needs to be seen to be fully appreciated, just take a look at the floor plan! Being ideally positioned on a sought after estate in the always popular location of Pennington, the house can be found within close proximity of local amenities, schools and major transport links including the East Lancashire A580 and M6 motorway network, making it ideal for commuters throughout the North West. Providing more than generous accommodation throughout, internally in brief the property comprises: Porch, entrance hallway, extremely spacious 21ft family lounge, conservatory, large breakfast kitchen/family room extension, utility room, downstairs shower room and snug/sitting room to the ground floor. To the first floor there are four good size bedrooms, en-suite bathroom and a modern family bathroom. Backing onto open fields, externally is where the property really shines, occupying an exceptional extending corner plot, to the rear is an extremely large garden that needs to be seen to be believed. A large driveway providing private off road parking for 5+ vehicles is also offered that leads to a large detached double garage with loft that in our opinion can also be utilised as an additional living space and/or business. Viewings on this absolutely incredible home, perfect for a family in need of more quality living space are essential to fully appreciate the unbelievable size, position and individual plot it has to offer.
Entrance Porch
7'04" x 3'06"
Traditional hardwood double glazed entrance porch, tiled with double outer doors
Hallway
13'11" x 6'10"
Welcoming entrance hallway, wall mounted panel radiator.
Lounge
21'06" x 13'00"
Extremely spacious 21ft family lounge, UPVC double glazed bay window and double glazed side window, wall mounted panel radiator and a further two bay radiators.
Conservatory
16'11" x 11'04"
UPVC double glazed, both internal and external French doors, fully thermal lined blinds.
Kitchen/Breakfast
22'10" x 19'08"
Stunning family room breakfast kitchen incorporating a range of mounted wall and base units with contrasting work surfaces. Integrated appliances including extractor fan and wine cooler. Breakfast bar, large family room sitting area, three Velux sky lights, oversized French doors to rear aspect, zoned spot lighting, fitted storage cupboard and two vertical wall mounted radiators
Utility Room
7'08" x 7'01"
Spot lighting and sink
Shower Room
7'06" x 3'02"
Modern shower room incorporating a three piece suite comprising of a low level w/c, hand wash basin and walk in shower cubicle. Wall mounted panel radiator.
Snug / Sitting Room
15'00" x 10'10"
Generous snug/additional reception room, feature log burning stove, UPVC double glazed window and wall mounted panel radiator. Solid Oak topped alcove storage units & shelving.
First Floor Landing
Bedroom One
16'04" x 13'03"
Large double bedroom, two UPVC double glazed windows, wall mounted panel radiator, fitted storage cupboard and access to ensuite bathroom.
En-Suite
13'01" x 5'07"
Large en-suite bathroom incorporating a four piece suite comprising of a low level w/c, hand wash basin, bath and walk in shower cubicle. UPVC double glazed frosted window and wall mounted panel radiator.
Bedroom Two
11'01" x 10'00"
Spacious double bedroom, UPVC double glazed window and wall mounted panel radiator.
Bedroom Three
12'04" x 10'11"
Another good size double bedroom, UPVC double glazed window and wall mounted panel radiator.
Bedroom Four
8'04" x 6'08"
UPVC double glazed window and wall mounted panel radiator.
Family Bathroom
6'08" x 6'04"
Family bathroom incorporating a three piece suite comprising of a low level w/c, hand wash basin and bath with shower overhead. Tiled splash-backs, UPVC double glazed frosted window and wall mounted panel radiator.
Outside
Boasting an exceptional corner plot, the property boasts an extremely large garden that needs to be seen to be appreciated. Backing onto open fields, the garden extends as far as any growing family may need. It has a decked patio, a paved terrace patio, brick & stone built-in bbq area, raised beds, mature borders and an extremely large driveway for 5+ vehicles leading to detached garage/living space.
Double Garage
19'03" x 18'05"
Large detached double garage that can be utilised as a separate living space. Supplied with electric and water, zoned spot lighting, alarm, Hormann insulated electric panel door, UPVC double glazed window, UPVC double glazed French Doors and single door, fully insulated walls, floor and loft storage. Comes with an array of storage kitchen units and work surfaces.
Property Location
Similar Properties
Semi-detached house For Sale Leigh Semi-detached house For Sale WN7 Leigh new homes for sale WN7 new homes for sale Flats for sale Leigh Flats To Rent Leigh Flats for sale WN7 Flats to Rent WN7 Leigh estate agents WN7 estate agents



.png)











