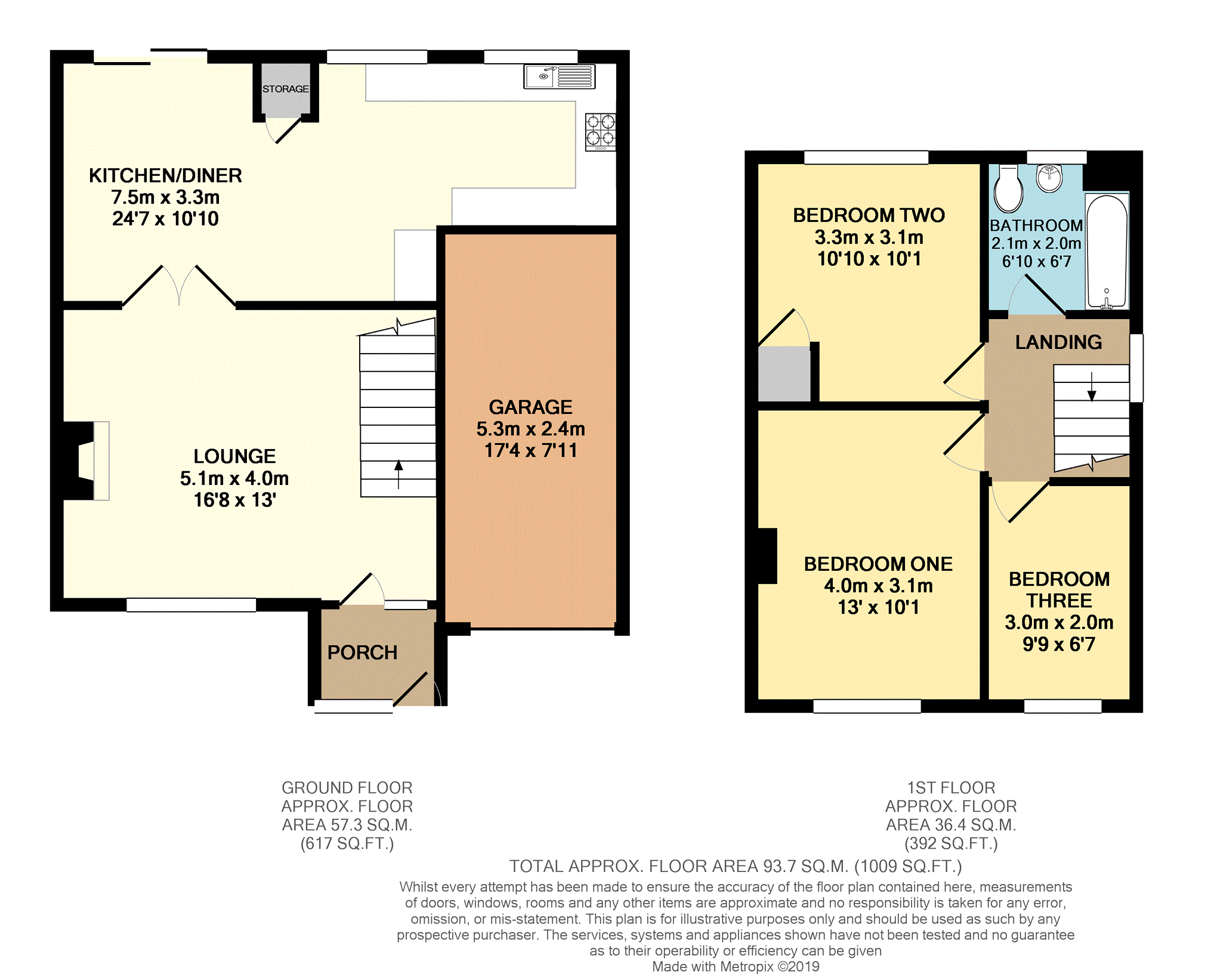3 Bedrooms Semi-detached house for sale in Sydney Avenue, Sittingbourne ME10 | £ 300,000
Overview
| Price: | £ 300,000 |
|---|---|
| Contract type: | For Sale |
| Type: | Semi-detached house |
| County: | Kent |
| Town: | Sittingbourne |
| Postcode: | ME10 |
| Address: | Sydney Avenue, Sittingbourne ME10 |
| Bathrooms: | 1 |
| Bedrooms: | 3 |
Property Description
A wonderful family home in a highly sought after location. With a fantastic rear extension extending the size of the kitchen/diner, Plenty of parking via driveway and garage, easily walk into the town centre.
This extended three bedroom semi detached house would be the perfect family home for any growing family. The extended kitchen/ diner offers the opportunity to have a large family area or if your lifestyle suits entertaining friends. Just picture your dining room table laid out awaiting your guests, combined with the fitted kitchen your culinary skills can really be put to the test. The living room is at the front of the property and stretches the full width of the property which is capable of accommodating a very sizeable three piece suite!
All three bedrooms are good sizes, reducing the chances of the kids fighting over which room will be theirs!
Externally the rear garden measures approximately 70’ which is mainly laid to lawn with an abundance of flower and shrubs and a nice patio area that during the warmer months is perfectly positioned for the bbq to come alive.
For those of you that commute, Sittingbourne Town Centre and Train Station are within walking distance, there is also pick up points near by for coach routes and if you drive the A249 is just around the corner.
Porch
Entrance door, window to front, door to;
Living Room
16’ x 13’8
Window to front, stairs to the first floor, fire place, double doors opening onto;
Kitchen/Diner
24’7 x 10’10
Two windows to rear, patio doors to the rear garden. Range of matching wall and base units with roll top work surfaces over, inset sink drainer unit, space for cooker, tumble dryer and washing machine.
First Floor Landing
Stairs to the ground floor, window to side, doors leading to;
Bedroom One
13’ x 10’1
Window to front.
Bedroom Two
10’1 x 10’2
Window to rear, airing cupboard.
Bedroom Three
9’9 x 6’7
Window to front.
Bathroom
Window to rear. Suite comprising; low level W/C, wash hand basin and panel enclosed bath with shower attachment over.
Rear Garden
Approx 70’
Mainly laid to lawn with flower and shrub borders, patio area and a gravel area located to the rear with a summer house, shed and greenhouse.
Front
Laid to lawn with pathway to front door and driveway parking.
Garage
17’ x 8’
Metal up and over door, power and light.
Property Location
Similar Properties
Semi-detached house For Sale Sittingbourne Semi-detached house For Sale ME10 Sittingbourne new homes for sale ME10 new homes for sale Flats for sale Sittingbourne Flats To Rent Sittingbourne Flats for sale ME10 Flats to Rent ME10 Sittingbourne estate agents ME10 estate agents



.png)











