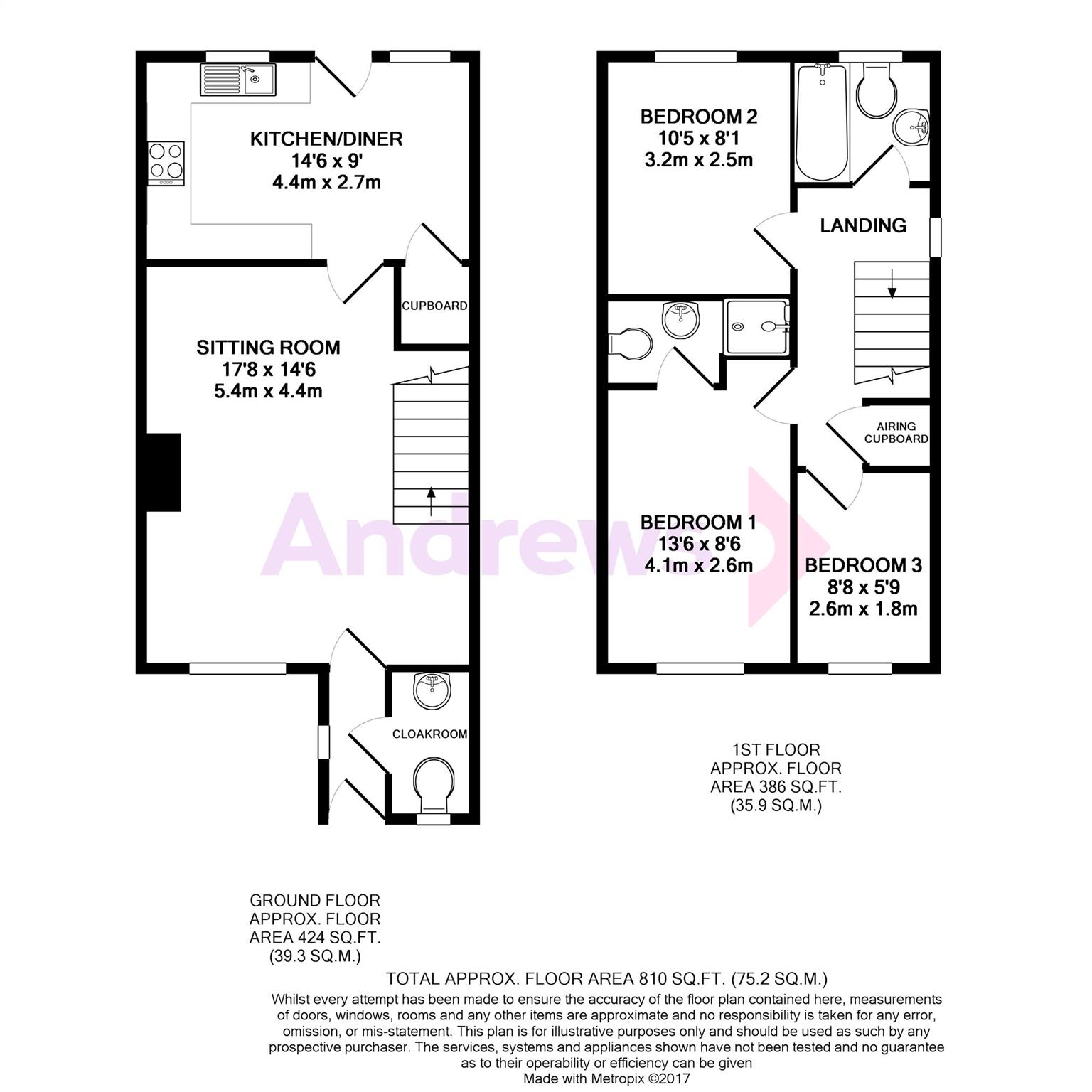3 Bedrooms Semi-detached house for sale in Sylvestres, Riverhead, Sevenoaks, Kent TN13 | £ 460,000
Overview
| Price: | £ 460,000 |
|---|---|
| Contract type: | For Sale |
| Type: | Semi-detached house |
| County: | Kent |
| Town: | Sevenoaks |
| Postcode: | TN13 |
| Address: | Sylvestres, Riverhead, Sevenoaks, Kent TN13 |
| Bathrooms: | 1 |
| Bedrooms: | 3 |
Property Description
The well planned accommodation is laid out over 2 floors, as one crosses the threshold and enters into a welcoming hallway with useful downstairs cloakroom.
The hallway opens into a spacious 17'8 x 14'6 sitting room ideal for entertaining and family gatherings, opening into a 11'6 x 9'0 kitchen/diner. Upstairs are 3 bedrooms the master with en-suite facilities, a separate double bedroom and single.
Outside the rear garden has been recently landscaped with a mixture of colourful brick paving and low maintenance astroturf lawn with flowerbeds and door into a detached 16'10 x 9'0 garage and additional parking on driveway to front.
Entrance
External light. Part double glazed entrance door into:-
Entrance Hall
Double glazed window to side. Radiator.
Cloakroom
Double glazed opaque window to front. Vanity wash hand basin. Low level WC. Radiator. Electric meter.
Sitting Room (5.38m x 4.42m)
Double glazed window to front. Two radiators. Feature fire surround housing electric 'living flame' effect fire. Central heating thermostat control. Stairs leading to first floor.
Kitchen/Diner (4.42m x 2.74m)
Two double glazed windows and part double glazed door to rear. Part-tiled walls. Inset single drainer, single bowl sink unit with cupboard under. Range of base units with cupboards, drawers and worktops over. Range of matching wall units with concealed lighting under. Cupboard housing gas boiler. Inset Whirlpool gas hob with extractor hood over. 'Becko' fan assisted oven. Plumbed for washing machine. Understairs storage cupboard. Laminate wood flooring.
Landing
Double glazed window to side. Airing cupboard housing lagged hot water tank. Access to loft.
Bedroom 1 (4.11m x 3.23m narrowing to 2.59m)
Double glazed window to front. Radiator.
En-Suite Shower Room
Extractor fan. Inset ceiling downlighting. Vanity wash hand basin with tiled splashback. Low level WC. Enclosed tiled shower cubicle. Radiator. Laminate wood flooring.
Bedroom 2 (3.18m x 2.46m)
Double glazed window to rear. Radiator.
Bedroom 3 (2.64m x 1.75m)
Double glazed window to front. Radiator.
Bathroom
Double glazed opaque window to rear. Extractor fan. Part tiled walls. Panelled bath with mixer/spray attachment. Vanity wash hand basin. Low level WC. Light and shaver socket. Radiator. Laminate wood flooring.
Rear Garden (10.97m x 4.42m)
Fenced to sides and rear. Low maintenance garden with flowerbed and borders and colourful brick block paving. Astro turf lawn. Outside tap. Personal door into garage and gated side acess.
Detached Garage (5.13m x 2.74m)
Accessed via driveway providing off road parking. Up and over door. Power and light. Storage to rafters.
Property Location
Similar Properties
Semi-detached house For Sale Sevenoaks Semi-detached house For Sale TN13 Sevenoaks new homes for sale TN13 new homes for sale Flats for sale Sevenoaks Flats To Rent Sevenoaks Flats for sale TN13 Flats to Rent TN13 Sevenoaks estate agents TN13 estate agents



.png)











