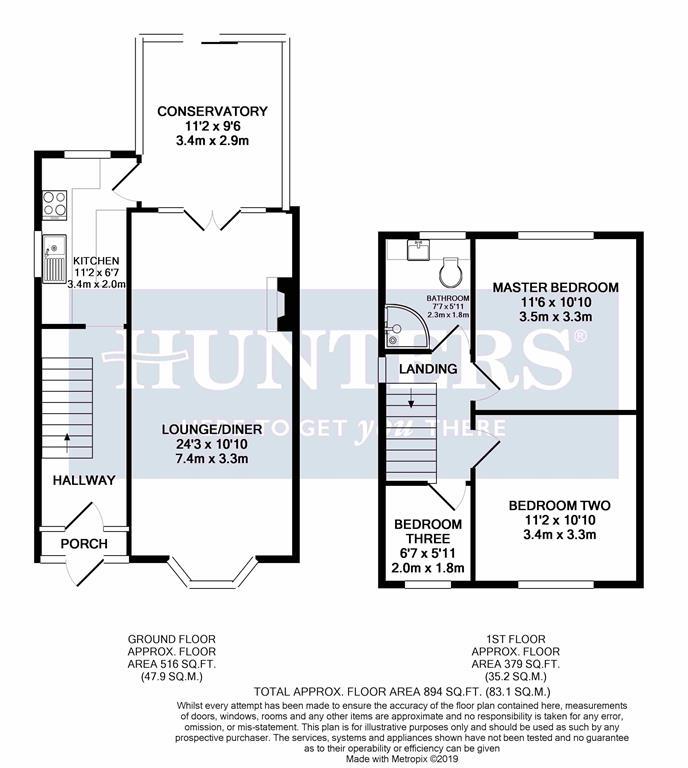3 Bedrooms Semi-detached house for sale in Sytch Road, Brown Edge ST6 | £ 220,000
Overview
| Price: | £ 220,000 |
|---|---|
| Contract type: | For Sale |
| Type: | Semi-detached house |
| County: | Staffordshire |
| Town: | Stoke-on-Trent |
| Postcode: | ST6 |
| Address: | Sytch Road, Brown Edge ST6 |
| Bathrooms: | 0 |
| Bedrooms: | 3 |
Property Description
Hunters are delighted to bring to the market this family home with lots of potential, in the sought after semi-rural location of Brown Edge.
This semi-detached property, with a modern bathroom and kitchen, benefits from a combi boiler and an extensive garden, which spans into part of the field behind.
The property briefly comprises porch, hallway, living / dining room, kitchen, conservatory, master bedroom, two further bedrooms, three-piece bathroom, large garden, detached garage, two sheds, greenhouse and a gated driveway.
Early viewings are advised, to avoid missing out on this fantastic home. Call to arrange your accompanied viewing.
Porch
UPVC front door, UPVC double glazed windows to front aspect, fully tiled walls.
Hallway
Opaque wooden front door, wooden double glazed window to front aspect, textured ceiling, wood panel walls, radiator, power points, space for fridge / freezer, stairs to first floor landing.
Living / dining room
7.39m (24' 3") x 3.30m (10' 10") (max)
UPVC double glazed bay window to front aspect, coving and textured ceiling, two radiators, feature gas fireplace, power points, UPVC double glazed sliding door to rear aspect giving access to conservatory.
Kitchen
3.4m (11' 2") x 2m (6' 7")
Two UPVC double glazed windows to side and rear aspect, vinyl flooring, heated towel rail, access to conservatory via UPVC door, range of wall and base units with roll top work surfaces, tiled splash back, plumbed for washing machine, sink and drainer unit one and a half bowl, electric oven, electric hob, extractor hood, power points.
Conservatory
3.40m (11' 2") x 2.90m (9' 6")
UPVC double glazed windows to rear and side aspects, tiled flooring, UPVC sliding door to rear aspect giving access to garden, power points.
Landing
UPVC double glazed stained glass window to side aspect, textured ceiling, loft hatch access.
Master bedroom
3.5m (11' 6") x 3.3m (10' 10")
UPVC double glazed window to rear aspect, radiator, power points.
Bedroom two
3.4m (11' 2") x 3.3m (10' 10")
UPVC double glazed window to front aspect, radiator, power points.
Bedroom three
2m (6' 7") x 1.8m (5' 11")
UPVC double glazed window to front aspect, radiator, power points.
Bathroom
2.3m (7' 7") x 1.8m (5' 11")
Opaque UPVC double glazed window to rear aspect, heated towel rail, shower cubicle with thermostatic shower, low flush WC, wash hand basin with vanity unit, part tiled walls, extractor fan.
Front external
Mainly laid to lawn with shrub borders, patio area / walkway, driveway with parking, double gate leading to driveway.
Garden
Mainly laid to lawn with plant and shrub borders, patio area, detached garage, two sheds, extensive lawn, greenhouse, side entrance from front garden via driveway, rear entrance from conservatory via UPVC sliding door.
Garage
Up and over door, power and lighting, UPVC window to side and rear aspect.
Property Location
Similar Properties
Semi-detached house For Sale Stoke-on-Trent Semi-detached house For Sale ST6 Stoke-on-Trent new homes for sale ST6 new homes for sale Flats for sale Stoke-on-Trent Flats To Rent Stoke-on-Trent Flats for sale ST6 Flats to Rent ST6 Stoke-on-Trent estate agents ST6 estate agents



.png)










