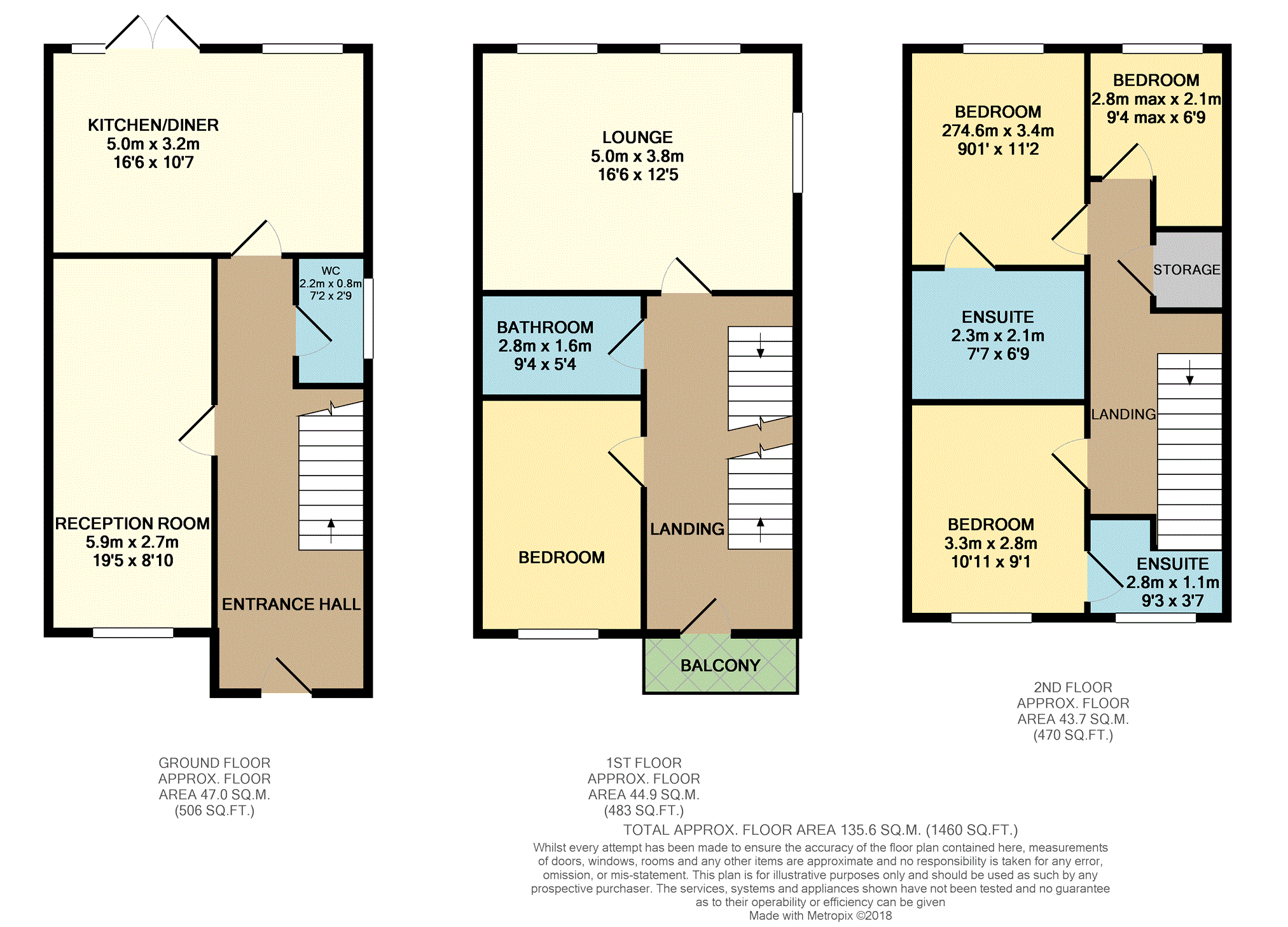4 Bedrooms Semi-detached house for sale in Sytchmill Way, Stoke-On-Trent ST6 | £ 155,000
Overview
| Price: | £ 155,000 |
|---|---|
| Contract type: | For Sale |
| Type: | Semi-detached house |
| County: | Staffordshire |
| Town: | Stoke-on-Trent |
| Postcode: | ST6 |
| Address: | Sytchmill Way, Stoke-On-Trent ST6 |
| Bathrooms: | 1 |
| Bedrooms: | 4 |
Property Description
A substantial, modern, three storey semi-detached family home. Situated on the popular Sadlers Park Development. This spacious semi-detached property provides excellent accommodation with four bedrooms, two en-suite shower rooms and a family bathroom. The property is within easy reach of local shops, schools, amenities, commuter and transport networks.
The ground floor accommodation includes: Entrance hall, converted garage which is utilized as a large reception room. Good sized kitchen-diner with French doors leading out to the rear garden and a downstairs WC.
The first floor provides a good sized lounge which is situated to the rear of the property. This room could also be used as a bedroom, there is a further bedroom and a family bathroom. The landing leads to a balcony area and stairs leading to the second floor accommodation.
The second floor offers three further bedrooms, two served with en-suite shower rooms.
The property is approached by a driveway offering off road parking. Enclosed rear garden laid to lawn with patio area.
Entrance Hall
Double glazed front door, double glazed window to side aspect, radiator, fitted carpet, stairs off to first floor. Access to cloakroom, kitchen/diner and reception room.
Reception Room
19'2" x 8'5"
Double glazed window to front aspect, radiator.
Kitchen/Dining Room
16'3" x 10'6"
The family dining area has French double glazed doors leading out to rear garden, double glazed window to rear aspect. A range of wall and base units with work surfaces over, stainless steel sink unit and drainer, electric oven, gas hob with extractor hood over, integrated fridge/freezer, plumbing for washing machine, radiator.
Downstairs Cloakroom
7'2" x 2'9"
Pedestal wash hand basin, low level WC, radiator, uPVC window to side aspect, ceiling light point.
First Floor
Landing
Juliet style balcony, doors leading out to the front aspect, radiator, fitted carpet, access to the lounge, bedroom three and bathroom. Stairs leading to the second floor accommodation.
Lounge
16'6" x 12'5"
Fitted carpet, two radiators, uPVC double glazed windows, ceiling light.
Bedroom Three
9'4" x 12'5"
Double glazed windows to front aspect, radiator, fitted carpet.
Bathroom
9'4" x 5'4"
A matching bathroom suite comprising bath, WC, pedestal wash hand basin, radiator, ceiling light, extractor, part tiled walls.
Second Floor Landing
Radiator, fitted carpet, access gained to the loft and bedrooms.
Master Bedroom
11'2" x 9'1"
Fitted carpet, radiator, uPVC double glazed window to front aspect, ceiling light.
En-Suite Shower Room
Double glazed window to front aspect, shower cubicle, WC, pedestal wash hand basin, extractor, ceiling light.
Bedroom Two
9'1" x 10''11"
Fitted carpet, uPVC double glazed window to rear, radiator, ceiling light, access to the en-suite.
En-Suite Two
9'3" x 3'7"
Pedestal wash hand basin, WC, shower, radiator, ceiling light, extractor fan.
Bedroom Four
6'9" x 9'4" Max
Radiator, uPVC double glazed window to rear aspect, ceiling light, fitted carpet.
Outside
The property has a paved driveway providing off road parking with pathway leading to the front door. The garden to the rear is enclosed with lawn and paved patio area.
General Information
The property is Leasehold for a term of 250 years from the date of build with initial ground rent of £180 dated 2007, this cost could be subject to change. It is therefore advisable for interested parties to take clarification from their Solicitors.
Property Location
Similar Properties
Semi-detached house For Sale Stoke-on-Trent Semi-detached house For Sale ST6 Stoke-on-Trent new homes for sale ST6 new homes for sale Flats for sale Stoke-on-Trent Flats To Rent Stoke-on-Trent Flats for sale ST6 Flats to Rent ST6 Stoke-on-Trent estate agents ST6 estate agents



.png)










