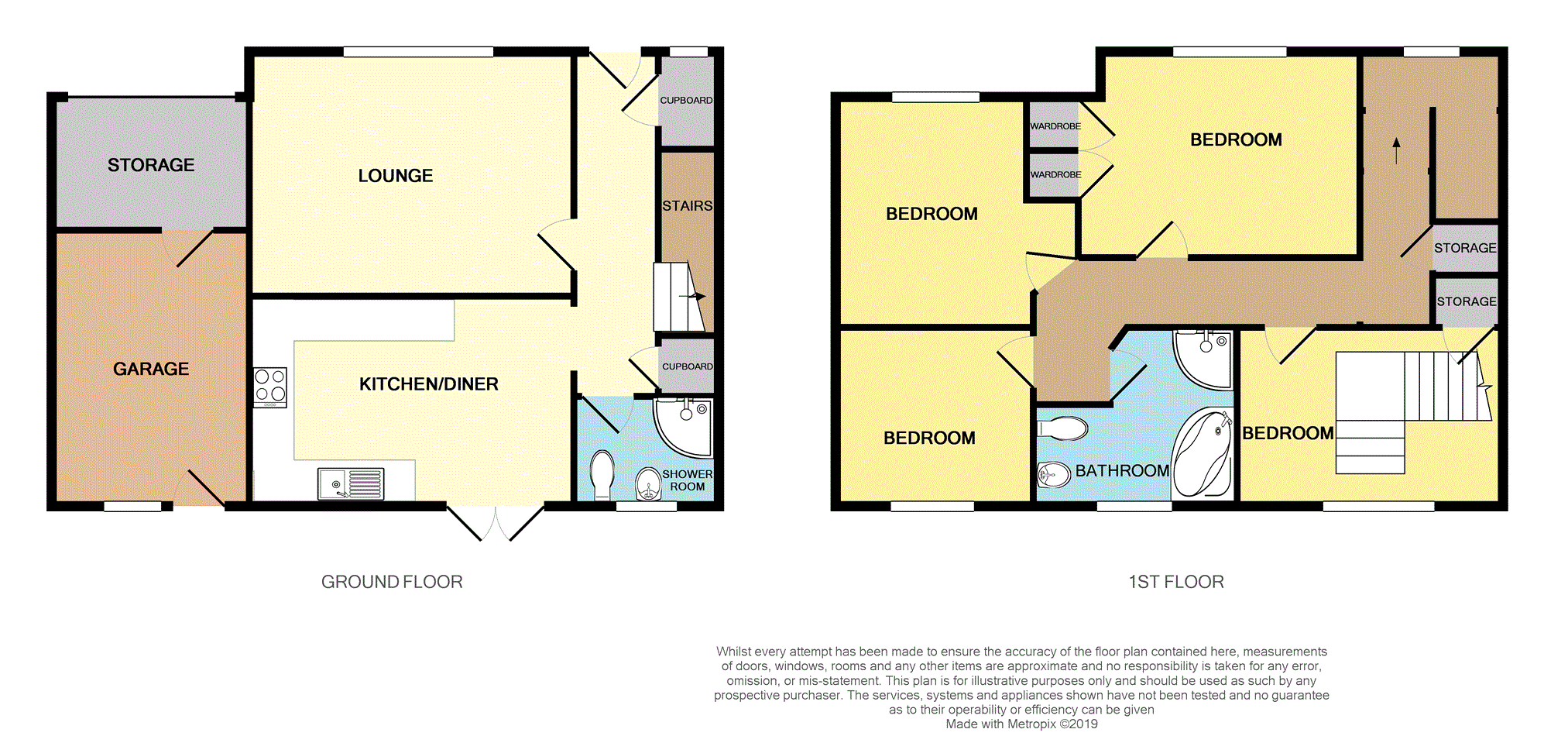4 Bedrooms Semi-detached house for sale in Sythrum Crescent, Glenrothes KY7 | £ 135,000
Overview
| Price: | £ 135,000 |
|---|---|
| Contract type: | For Sale |
| Type: | Semi-detached house |
| County: | Fife |
| Town: | Glenrothes |
| Postcode: | KY7 |
| Address: | Sythrum Crescent, Glenrothes KY7 |
| Bathrooms: | 2 |
| Bedrooms: | 4 |
Property Description
Excellent four bedroom extended semi detached villa ideally situated in the highly desirable area of Woodside. The property is ideally situated for access to all local amenities including schools and transport links. The property is finished to a high standard throughout and will appeal to a broad range of potential buyers. Comprising entrance hallway, lounge, spacious kitchen/dining room and ground floor modern shower room. On the upper level of the property you will find four bedrooms and family bath/shower room. The property has gas central heating, solar panels and is fully double glazed throughout. The property further benefits from integral single garage currently split into a storage to front and studio area to the rear. Externally there is a mono block drive providing off street parking and small garden area with mature plants/shrubs. To the rear there is a god size private, secure garden mainly laid to lawn and with two spacious paved patio areas. The two timber sheds will form part of the sale.
Early viewing of this property is highly recommended !
Glenrothes benefits from a wide array of local amenities including Kingdom Shopping Centre, sport and leisure facilities at Michael Woods and multi-screen cinema. Primary and Secondary schooling is available nearby. The town is ideally situated for commuting with the A92 allowing easy access to Edinburgh and there are railway stations at both Thornton and Markinch.
Hallway
16'5" x 4'0"
Entered from the front of the property and providing access to the lounge, kitchen/diner, shower room and stairs to upper level. The area has a neutral décor, two storage cupboards and laminate to floor.
Lounge
14'7" x 11'8"
Excellent lounge to the front of the property. The room is entered via glass panel door, has a modern décor, feature alcoves with lighting, laminate to floor and coving to ceiling.
Kitchen/Dining Room
15'10" x 10'0"
Stunning modern fitted kitchen with spacious dining area and French doors leading to the rear garden. There are ample high gloss wall and base mounted units with contrasting solid oak work tops, stainless steel sink/drainer and tiles to splash back. Stainless steel 5 ring gas hob, integrated oven and stainless steel cooker hood/splash back. Further benefits include integrated fridge/freezer, dishwasher, laminate flooring, down lighting and coving to ceiling.
Shower Room
6'10" x 5'5"
Modern shower room on the ground floor to the rear of the property. The room has a WC, wash hand basin set within vanity unit and corner shower cubicle with mains shower. Fully tiled walls, floor, down lights to ceiling and heated towel rail.
Landing
The landing has a window to front providing natural lighting to the area and hallway leading to the bedrooms and bathroom. There is a neutral décor, carpet to floor and built in storage cupboard.
Bedroom One
13'7" x 9'8"
Good size double bedroom situated to the front of the property. The room has a fresh neutral décor, 2 built in single wardrobes and laminate to floor.
Bedroom Two
12'8" x 8'7"
Good size double bedroom overlooking the rear garden. The room has a modern décor, laminate flooring and built in wardrobe.
Bedroom Three
14'0" (widest point) x 9'8"
Spacious double bedroom to the front of the property. The room has a modern décor and laminate to floor.
Bedroom Four
9'3" x 8'7"
Double bedroom situated to the rear of the property. The room has a neutral décor and laminate to floor.
Bathroom
10'1" x 8'6" (widest point)
Spacious modern bath/shower room to the rear of the property. The room benefits from a WC, wash hand basin set within feature vanity unit, corner bath and corner shower cubicle with electric shower. Sleek modern tiling to walls/floor, heated towel rail and down lights to ceiling.
Integral Garage
Spacious integral garage with storage space to the front and adjoining door leading to the studio area to the rear. The garage has full lighting and power an a door leading to the rear garden.
Property Location
Similar Properties
Semi-detached house For Sale Glenrothes Semi-detached house For Sale KY7 Glenrothes new homes for sale KY7 new homes for sale Flats for sale Glenrothes Flats To Rent Glenrothes Flats for sale KY7 Flats to Rent KY7 Glenrothes estate agents KY7 estate agents



.png)











