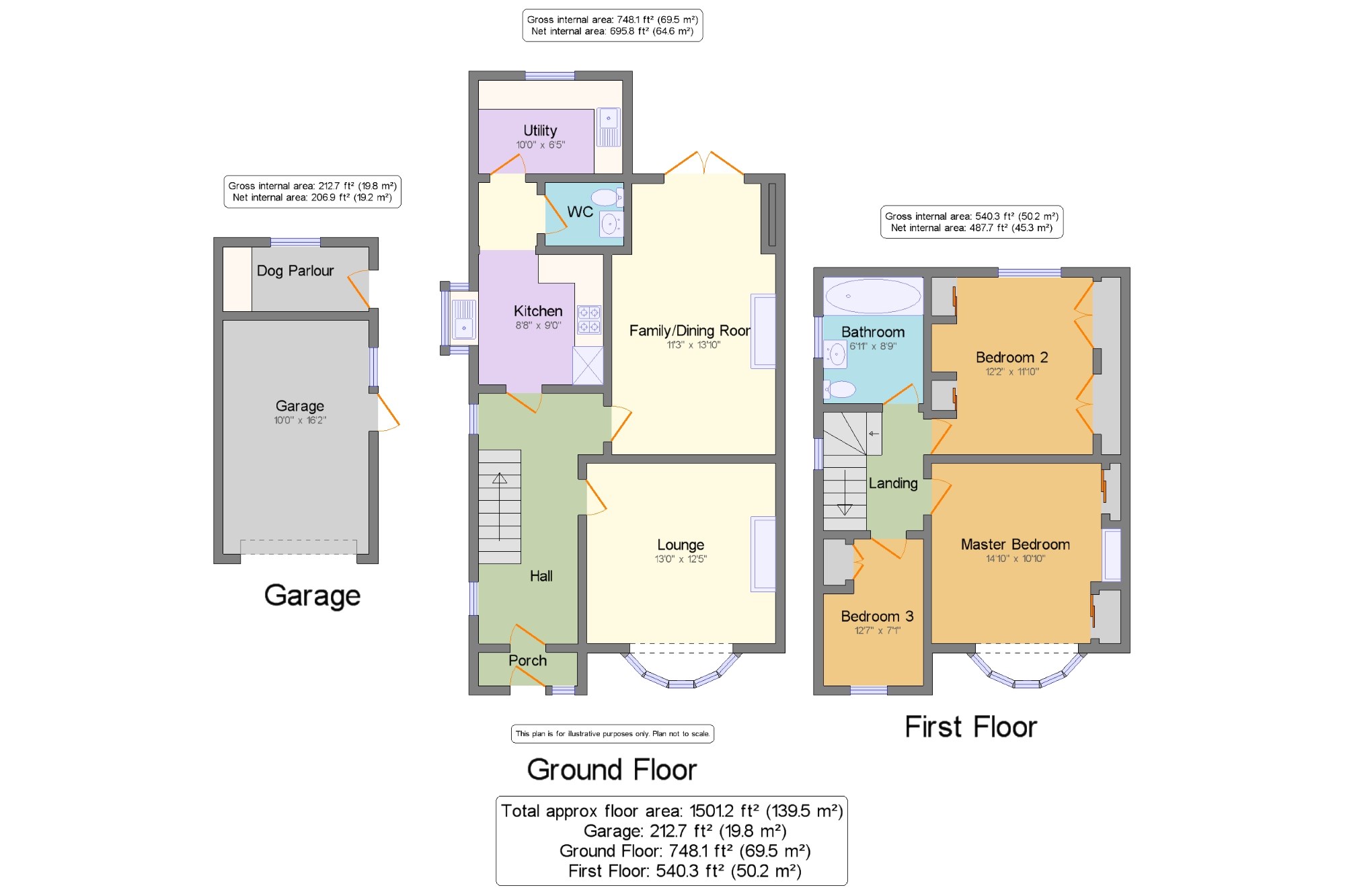3 Bedrooms Semi-detached house for sale in Tag Lane, Ingol, Preston, Lancashire PR2 | £ 250,000
Overview
| Price: | £ 250,000 |
|---|---|
| Contract type: | For Sale |
| Type: | Semi-detached house |
| County: | Lancashire |
| Town: | Preston |
| Postcode: | PR2 |
| Address: | Tag Lane, Ingol, Preston, Lancashire PR2 |
| Bathrooms: | 1 |
| Bedrooms: | 3 |
Property Description
An opportunity has arisen to purchase an exceptionally outstanding three bedroom extended 1920's semi detached family home. A stunning traditional home with a modern twist finished to a very high standard and provides quality fixtures and fittings throughout. An internal inspection is highly recommended. The exceptionally well proportioned accommodation briefly comprises of an entrance vestibule leading through a solid oak door into an imposing Grande entrance hallway with staircase leading to the first floor. The beautiful light and airy lounge has a stunning feature electric fireplace and a large bay window to the front elevation. Mirroring this, is a further large gorgeous living/dining room with French doors opening onto the rear garden plus a beautiful gas stove with feature inset surround. The high gloss white kitchen designed by Wren provides a host of integrated appliances and continues through to a utility room and downstairs WC. Upstairs, you will find three generously proportioned double bedrooms, two of which provide fully fitted wardrobes and a luxury three piece bathroom suite. Externally, you are welcomed to the home via a set of wrought iron gates with brick built pillars, certainly an impressive feel leading you onto the imprinted concrete driveway with ample parking for multiple vehicles. There is a detached single garage with electric remote control door plus an added addition at the back being a dog grooming parlour with tiled shower and heating. The hub of this fantastic home is the gorgeous extensive garden, majority laid to lawn with a large patio area and shed, perfect for family entertaining during the summer.
An Outstanding Three Bedroom Extended 1920's Semi Detached
A Traditional Home With A Modern Twist
Presented To A Very High Standard
High Quality Fixtures & Fittings
Two Gorgeous & Stylish Lounge's Both With Feature Fireplaces
Beautiful Modern Kitchen By Wren & Integrated Appliances
Downstairs WC
Luxury Three Piece Bathroom Suite
Detached Single Garage With Dog Grooming Parlour
Gorgeous Extensive Rear Garden With Patio Area
Porch 6'10" x 2'4" (2.08m x 0.71m). Double uPVC double glazed doors. Radiator, click 'n' fit flooring. Glazed entrance door leading you into the hallway.
Hall 8'8" x 17'3" (2.64m x 5.26m). Radiator, click 'n' fit flooring. Staircase leading to the first floor with carpeted flooring. Double glazed uPVC window facing the side.
Lounge 13' x 12'5" (3.96m x 3.78m). Double glazed uPVC bay window facing the front. Radiator and electric fire with feature surround and under lights. Click 'n' fit flooring.
Family/Dining Room 11'3" x 19'2" (3.43m x 5.84m). UPVC French double glazed door, opening onto the garden. Radiator, click 'n' fit flooring. Beautiful feature gas fire with inset surround.
Kitchen 8'8" x 9' (2.64m x 2.74m). Double glazed uPVC window facing the side. Radiator, click 'n' fit flooring. A beautiful Wren kitchen with a range of complementary work surfaces, fitted wall and base units, one and a half bowl sink with drainer, New world gas oven, Hoover induction hob, cda over hob extractor, cda integrated fridge. Under lights, kick board lights.
WC 5'5" x 4'5" (1.65m x 1.35m). Low level WC, wash hand basin. Radiator, tiled flooring.
Utility 10' x 6'5" (3.05m x 1.96m). Double glazed uPVC window facing the rear. Tiled flooring, radiator, tiled splashbacks. Wall mounted Worcester boiler - 16 months old. Roll top work surfaces, fitted wall and base units, one and half bowl sink with drainer. Space for washing machine and dryer.
Landing 6'11" x 8'2" (2.1m x 2.5m). Double glazed uPVC window facing the side. Radiator, carpeted flooring.
Master Bedroom 14'10" x 10'10" (4.52m x 3.3m). Double glazed uPVC bay window facing the front. Radiator, carpeted flooring, a range of fitted wardrobes.
Bedroom 2 12'2" x 11'10" (3.7m x 3.6m). Double glazed uPVC window facing the rear. Radiator, carpeted flooring, a range of fitted wardrobes.
Bedroom 3 12'7" x 7'1" (3.84m x 2.16m). Double glazed uPVC window facing the front. Radiator, carpeted flooring.
Bathroom 6'11" x 8'9" (2.1m x 2.67m). Double glazed uPVC window facing the side. Radiator, vinyl flooring, part tiled wall. Low level WC, pedestal sink, large 6ft deep bath with shower.
Garage 10' x 16'2" (3.05m x 4.93m). Electric remote control garage door. Double glazed uPVC door. Electrical sockets and lighting.
Dog Parlour 10' x 4'6" (3.05m x 1.37m). Tiled flooring, tiled walls. Elevated shower, radiator.
Property Location
Similar Properties
Semi-detached house For Sale Preston Semi-detached house For Sale PR2 Preston new homes for sale PR2 new homes for sale Flats for sale Preston Flats To Rent Preston Flats for sale PR2 Flats to Rent PR2 Preston estate agents PR2 estate agents



.png)











