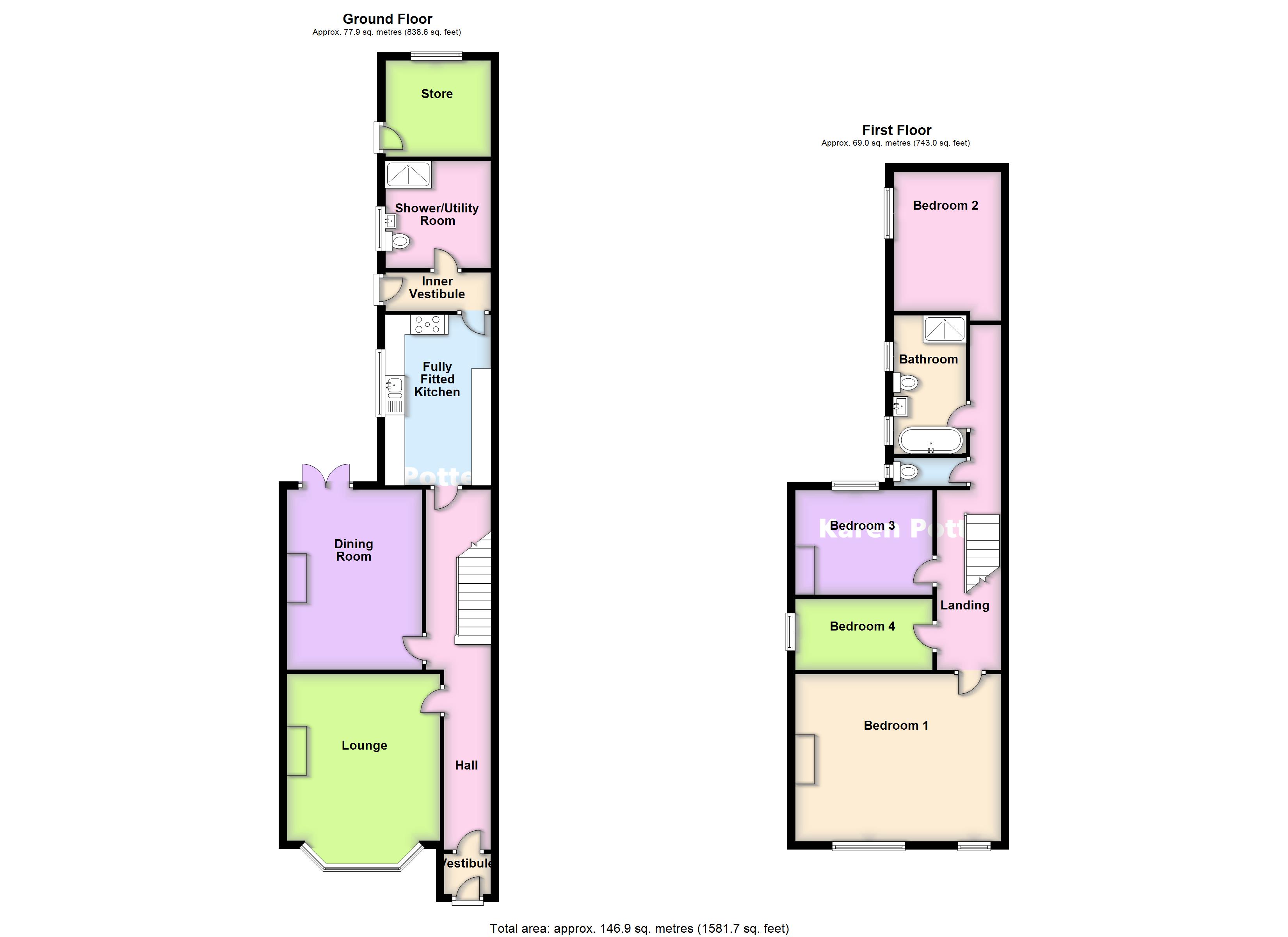4 Bedrooms Semi-detached house for sale in Talbot Street, Birkdale, Southport PR8 | £ 254,950
Overview
| Price: | £ 254,950 |
|---|---|
| Contract type: | For Sale |
| Type: | Semi-detached house |
| County: | Merseyside |
| Town: | Southport |
| Postcode: | PR8 |
| Address: | Talbot Street, Birkdale, Southport PR8 |
| Bathrooms: | 2 |
| Bedrooms: | 4 |
Property Description
An early internal inspection is strongly recommended of this exceptional semi-detached family house of the "front doors together" style which has been newly modernised throughout including a new fully fitted kitchen with integrated appliances, new bathroom, separate wc and ground floor shower room/utility room with washing machine and dryer, new gas central heating, décor, flooring and carpets.
The beautifully presented accommodation briefly comprises enclosed vestibule, hall, front lounge with fireplace, rear dining room with fireplace, fully fitted kitchen (with integrated appliances including twin electric ovens, microwave, fridge, freezer, dishwasher, 5 burner gas hob and cooker hood), shower room/utility room with washing machine and dryer to the ground floor with four bedrooms, bathroom/wc and separate second wc to the first floor. Outside there are garden areas to the front and rear, the front newly paved and providing ample car parking for multiple cars, the rear garden planned with lawn and paved patio.
Talbot Street is a continuation of Hollybrook Road which is located off Aughton Road. The many amenities of both Birkdale Village and the town centre are readily accessible.
Enclosed vestibule feature composite entrance door, tiled floor with matwell.
Hall dado rail and picture rail, coved ceiling with original corbels, two feature column radiators, under stairs storage cupboard.
Front lounge 12' 10" x 16' 10" (3.91m x 5.13m) including upvc double glazed splay bay window to the front, picture rail, coved ceiling, Adams style fireplace with marble interior, hearth and housing an electric fire.
Rear dining room 15' x 11' 3" (4.57m x 3.43m) period style fireplace with marble interior and hearth housing an electric fire, picture rail, coved ceiling, two column radiators, upvc double glazed French doors leading to the rear garden, wall position for a flat screen TV.
Fully fitted kitchen 14' 3" x 8' 9" (4.34m x 2.67m) newly fitted with a range of fitments comprising base units of cupboards and drawers, wall units to accord, bank of storage cupboards incorporating two integrated electric ovens, fridge and freezer, microwave, high gloss tiled floor, inset one and a half bowl sink unit with extending mixer tap, integrated dishwasher, five burner gas hob with illuminated cooker hood above, upvc double glazed window to the side, tall column radiator.
Inner vestibule high gloss tiled floor, upvc double glazed rear door.
Utility room/shower room 9' x 8' 11" (2.74m x 2.72m) with newly installed suite comprising shower cubicle, low level wc and vanity unit with wash hand basin, upvc double glazed window to the side, newly installed wall mounted combination gas central heating boiler, newly installed washing machine and dryer, tiled floor.
First floor:
Landing with dado rail and picture rail, column radiator, skylight, access to part boarded loft by way of folding ladder.
Front bedroom 1 17' 2" x 13' 11" (5.23m x 4.24m) two upvc double glazed windows to the front, wall lights, picture rail, coved ceiling, two column radiators.
Rear bedroom 2 11' 4" x 8' 11" (3.45m x 2.72m) plus door recess, upvc double glazed window to the side, coved ceiling.
Rear bedroom 3 8' 9" x 11' 5" (2.67m x 3.48m) overall, upvc double glazed window to the rear, picture rail, coved ceiling.
Side bedroom 4 11' 4" x 5' 11" (3.45m x 1.8m) picture rail, coved ceiling.
Bathroom with newly installed suite comprising roll top bath with ball and claw legs and column mixer tap with shower attachment, vanity unit, low level wc, shower cubicle with drench shower and detachable shower, two heated towel rails, two upvc double glazed windows to the side, Karndean flooring, tiled walls.
Separate WC white low level wc with integrated wash basin, upvc double glazed window.
Outside: There are garden areas to the front and rear of the property, the front being extensively paved and providing ample parking for multiple cars, the rear planned with lawn, borders, paved patio and garden store measuring 6' 1" x 8' 1" internally with upvc double glazed window to the rear.
Property Location
Similar Properties
Semi-detached house For Sale Southport Semi-detached house For Sale PR8 Southport new homes for sale PR8 new homes for sale Flats for sale Southport Flats To Rent Southport Flats for sale PR8 Flats to Rent PR8 Southport estate agents PR8 estate agents



.png)











