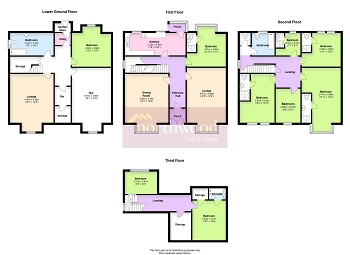9 Bedrooms Semi-detached house for sale in Talbot Street, Southport PR8 | £ 300,000
Overview
| Price: | £ 300,000 |
|---|---|
| Contract type: | For Sale |
| Type: | Semi-detached house |
| County: | Merseyside |
| Town: | Southport |
| Postcode: | PR8 |
| Address: | Talbot Street, Southport PR8 |
| Bathrooms: | 0 |
| Bedrooms: | 9 |
Property Description
This traditional Victorian double fronted semi detached home offers over 3000 square feet of living space arranged over four floors and retains many of the original features. The property would suit a variety of purchasers from the larger family seeking plenty of living space or a family with dependant relative as the property offers versatile accommodation with a bedroom on the ground floor having en-suite shower room. Only on internal inspection can one appreciate the size and scope of the accommodation offered, including; reception hall, lounge, dining room, kitchen, and double bedroom with en suite to the ground floor. There are a further bar room/fourth reception, bathroom and bedroom to the lower ground floor and bedrooms with en suites to the first and second floors. There is ample off road parking to the front and the rear hides a beautifully maintained secluded garden.
Enclosed Porch
Original tiled floor, glazed storm doors.
Reception Hall
Stairs to first floor, ornate coving and mouldings.
Lounge 5.61m x 3.89m (18'5" x 12'9")
Square bay window to the front aspect, decorative fire surround with gas living flame fire. Deep decorative coving.
Dining Room 4.90m x 4.19m (16'1" x 13'9")
Bay window to the front aspect, ornate coving.
Ground Floor En Suite Bedroom 3.91m x 4.00m (12'10" x 13'1")
Window to the rear aspect, door to en suite shower room.
Breakfast Kitchen 5.90m x 2.33m (19'4" x 7'8")
Two windows to the rear aspect, fitted wall and base units incorporating stainless steel sink, two gas cookers, space for fridge freezer, door to the enclosed rear porch.
Rear Porch
Glazed porch with door to stone steps leading to the garden.
Half Landing
Superb glazed window with original leaded lights.
Bathroom
Bathroom with window to the rear aspect, cupboard with hot water cylinder, bath and wash hand basin. Separate WC with window to the rear aspect.
Single En Suite Bedroom 2.31m x 2.01m (7'7" x 6'7")
Single bedroom with en suite shower room. Window to the rear aspect.
Double En Suite Bedroom 3.38m x 3.89m (11'1" x 12'9")
Double bedroom with window to the rear aspect and en suite shower room.
Double En Suite Bedroom 5.47m x 3.89m (17'11" x 12'9")
Windows to the front aspect, en suite shower room.
Double En Suite Bedroom 3.81m x 3.92m (12'6" x 12'10")
Double bedroom with window to the front aspect. En suite shower room.
Single Bedroom 2.82m x 2.01m (9'3" x 6'7")
Single Bedroom with window to the front aspect.
Second Floor
Bedroom 2.51m x 2.91m (8'3" x 9'7")
Bedroom with window to the rear aspect, access to under eaves storage, vanity wash hand basin.
Store Room
Storage room with reducing head height.
Double Bedroom with En Suite Bathroom 4.02m x 4.10m (13'2" x 13'5")
Double bedroom with en suite bathroom, skylight windows to the rear aspect. Fitted wardrobes and under eaves store.
Lower Ground Floor
Hallway
Staircase leading from the reception hall down to the lower ground floor.
Double Bedroom 4.00m x 3.89m (13'1" x 12'9")
Window to the rear aspect overlooking the garden
Bar 5.51m x 3.89m (18'1" x 12'9")
Window to the front aspect, bank seating and bar area. Inset gas fire with brick surround.
Bathroom 2.24m x 4.34m (7'4" x 14'3")
Two windows to the rear aspect. Bath, wash hand basin, WC, built in cupboard housing the 'Worcester' Condensing boiler.
Utility Room
Sink unit with storage. Plumbing for washing machine. Door to the rear garden.
Lounge 4.90m x 4.38m (16'1" x 14'4")
Living room with window to the front aspect. Feature fireplace with electric fire. Wall lighting.
Rear Garden
Beautiful walled garden which is an undoubted feature of the property. Timber built summer house, timber shed, lawn, mature borders well stocked with a variety of trees, shrubs and plants. Paved patio area, timber gate for side access.
Frontage
Open gateway to car park.
Property Location
Similar Properties
Semi-detached house For Sale Southport Semi-detached house For Sale PR8 Southport new homes for sale PR8 new homes for sale Flats for sale Southport Flats To Rent Southport Flats for sale PR8 Flats to Rent PR8 Southport estate agents PR8 estate agents



.png)











