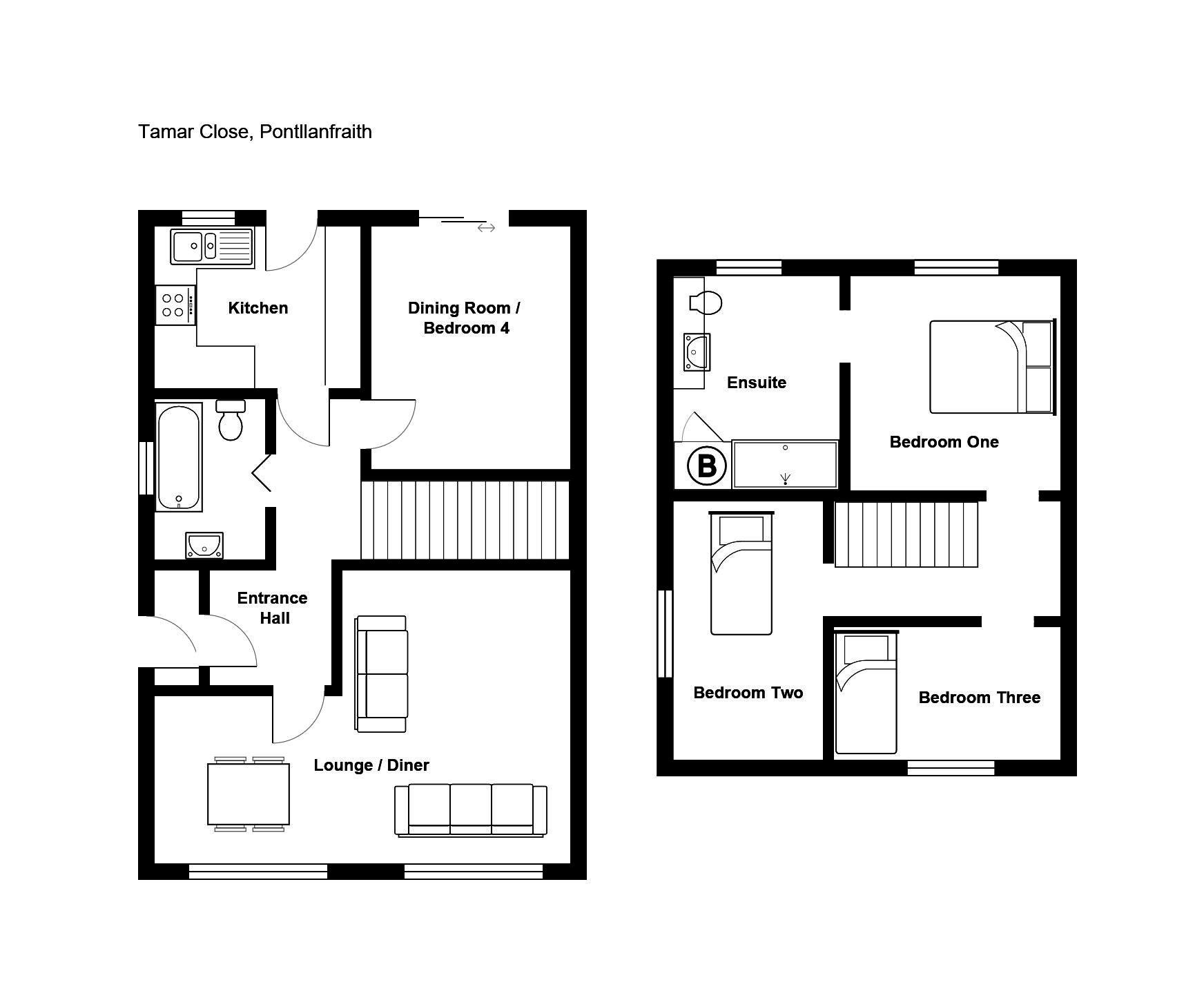3 Bedrooms Semi-detached house for sale in Tamar Close, Pontllanfraith, Blackwood NP12 | £ 187,500
Overview
| Price: | £ 187,500 |
|---|---|
| Contract type: | For Sale |
| Type: | Semi-detached house |
| County: | Caerphilly |
| Town: | Blackwood |
| Postcode: | NP12 |
| Address: | Tamar Close, Pontllanfraith, Blackwood NP12 |
| Bathrooms: | 2 |
| Bedrooms: | 3 |
Property Description
Located in The Bryn in a cul de sac position with well maintained extended semi detached property offers entrance porch and hall, "L" shaped lounge/dining room, ground floor modern bathroom, modern kitchen with built in appliances, bedroom four/dining room, three bedrooms, master with en-suite modern shower room, front garden, driveway, garage and large rear garden with views. Viewing essential to fully appreciate.
Porch Double glazed entrance door, double glazed door leading to hallway.
Hallway Textured finish to ceiling, painted finish to walls, oak flooring, radiator.
Lounge/dining room 19' 9" max 10' 9" min x 13' 11" max 7' 11" min (6.02m max 3.29m min x 4.26m max 2.43m min) Two double glazed windows to front aspect, coved and textured finish to ceiling, papered and painted finish to walls, gas fire set in feature surround, two radiators.
Bathroom 5' 3" x 7' 7" (1.61m x 2.33m) Double glazed window to side aspect with obscured glass, painted finish to ceiling, tiled walls and floor, bath with mixer tap and shower attachment, pedestal wash hand basin, low level WC, heated towel rail.
Kitchen with built in appliances Double glazed window to rear aspect, textured finish to ceiling, base and wall units, bowl and a half single drainer sink, built in oven, microwave, fridge/freezer, four ring gas hob, washing machine, dishwasher and extractor hood, double glazed door leading to rear garden.
Dining room/bedroom four 9' 5" x 11' 5" (2.88m x 3.49m) Double glazed sliding patio doors leading to rear garden, coved and textured finish to ceiling, papered and painted finish to walls, under-stairs storage, oak flooring.
Landing textured finish to ceiling, painted finish to walls.
Bedroom one 9' 11" x 11' 6" (3.03m x 3.53m) Double glazed window to rear aspect with lovely views, coved and painted finish to ceiling, papered and painted finish to walls, radiator.
Ensuite Double glazed window with obscured glass to rear aspect, coved and painted finish to ceiling, spot lighting, tiled flooring, wash hand basin set in vanity unit, WC, double shower enclosure with shower, cupboard housing wall mounted gas central heating combination boiler.
Bedroom two 8' 7" x 12' 7" (2.62m x 3.84m) Double glazed window to side aspect, textured finish to part sloped ceiling, radiator, under-eaves storage.
Bedroom three 10' 8" x 7' 8" (3.26m x 2.34m) Double glazed window to front aspect, textured finish to ceiling, painted finish to walls, radiator.
Outside
front garden Lawned garden, gateway leading to rear garden.
Driveway Driveway leading to garage.
Garage A single garage with up and over door, power and light.
Rear garden Large lawned garden with patio area, cold water tap and fence boundaries.
Property Location
Similar Properties
Semi-detached house For Sale Blackwood Semi-detached house For Sale NP12 Blackwood new homes for sale NP12 new homes for sale Flats for sale Blackwood Flats To Rent Blackwood Flats for sale NP12 Flats to Rent NP12 Blackwood estate agents NP12 estate agents



.png)











